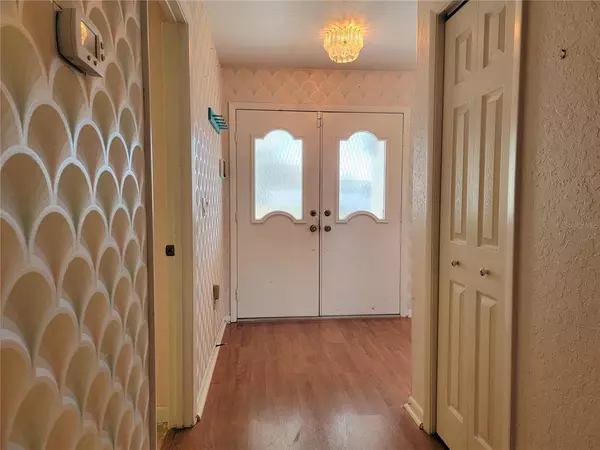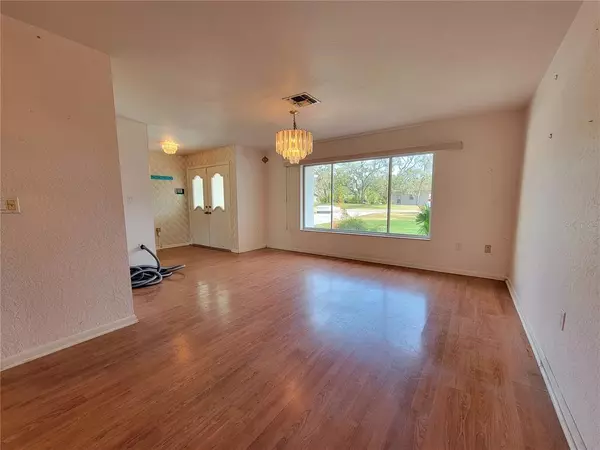$335,000
$339,900
1.4%For more information regarding the value of a property, please contact us for a free consultation.
3 Beds
3 Baths
1,959 SqFt
SOLD DATE : 03/02/2023
Key Details
Sold Price $335,000
Property Type Single Family Home
Sub Type Single Family Residence
Listing Status Sold
Purchase Type For Sale
Square Footage 1,959 sqft
Price per Sqft $171
Subdivision Spring Hill
MLS Listing ID W7848332
Sold Date 03/02/23
Bedrooms 3
Full Baths 2
Half Baths 1
HOA Y/N No
Originating Board Stellar MLS
Year Built 1989
Annual Tax Amount $3,262
Lot Size 0.340 Acres
Acres 0.34
Property Description
3 Bedroom Pool Home On The Clearwater Waterway- 2.5 Bathrooms And A Oversize 2 Car Garage On Over 1/3 Acre of land- Enter The Home With Dual Door Entry- Wood laminate Foyer- Formal Living And Dining Rooms- Eat In Kitchen With A Breakfast Bar And Dining Nook, Pantry, Pull Out Drawers, And Corian Counter Tops- A Family Room With A Fieldstone Fireplace, Skylight And Vaulted Ceilings- The Master Bedroom Has 2 Walk In Closets, Jetted Tub, Separate Shower And Dual Sinks- The Pool Area Has A Large Covered Porch And A Pool Bathroom- Fenced Yard And A Dock Overlooking The Waterway- Extras Include Inside Laundry, With Cabinets And A Wash Tub, Central Vacuum System, Ceiling Fans, Roof 2009, Air 2014, Interior Paneled Doors, Oversized Garage 29x26, 2 Shed Areas Contents Can Stay, Parking Pad For A Boat Or RV, Gutters, Heated Pool, Intercom Radio, Call Today For A Showing.
Location
State FL
County Hernando
Community Spring Hill
Zoning PDP
Interior
Interior Features Split Bedroom, Thermostat, Vaulted Ceiling(s), Walk-In Closet(s), Window Treatments
Heating Central
Cooling Central Air
Flooring Carpet, Laminate
Fireplace true
Appliance Dishwasher, Dryer, Microwave, Range, Refrigerator, Washer
Exterior
Exterior Feature Rain Gutters, Sliding Doors
Garage Spaces 2.0
Pool In Ground
Utilities Available Cable Available
Waterfront Description Lake
View Y/N 1
View Water
Roof Type Shingle
Porch Rear Porch, Screened
Attached Garage true
Garage true
Private Pool Yes
Building
Lot Description Paved
Entry Level One
Foundation Slab
Lot Size Range 1/4 to less than 1/2
Sewer Septic Tank
Water Public
Architectural Style Ranch
Structure Type Block, Stucco
New Construction false
Others
Pets Allowed Yes
Senior Community No
Ownership Fee Simple
Acceptable Financing Cash, Conventional, FHA, VA Loan
Listing Terms Cash, Conventional, FHA, VA Loan
Special Listing Condition None
Read Less Info
Want to know what your home might be worth? Contact us for a FREE valuation!

Our team is ready to help you sell your home for the highest possible price ASAP

© 2024 My Florida Regional MLS DBA Stellar MLS. All Rights Reserved.
Bought with SANDPEAK REALTY
GET MORE INFORMATION

REALTORS®






