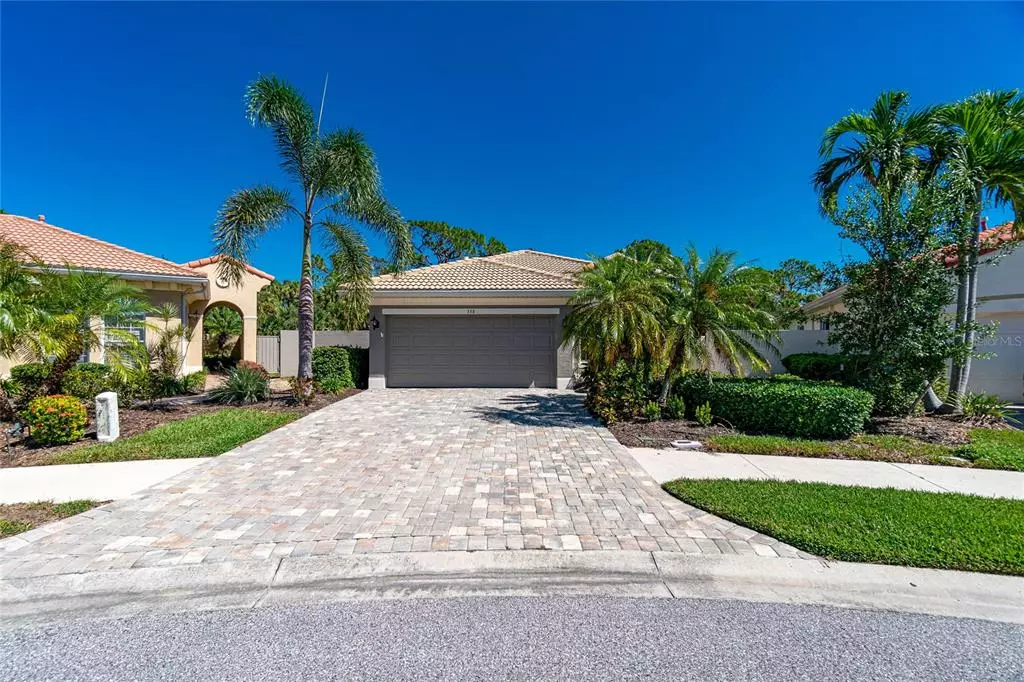$575,000
$589,000
2.4%For more information regarding the value of a property, please contact us for a free consultation.
3 Beds
2 Baths
1,476 SqFt
SOLD DATE : 02/28/2023
Key Details
Sold Price $575,000
Property Type Single Family Home
Sub Type Single Family Residence
Listing Status Sold
Purchase Type For Sale
Square Footage 1,476 sqft
Price per Sqft $389
Subdivision Venetian Golf & River Club Ph 04A
MLS Listing ID N6123575
Sold Date 02/28/23
Bedrooms 3
Full Baths 2
HOA Fees $137/qua
HOA Y/N Yes
Originating Board Stellar MLS
Year Built 2006
Annual Tax Amount $3,116
Lot Size 8,712 Sqft
Acres 0.2
Property Description
A delightful gem on a cul de sac with a PRIVATE HEATED SALT WATER POOL AND SPA! This WCI bult Massari model offers a very light and bright three bedroom home with two full baths. Open the sliders in the living room and enjoy the paved screened lanai area with pool/spa and views of the lake plus privacy landscaping on a preserve. Tray ceilings in the living room create a spacious appeal. Kitchen with beautiful 42" cabinetry, granite counters with tiled backsplash, gas stove, stainless steel appliances, breakfast bar and a formal dining area. Other features include crown molding, custom closets, ceiling fans, lots of neutral tile flooring, plantation shutters and window treatments, remote hurricane shutter, new pool heater and pool grab bar for easy access, plus a retractable screen on front door. Great place for year around living or a winter get away. Outside your door, the Venetian and Golf and River Club features many fine amenities: an 18-hole championship golf course, large, heated pool and lap pool, six Har-Tru tennis courts, a nature trail, first class fitness center and exercise room. The River Club also boasts a pool side Tiki Bar and fine dining in its restaurant. All of this and only a short drive to the best of Gulf Coast beaches, attractions of downtown Venice and the reassurance of the services offered by the newly completed renowned Sarasota Memorial Hospital.
Location
State FL
County Sarasota
Community Venetian Golf & River Club Ph 04A
Zoning PUD
Rooms
Other Rooms Formal Dining Room Separate, Inside Utility
Interior
Interior Features Ceiling Fans(s), Crown Molding, High Ceilings, Open Floorplan, Stone Counters, Walk-In Closet(s), Window Treatments
Heating Central
Cooling Central Air
Flooring Ceramic Tile, Tile
Fireplace false
Appliance Dishwasher, Disposal, Dryer, Microwave, Range, Refrigerator, Washer
Laundry Inside
Exterior
Exterior Feature Hurricane Shutters, Irrigation System
Parking Features Garage Door Opener
Garage Spaces 2.0
Pool Child Safety Fence, Heated, In Ground, Salt Water, Screen Enclosure
Community Features Clubhouse, Deed Restrictions, Fitness Center, Gated, Golf Carts OK, Golf, Irrigation-Reclaimed Water, No Truck/RV/Motorcycle Parking, Sidewalks, Tennis Courts
Utilities Available Cable Connected, Public, Sewer Connected
View Y/N 1
View Trees/Woods, Water
Roof Type Tile
Attached Garage true
Garage true
Private Pool Yes
Building
Story 1
Entry Level One
Foundation Slab
Lot Size Range 0 to less than 1/4
Builder Name WCI
Sewer Public Sewer
Water Public
Structure Type Block, Stucco
New Construction false
Schools
Elementary Schools Laurel Nokomis Elementary
Middle Schools Laurel Nokomis Middle
High Schools Venice Senior High
Others
Pets Allowed Yes
HOA Fee Include Guard - 24 Hour, Cable TV, Pool, Security
Senior Community No
Pet Size Extra Large (101+ Lbs.)
Ownership Fee Simple
Monthly Total Fees $233
Acceptable Financing Cash, Conventional
Membership Fee Required Required
Listing Terms Cash, Conventional
Num of Pet 2
Special Listing Condition None
Read Less Info
Want to know what your home might be worth? Contact us for a FREE valuation!

Our team is ready to help you sell your home for the highest possible price ASAP

© 2024 My Florida Regional MLS DBA Stellar MLS. All Rights Reserved.
Bought with RE/MAX ALLIANCE GROUP
GET MORE INFORMATION

REALTORS®






