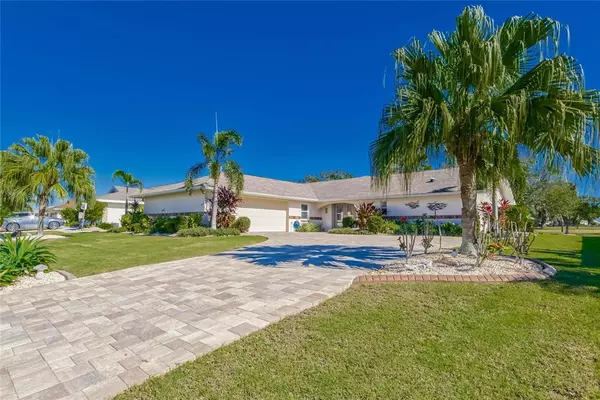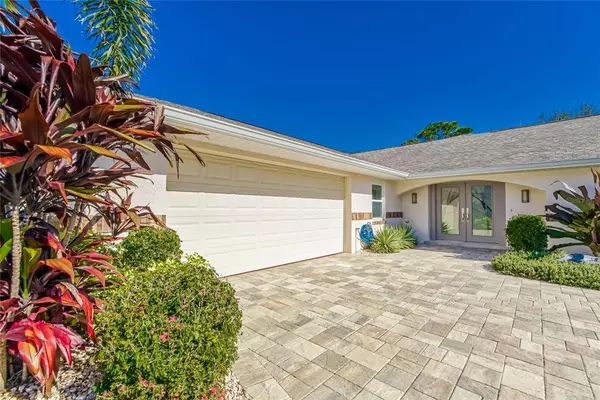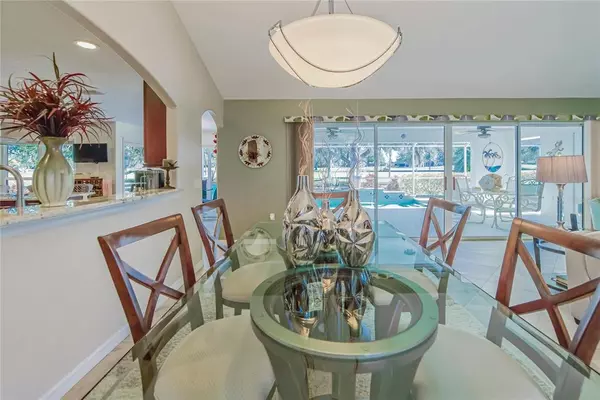$505,000
$499,900
1.0%For more information regarding the value of a property, please contact us for a free consultation.
2 Beds
2 Baths
2,150 SqFt
SOLD DATE : 03/01/2023
Key Details
Sold Price $505,000
Property Type Single Family Home
Sub Type Single Family Residence
Listing Status Sold
Purchase Type For Sale
Square Footage 2,150 sqft
Price per Sqft $234
Subdivision Caloosa Country Club Estates U
MLS Listing ID T3425702
Sold Date 03/01/23
Bedrooms 2
Full Baths 2
Construction Status Inspections
HOA Fees $7/ann
HOA Y/N Yes
Originating Board Stellar MLS
Year Built 1985
Annual Tax Amount $2,888
Lot Size 10,890 Sqft
Acres 0.25
Lot Dimensions 95x115
Property Description
One or more photo(s) has been virtually staged. Gorgeous, custom remodeled home in sought after Caloosa Country Club Estates neighborhood. Curved paver brick driveway leads you to the leaded glass French entry door. Upon entering the home there is a spacious living/dining room, with 20" porcelain installed on the diagonal, overlooking your pool with a golf course view. Rounded, arched doorways lead to your kitchen and bedrooms. Large L-shaped kitchen has custom Norcraft cabinetry with pull-out shelving. granite countertops and backsplashes, and a large island with built-in cooktop. Dinette overlooks the golf course and has sliding glass door to the lania/pool. Spacious master bedroom has an en-suite bathroom with a dual vanity with granite countertop, a separate water closet with extra storage, and a large walk-in closet. There is a door from the master bedroom to the lanai/pool. Large laundry room with a laundry sink, coat closet and storage cabinets. 2 1/2 car garage side load garage has Swisstrax flooring installed. Too many upgrades to list them all. See the "Feature" Sheet. Sun City Center (SCC) is an active 55+ golf cart community that offers wonderful amenities. You can drive your golf cart to enjoy all the amenities available, that encompass indoor and outdoor swimming pools, a large fitness center, 10 har-tru tennis courts, 2 dog parks, horseshoes, pickle ball, lawn bowling, softball for men and women & a wood working shop. With more than 200 clubs of all types that include travel, gardening, ceramics, computer, bridge, poker, writing, big band, chorus, jazz, 10 dance clubs, a theater group, a library and a volunteer Security Patrol you'll be so busy that your family will have to make an appointment to see you. Located midway between Tampa & Sarasota you'll have easy access to Tampa International airport, Professional Sporting events, World class Beaches, exquisite Shopping & fine Dining. Make an appointment today to view this home! Welcome to Paradise!
Location
State FL
County Hillsborough
Community Caloosa Country Club Estates U
Zoning PD-MU
Interior
Interior Features Built-in Features, Cathedral Ceiling(s), Ceiling Fans(s), Eat-in Kitchen, Living Room/Dining Room Combo, Master Bedroom Main Floor, Thermostat, Walk-In Closet(s), Window Treatments
Heating Central, Electric
Cooling Central Air
Flooring Carpet, Tile
Fireplace false
Appliance Built-In Oven, Cooktop, Dishwasher, Disposal, Dryer, Electric Water Heater, Exhaust Fan, Microwave, Refrigerator, Washer, Water Softener, Wine Refrigerator
Laundry Laundry Room
Exterior
Exterior Feature French Doors, Irrigation System, Sidewalk
Garage Spaces 2.0
Pool Gunite, In Ground, Lighting
Community Features Golf Carts OK, Golf, Sidewalks
Utilities Available Cable Connected, Electricity Connected, Public, Sewer Connected, Water Connected
Amenities Available Clubhouse, Fitness Center, Pickleball Court(s), Pool, Recreation Facilities, Shuffleboard Court, Tennis Court(s), Trail(s)
View Golf Course, Trees/Woods
Roof Type Shingle
Attached Garage true
Garage true
Private Pool Yes
Building
Lot Description On Golf Course, Sidewalk, Street Dead-End
Story 1
Entry Level One
Foundation Slab
Lot Size Range 1/4 to less than 1/2
Sewer Public Sewer
Water Public
Structure Type Block, Stucco
New Construction false
Construction Status Inspections
Others
Pets Allowed Yes
Senior Community Yes
Ownership Fee Simple
Monthly Total Fees $61
Acceptable Financing Cash, Conventional, FHA, VA Loan
Membership Fee Required Required
Listing Terms Cash, Conventional, FHA, VA Loan
Special Listing Condition None
Read Less Info
Want to know what your home might be worth? Contact us for a FREE valuation!

Our team is ready to help you sell your home for the highest possible price ASAP

© 2025 My Florida Regional MLS DBA Stellar MLS. All Rights Reserved.
Bought with KELLER WILLIAMS SOUTH SHORE
GET MORE INFORMATION
REALTORS®






