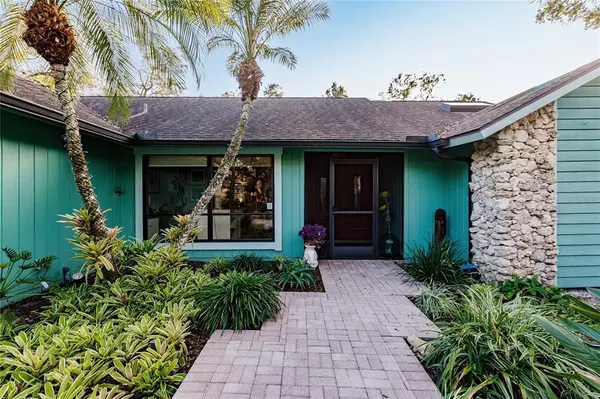$687,000
$699,000
1.7%For more information regarding the value of a property, please contact us for a free consultation.
3 Beds
2 Baths
1,971 SqFt
SOLD DATE : 02/27/2023
Key Details
Sold Price $687,000
Property Type Single Family Home
Sub Type Single Family Residence
Listing Status Sold
Purchase Type For Sale
Square Footage 1,971 sqft
Price per Sqft $348
Subdivision Woodland Park
MLS Listing ID A4554257
Sold Date 02/27/23
Bedrooms 3
Full Baths 2
Construction Status Financing,Inspections
HOA Fees $56/ann
HOA Y/N Yes
Originating Board Stellar MLS
Year Built 1985
Annual Tax Amount $2,657
Lot Size 9,147 Sqft
Acres 0.21
Property Description
Don’t miss your opportunity to own this pristine, move-in-ready home in the sought after neighborhood of Woodland Park! This 3 bed, 2 bath home features an open layout, a split floor plan and a large chef’s kitchen with stainless steel appliances, a gas range, granite countertops, ample pantry space with an eat in counter. Unwind in the spacious living room where you have a beverage center and a charming wood burning fireplace. Enjoy the sizable master bedroom featuring an updated en-suite bath, a walk-in closet and sliding doors with access to your pool & spa. This home also has a large office, a sit down dining room and a bonus room! Unwind outside in your private, fenced, corner lot where you have a large paver patio, ideal for entertaining, grilling or lounging! Relax in your private pool & spa or take in the views of the pond and the sounds of nature in the side yard. Conveniently located, just a short drive to downtown Sarasota, I-75, the beaches, University Town Center, SMH and the SRQ Airport. Community has low HOA fees & no CDD fees! New A/C 2020, new water heater 2018, pool resurfaced 2018 & new pool pump 2019. You must come see this lovely home today!
Location
State FL
County Sarasota
Community Woodland Park
Zoning RSF3
Interior
Interior Features Ceiling Fans(s), Dry Bar, Eat-in Kitchen, Master Bedroom Main Floor, Open Floorplan, Split Bedroom, Stone Counters, Walk-In Closet(s), Window Treatments
Heating Central, Electric
Cooling Central Air
Flooring Ceramic Tile
Fireplaces Type Wood Burning
Furnishings Negotiable
Fireplace true
Appliance Dishwasher, Dryer, Microwave, Range, Refrigerator, Washer, Wine Refrigerator
Exterior
Exterior Feature Irrigation System, Lighting, Sliding Doors
Garage Spaces 2.0
Pool Heated, In Ground, Lighting
Utilities Available Cable Connected, Electricity Connected, Water Connected
Roof Type Shingle
Attached Garage true
Garage true
Private Pool Yes
Building
Lot Description Corner Lot, Landscaped, Paved
Story 1
Entry Level One
Foundation Slab
Lot Size Range 0 to less than 1/4
Sewer Public Sewer
Water Public
Structure Type Wood Frame
New Construction false
Construction Status Financing,Inspections
Others
Pets Allowed Yes
Senior Community No
Ownership Fee Simple
Monthly Total Fees $56
Membership Fee Required Required
Special Listing Condition None
Read Less Info
Want to know what your home might be worth? Contact us for a FREE valuation!

Our team is ready to help you sell your home for the highest possible price ASAP

© 2024 My Florida Regional MLS DBA Stellar MLS. All Rights Reserved.
Bought with MICHAEL SAUNDERS & COMPANY
GET MORE INFORMATION

REALTORS®






