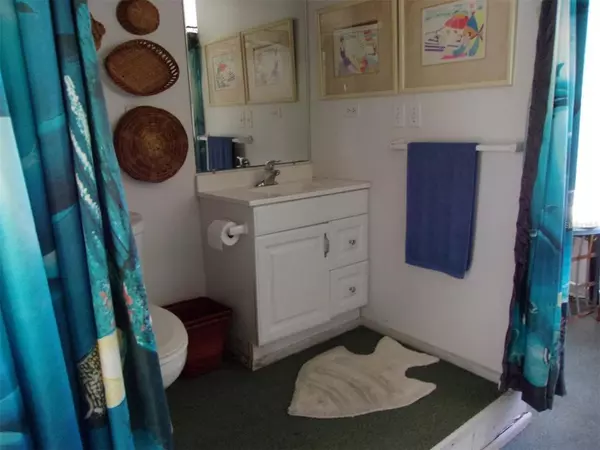$193,000
$230,000
16.1%For more information regarding the value of a property, please contact us for a free consultation.
2 Beds
2 Baths
1,040 SqFt
SOLD DATE : 02/28/2023
Key Details
Sold Price $193,000
Property Type Other Types
Sub Type Mobile Home
Listing Status Sold
Purchase Type For Sale
Square Footage 1,040 sqft
Price per Sqft $185
Subdivision Country Club Estates
MLS Listing ID N6124774
Sold Date 02/28/23
Bedrooms 2
Full Baths 1
Half Baths 1
Construction Status Inspections
HOA Fees $217/mo
HOA Y/N Yes
Originating Board Stellar MLS
Year Built 1967
Annual Tax Amount $818
Lot Size 3,049 Sqft
Acres 0.07
Property Description
Double wide large home in the PET SECTION (1 dog) of Country Club Estates with a great view in the back looking at the Venetian Trail for walking/biking to the beach, town, even Sarasota if you choose without going on a busy road. Move right in and enjoy your time while updating this home to your satisfaction. Some work needed and being sold "As Is" Seller has a list of all the items staying with this home. Waiting for a new owner to enjoy it for many years to come. Roof and utility room suffered some damage from the hurricane, and a new roof is contracted to be installed. Enclosed lanai with vinyl windows can provide many days of enjoyment. If you are a boater, you can put your boat (up to 40') in a slip for an additional fee and navigate the wonderful waterways in the area. Take a look before someone else becomes the next owner.
Location
State FL
County Sarasota
Community Country Club Estates
Interior
Interior Features Master Bedroom Main Floor, Thermostat
Heating Central, Electric
Cooling Central Air
Flooring Carpet
Fireplace false
Appliance Dishwasher, Dryer, Microwave, Range, Refrigerator, Washer
Exterior
Exterior Feature Awning(s)
Pool Other
Community Features Association Recreation - Owned, Buyer Approval Required, Clubhouse, Deed Restrictions, Fishing, Fitness Center, Golf Carts OK, No Truck/RV/Motorcycle Parking, Pool, Special Community Restrictions, Waterfront, Wheelchair Access
Utilities Available Cable Connected, Electricity Connected, Public, Sewer Connected
Amenities Available Basketball Court, Cable TV, Clubhouse, Fitness Center, Laundry, Optional Additional Fees, Pickleball Court(s), Pool, Recreation Facilities, Shuffleboard Court, Spa/Hot Tub, Vehicle Restrictions, Wheelchair Access
Roof Type Metal
Porch Other, Side Porch
Garage false
Private Pool No
Building
Lot Description City Limits
Entry Level One
Foundation Crawlspace
Lot Size Range 0 to less than 1/4
Sewer Public Sewer
Water Public
Architectural Style Other
Structure Type Metal Siding
New Construction false
Construction Status Inspections
Others
Pets Allowed Breed Restrictions, Number Limit, Size Limit, Yes
HOA Fee Include Cable TV, Common Area Taxes, Pool, Escrow Reserves Fund, Maintenance Grounds, Management, Pool, Private Road, Recreational Facilities, Trash
Senior Community Yes
Pet Size Small (16-35 Lbs.)
Ownership Co-op
Monthly Total Fees $336
Acceptable Financing Cash
Membership Fee Required Required
Listing Terms Cash
Num of Pet 1
Special Listing Condition None
Read Less Info
Want to know what your home might be worth? Contact us for a FREE valuation!

Our team is ready to help you sell your home for the highest possible price ASAP

© 2024 My Florida Regional MLS DBA Stellar MLS. All Rights Reserved.
Bought with COUNTRY CLUB ESTATES SALES INC
GET MORE INFORMATION

REALTORS®






