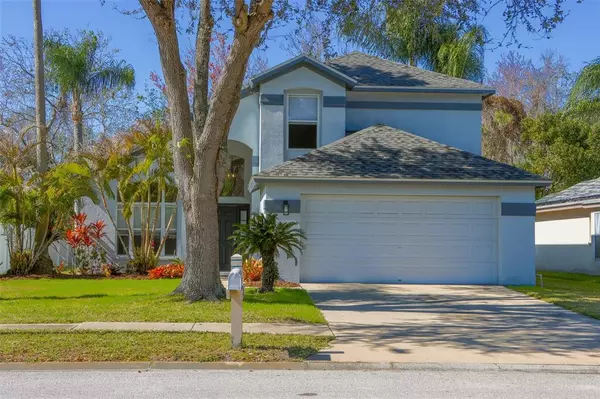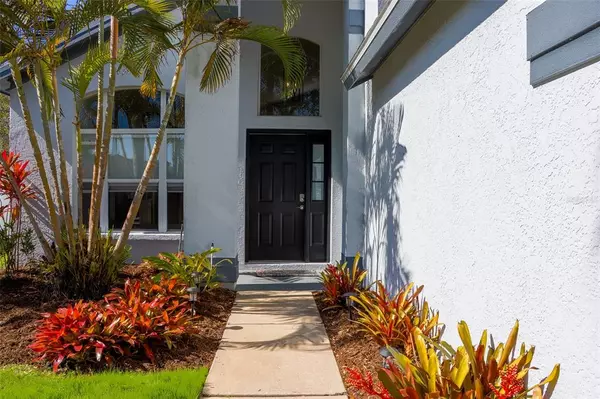$447,000
$449,000
0.4%For more information regarding the value of a property, please contact us for a free consultation.
3 Beds
3 Baths
1,783 SqFt
SOLD DATE : 02/28/2023
Key Details
Sold Price $447,000
Property Type Single Family Home
Sub Type Single Family Residence
Listing Status Sold
Purchase Type For Sale
Square Footage 1,783 sqft
Price per Sqft $250
Subdivision Meadow Pointe
MLS Listing ID U8189160
Sold Date 02/28/23
Bedrooms 3
Full Baths 2
Half Baths 1
Construction Status Inspections
HOA Y/N No
Originating Board Stellar MLS
Year Built 1994
Annual Tax Amount $2,292
Lot Size 9,147 Sqft
Acres 0.21
Property Description
An immaculately maintained, two story pool home on a private conservation lot in the upscale community of Meadow Pointe. This bright 2-story home, which offers an open floor plan with vaulted ceilings, has been freshly painted and features a spacious downstairs master suite that includes a master bath with a soaking tub and separate shower. Large sliders lead to the screened lanai and pool with serene views of the preserve's lush vegetation. The kitchen has new stainless-steel appliances, and a breakfast nook. The second floor offers two additional bedrooms, a full bath and a large loft (currently used as an office) that overlooks the great room below. New lighting fixtures and vinyl plank flooring upstairs are some of the many items new in 2022 to complement the new roof (with a 30 year transferable warranty) installed in August 2020. The community includes a resort like community center that features a family pool, a kiddie pool, a separate Olympic style pool for competitive swimmers, tennis courts, Pickleball courts, indoor racquetball court, playground, spa and much more. All this with NO HOA fee! And NO FLOOD Insurance! Located near I-75 and Bruce B Downs. Nothing like this available in this community at this price!
Location
State FL
County Pasco
Community Meadow Pointe
Zoning PUD
Rooms
Other Rooms Great Room, Loft
Interior
Interior Features Ceiling Fans(s), Master Bedroom Main Floor, Open Floorplan, Vaulted Ceiling(s)
Heating Central, Heat Pump
Cooling Central Air
Flooring Carpet, Ceramic Tile
Fireplace false
Appliance Dishwasher, Dryer, Microwave, Range, Refrigerator, Washer
Exterior
Exterior Feature Irrigation System, Sidewalk, Sliding Doors
Garage Spaces 2.0
Pool Deck, Gunite, In Ground, Screen Enclosure
Community Features Clubhouse, Deed Restrictions, Fitness Center, Irrigation-Reclaimed Water, Playground, Pool, Racquetball, Sidewalks, Tennis Courts
Utilities Available Cable Connected, Electricity Connected, Natural Gas Connected, Sewer Connected, Sprinkler Recycled, Water Connected
Amenities Available Clubhouse, Fitness Center, Handicap Modified, Pickleball Court(s), Playground, Pool, Racquetball, Recreation Facilities, Spa/Hot Tub, Tennis Court(s)
Roof Type Shingle
Porch Covered, Enclosed
Attached Garage true
Garage true
Private Pool Yes
Building
Lot Description Conservation Area, Landscaped, Paved
Story 2
Entry Level Two
Foundation Slab
Lot Size Range 0 to less than 1/4
Sewer Public Sewer
Water Public
Architectural Style Contemporary
Structure Type Block, Stucco
New Construction false
Construction Status Inspections
Schools
Elementary Schools Sand Pine Elementary-Po
Middle Schools John Long Middle-Po
High Schools Wiregrass Ranch High-Po
Others
Pets Allowed Yes
HOA Fee Include Pool, Recreational Facilities, Trash
Senior Community No
Ownership Fee Simple
Acceptable Financing Cash, Conventional, FHA, VA Loan
Membership Fee Required None
Listing Terms Cash, Conventional, FHA, VA Loan
Special Listing Condition None
Read Less Info
Want to know what your home might be worth? Contact us for a FREE valuation!

Our team is ready to help you sell your home for the highest possible price ASAP

© 2025 My Florida Regional MLS DBA Stellar MLS. All Rights Reserved.
Bought with 54 REALTY LLC
GET MORE INFORMATION
REALTORS®






