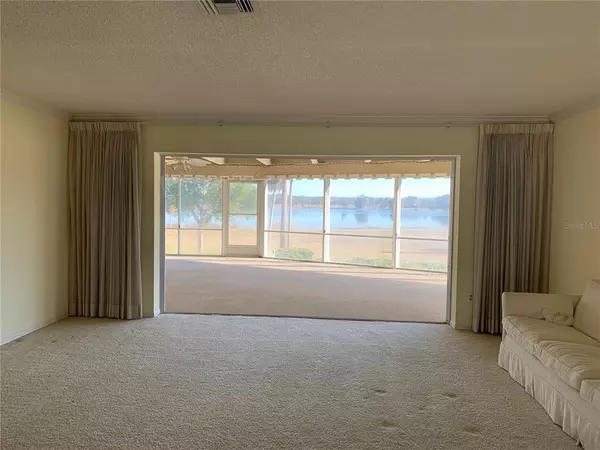$428,000
$429,000
0.2%For more information regarding the value of a property, please contact us for a free consultation.
3 Beds
2 Baths
2,365 SqFt
SOLD DATE : 02/28/2023
Key Details
Sold Price $428,000
Property Type Single Family Home
Sub Type Single Family Residence
Listing Status Sold
Purchase Type For Sale
Square Footage 2,365 sqft
Price per Sqft $180
Subdivision Errol Estate
MLS Listing ID O6083949
Sold Date 02/28/23
Bedrooms 3
Full Baths 2
HOA Y/N No
Originating Board Stellar MLS
Year Built 1985
Annual Tax Amount $2,281
Lot Size 0.610 Acres
Acres 0.61
Property Description
Impressive Waterfront Estate Home!! This is absolutely a house to entertain in! As you walk in through the double-door entry you look across the living room and adjoining dining room to 3 sets of sliders that completely collapse into the wall to open onto the MASSIVE Florida Room and gorgeous view of Lake Alden. Almost every room in the house has an expansive view of the lake and surrounding property. The kitchen, family room and master all have sliders out to the 723 sqft Florida Room that features screen and vinyl windows. All rooms are huge, especially the master bedroom and bathroom which has a jetted tub, separate shower, separate potty room, double vanity with a makeup area and large walk-in closet. This split plan has 2 more bedrooms on the other side of the house, one of which has direct bathroom access. The kitchen has newer stainless appliances and has a large dinette area in addition to a breakfast bar. It is completely open to the family room which has a vaulted ceiling, wood-burning fireplace and 3 more sets of collapsible sliders. There are closets and storage everywhere! The house features a built in Security and intercom system. The oversized 3-car garage awaits your golf cart and the circular driveway has an additional area easily able to house your RV AND boat! The house sits elegantly back off of the road, but still has a humongous back yard on it's over a half acre lot, which can easily accommodate the biggest pool you could want. There are perfectly working sprinklers and landscape lighting on the palm trees. The roof is only a few years old and the house is in great overall condition. This house and lot are fabulous as-is but a bit of paint and carpet will truly make it a stunner! Priced below market, this one WILL go fast!
Location
State FL
County Orange
Community Errol Estate
Zoning RSF-1A
Rooms
Other Rooms Florida Room
Interior
Interior Features Cathedral Ceiling(s), Ceiling Fans(s), Eat-in Kitchen, High Ceilings, Kitchen/Family Room Combo, Master Bedroom Main Floor, Split Bedroom, Walk-In Closet(s)
Heating Central, Electric
Cooling Central Air
Flooring Carpet, Tile
Fireplaces Type Family Room, Wood Burning
Fireplace true
Appliance Built-In Oven, Cooktop, Dishwasher, Electric Water Heater, Microwave, Refrigerator
Laundry Inside, Laundry Room
Exterior
Exterior Feature Irrigation System, Lighting, Private Mailbox, Rain Gutters, Sidewalk, Sliding Doors
Parking Features Circular Driveway, Garage Door Opener, Garage Faces Side, Golf Cart Garage, Oversized
Garage Spaces 3.0
Utilities Available Cable Connected, Electricity Connected, Public, Sewer Connected
Waterfront Description Lake
View Y/N 1
View Water
Roof Type Shingle
Attached Garage true
Garage true
Private Pool No
Building
Lot Description Landscaped
Story 1
Entry Level One
Foundation Slab
Lot Size Range 1/2 to less than 1
Sewer Public Sewer
Water Public
Architectural Style Ranch
Structure Type Stucco, Wood Frame
New Construction false
Schools
Elementary Schools Apopka Elem
Middle Schools Wolf Lake Middle
High Schools Apopka High
Others
Senior Community No
Ownership Fee Simple
Acceptable Financing Cash, Conventional, FHA
Membership Fee Required None
Listing Terms Cash, Conventional, FHA
Special Listing Condition None
Read Less Info
Want to know what your home might be worth? Contact us for a FREE valuation!

Our team is ready to help you sell your home for the highest possible price ASAP

© 2024 My Florida Regional MLS DBA Stellar MLS. All Rights Reserved.
Bought with EXP REALTY LLC
GET MORE INFORMATION

REALTORS®






