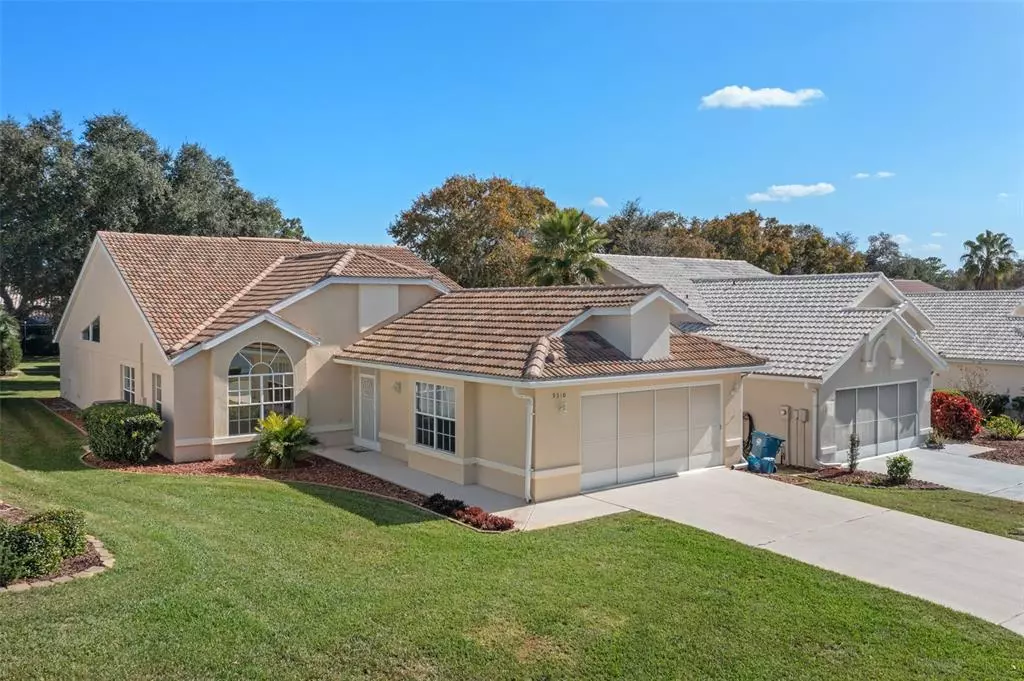$325,000
$325,000
For more information regarding the value of a property, please contact us for a free consultation.
3 Beds
2 Baths
1,846 SqFt
SOLD DATE : 02/28/2023
Key Details
Sold Price $325,000
Property Type Single Family Home
Sub Type Villa
Listing Status Sold
Purchase Type For Sale
Square Footage 1,846 sqft
Price per Sqft $176
Subdivision Glen Lakes
MLS Listing ID T3417005
Sold Date 02/28/23
Bedrooms 3
Full Baths 2
HOA Fees $287/qua
HOA Y/N Yes
Originating Board Stellar MLS
Year Built 1991
Annual Tax Amount $3,770
Lot Size 6,098 Sqft
Acres 0.14
Property Description
Beautifully updated Villa in the exclusive gated community of Glen Lakes! Come take a look at this 3 bedroom 2 bath retreat on a quiet street. This stand alone Villa is maintenance free and comes partially furnished. The villa is next door to the community pool! Lawn maintenance is included with the HOA dues! A screened door opens to a welcoming porch that leads into the Villa. The latest porcelain plank flooring graces the home. The open concept split bedroom floor plan also offers a private master suite with a walk-in closet and the home also has a large 3rd office/den room to use as you see fit. Vaulted ceilings in the living room enlarge the space which has sliding glass doors opening into a covered rear patio that runs the entire rear of the home. The patio outfitted with a grill and cabinets, is a relaxing space to enjoy the serene Florida evenings. The newer russet Tile roof was installed in 2019. Social membership is available but not mandatory for this home. A social membership gives access to an Olympic size Pool, Tennis/Pickle ball/Bocce Courts, Fitness Center and many social clubs. Golf memberships for the 18 hole course are also available. Glen Lakes is very conveniently located close to shopping, dining and medical facilities. Situated on the Florida Nature Coast, Glen Lakes is close to the Suncoast Parkway which has easy access to Tampa International .
Airport. Information regarding property dimensions obtained from tax rolls. Buyer to verify.
Location
State FL
County Hernando
Community Glen Lakes
Zoning R1
Rooms
Other Rooms Family Room, Florida Room
Interior
Interior Features Cathedral Ceiling(s), Ceiling Fans(s), Eat-in Kitchen, High Ceilings, Living Room/Dining Room Combo, Master Bedroom Main Floor, Open Floorplan, Solid Surface Counters, Thermostat, Walk-In Closet(s), Window Treatments
Heating Electric
Cooling Central Air
Flooring Tile
Fireplace false
Appliance Cooktop, Dishwasher, Disposal, Dryer, Indoor Grill, Microwave, Refrigerator, Washer
Exterior
Exterior Feature Rain Gutters
Parking Features Driveway, Garage Door Opener, Ground Level
Garage Spaces 2.0
Pool Gunite, In Ground, Lighting
Community Features Community Mailbox, Deed Restrictions, Gated, Golf Carts OK, Golf, No Truck/RV/Motorcycle Parking, Pool, Sidewalks, Special Community Restrictions
Utilities Available Cable Available, Electricity Connected, Public, Sewer Connected, Water Connected
Amenities Available Clubhouse, Fence Restrictions, Fitness Center, Gated, Golf Course, Pickleball Court(s), Pool, Security, Tennis Court(s)
Roof Type Tile
Porch Covered, Enclosed, Front Porch, Rear Porch, Screened
Attached Garage true
Garage true
Private Pool No
Building
Entry Level One
Foundation Slab
Lot Size Range 0 to less than 1/4
Sewer Public Sewer
Water Public
Architectural Style Florida, Mediterranean
Structure Type Block
New Construction false
Schools
Elementary Schools Winding Waters K8
Middle Schools Winding Waters K-8
High Schools Weeki Wachee High School
Others
Pets Allowed Yes
HOA Fee Include Guard - 24 Hour, Pool, Maintenance Grounds
Senior Community No
Ownership Fee Simple
Monthly Total Fees $287
Acceptable Financing Cash, Conventional, FHA, VA Loan
Membership Fee Required Required
Listing Terms Cash, Conventional, FHA, VA Loan
Special Listing Condition None
Read Less Info
Want to know what your home might be worth? Contact us for a FREE valuation!

Our team is ready to help you sell your home for the highest possible price ASAP

© 2024 My Florida Regional MLS DBA Stellar MLS. All Rights Reserved.
Bought with 54 REALTY LLC
GET MORE INFORMATION

REALTORS®






