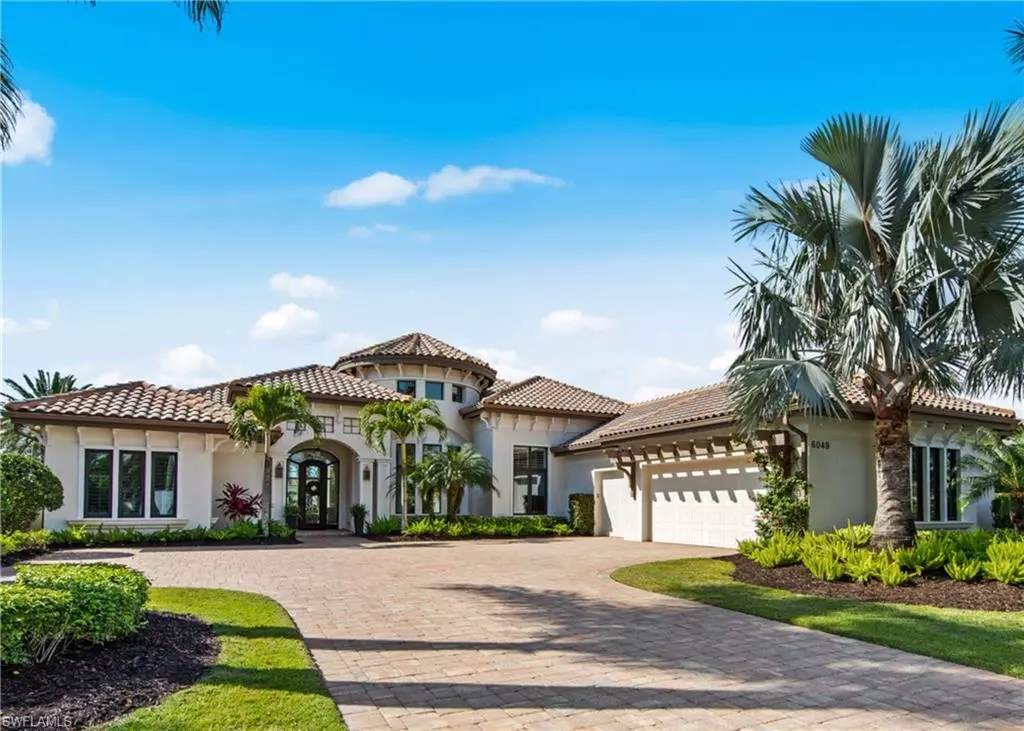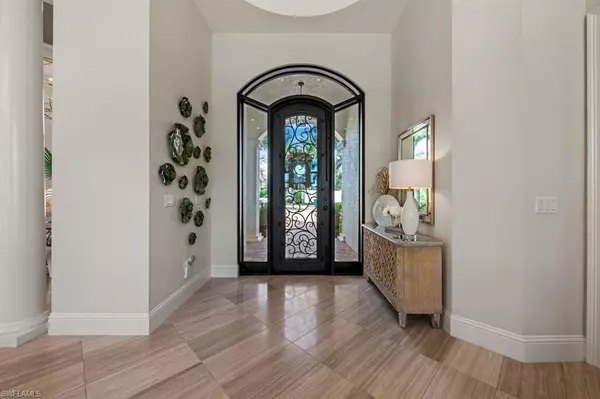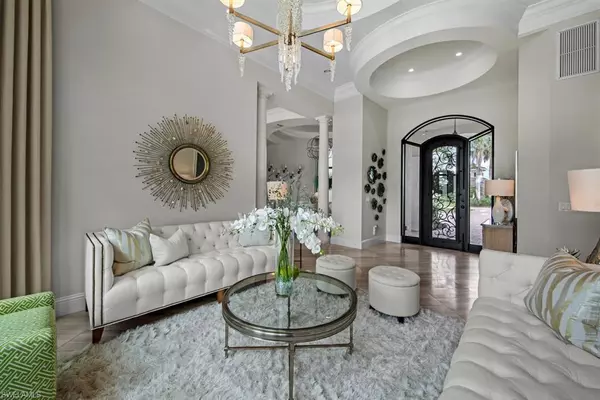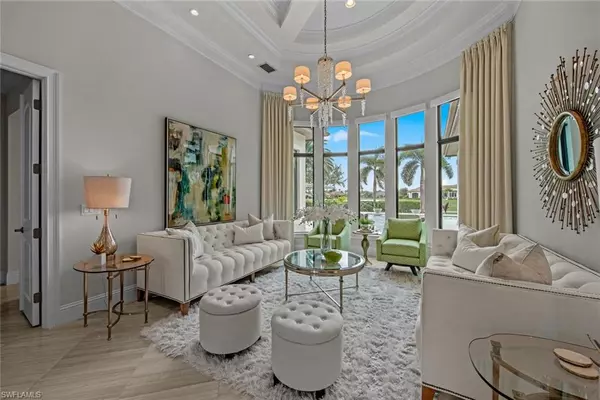$3,950,000
$4,100,000
3.7%For more information regarding the value of a property, please contact us for a free consultation.
4 Beds
4 Baths
3,800 SqFt
SOLD DATE : 02/28/2023
Key Details
Sold Price $3,950,000
Property Type Single Family Home
Sub Type Ranch,Single Family Residence
Listing Status Sold
Purchase Type For Sale
Square Footage 3,800 sqft
Price per Sqft $1,039
Subdivision Quail West
MLS Listing ID 223004808
Sold Date 02/28/23
Bedrooms 4
Full Baths 4
HOA Y/N Yes
Originating Board Naples
Year Built 2016
Annual Tax Amount $18,970
Tax Year 2022
Lot Size 0.450 Acres
Acres 0.45
Property Description
Yes you can have it all! This gorgeous home looks like a model and comes turnkey. It has a transferable golf membership and a transferable beach club membership. You will appreciate living in an immaculate home with high end finishes while overlooking golf course and long water views. Enjoy nightly sunsets on the expansive outdoor living area with a large pool, spa, built in fireplace, and a separate fire pit. Attention to detail shows in every room throughout this home with an open great room, 4 ensuite bedrooms, a den and a beautiful living room that overlooks the outdoor resort style lanai. A spectacular home that offers everything you will want to start enjoying the lifestyle in paradise. Do not miss this stunner as it has too much too offer and will not last !
Location
State FL
County Collier
Area Quail West
Rooms
Dining Room Breakfast Bar, Eat-in Kitchen, Formal
Kitchen Gas Available, Island, Walk-In Pantry
Interior
Interior Features Built-In Cabinets, Coffered Ceiling(s), Pantry, Smoke Detectors, Tray Ceiling(s), Vaulted Ceiling(s), Walk-In Closet(s)
Heating Central Electric
Flooring Carpet, Tile, Wood
Fireplaces Type Outside
Equipment Auto Garage Door, Cooktop - Gas, Dishwasher, Disposal, Dryer, Grill - Gas, Microwave, Refrigerator/Freezer, Security System, Self Cleaning Oven, Smoke Detector
Furnishings Turnkey
Fireplace Yes
Appliance Gas Cooktop, Dishwasher, Disposal, Dryer, Grill - Gas, Microwave, Refrigerator/Freezer, Self Cleaning Oven
Heat Source Central Electric
Exterior
Exterior Feature Open Porch/Lanai, Built In Grill
Parking Features Attached
Garage Spaces 3.0
Pool Below Ground, Electric Heat
Community Features Fitness Center, Golf, Putting Green, Restaurant, Street Lights, Tennis Court(s), Gated
Amenities Available Basketball Court, Beach Club Available, Beauty Salon, Electric Vehicle Charging, Fitness Center, Full Service Spa, Golf Course, Internet Access, Pickleball, Play Area, Private Membership, Putting Green, Restaurant, Sauna, Streetlight, Tennis Court(s)
Waterfront Description None
View Y/N Yes
View Golf Course, Lake
Roof Type Tile
Street Surface Paved
Total Parking Spaces 3
Garage Yes
Private Pool Yes
Building
Lot Description Golf Course
Story 1
Water Central
Architectural Style Ranch, Contemporary, Single Family
Level or Stories 1
Structure Type Concrete Block,Stucco
New Construction No
Schools
Elementary Schools Veterans Memorial El
Middle Schools North Naples Middle School
High Schools Gulf Coast High School
Others
Pets Allowed Limits
Senior Community No
Tax ID 68986060627
Ownership Single Family
Security Features Security System,Smoke Detector(s),Gated Community
Read Less Info
Want to know what your home might be worth? Contact us for a FREE valuation!

Our team is ready to help you sell your home for the highest possible price ASAP

Bought with John R Wood Properties
GET MORE INFORMATION
REALTORS®






