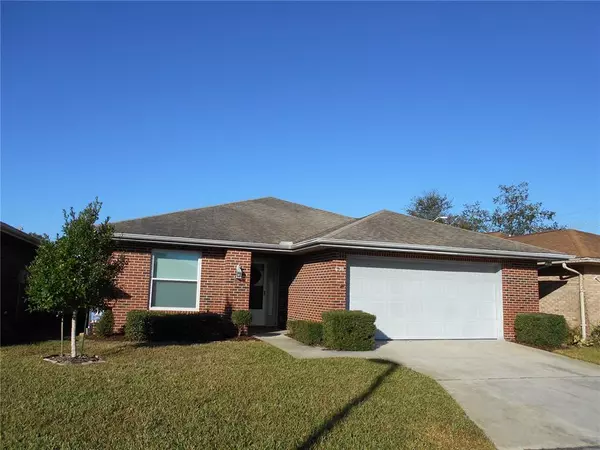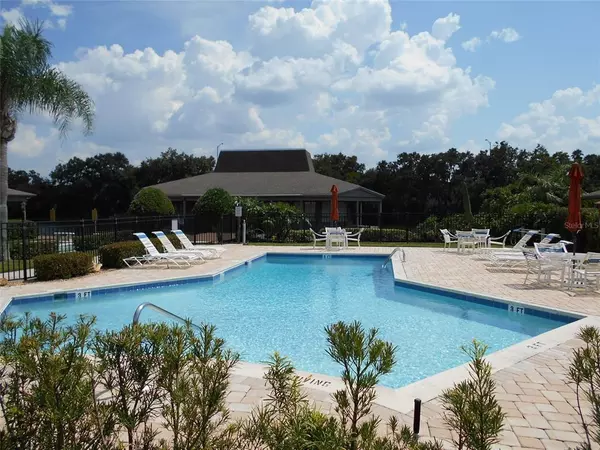$295,000
$299,900
1.6%For more information regarding the value of a property, please contact us for a free consultation.
3 Beds
2 Baths
1,899 SqFt
SOLD DATE : 02/27/2023
Key Details
Sold Price $295,000
Property Type Single Family Home
Sub Type Single Family Residence
Listing Status Sold
Purchase Type For Sale
Square Footage 1,899 sqft
Price per Sqft $155
Subdivision Villas By Lake
MLS Listing ID L4934499
Sold Date 02/27/23
Bedrooms 3
Full Baths 2
Construction Status Appraisal,Financing,Inspections
HOA Fees $300/qua
HOA Y/N Yes
Originating Board Stellar MLS
Year Built 1994
Annual Tax Amount $1,086
Lot Size 4,356 Sqft
Acres 0.1
Lot Dimensions 45x100
Property Description
ULTRA CONVENIENT LOCATION! This tidy 1900 SF home in Villas by the Lake has been lovingly maintained and is ready to its next chapter in life . . . YOU! 3 full bedrooms, 2 bathrooms, large eat-in kitchen, formal living & dining areas and family room. New HVAC system in 2022, extensive engineered wood flooring throughout much of the home, kitchen and bathrooms have had moderate amount of updating, newer windows throughout, 2 car garage and inside utility room are just a few of the extras you find. Owners in Villas by the Lake have access to a community recreational facility that includes a clubhouse, pool, shuffleboard, fishing and tennis court. The location is convenient to shopping, dining, and other recreational venues throughout the Lakeland area as well at easy access to I-4 via the Polk County Parkway (Toll Road 570). Villas by the Lake is not an age restricted community . . . Deed Restrictions are available upon request. Quarterly maintenance fee covers landscaping, recreational facilities common area maintenance and includes basic CATV & Internet through Spectrum. Interior photos will be posted at a later date.
Location
State FL
County Polk
Community Villas By Lake
Zoning RES
Rooms
Other Rooms Family Room, Inside Utility
Interior
Interior Features Ceiling Fans(s), Skylight(s), Solid Surface Counters, Walk-In Closet(s), Window Treatments
Heating Central, Heat Pump
Cooling Central Air
Flooring Ceramic Tile, Laminate, Wood
Furnishings Unfurnished
Fireplace false
Appliance Dishwasher, Disposal, Dryer, Microwave, Range, Refrigerator
Laundry Inside, Laundry Room
Exterior
Exterior Feature Irrigation System, Other, Sprinkler Metered
Parking Features Driveway
Garage Spaces 2.0
Pool Other
Community Features Deed Restrictions, Pool, Special Community Restrictions, Water Access
Utilities Available BB/HS Internet Available, Electricity Connected, Phone Available, Sewer Connected, Sprinkler Meter, Water Connected
Amenities Available Fence Restrictions, Pool, Recreation Facilities, Shuffleboard Court, Tennis Court(s), Vehicle Restrictions
Roof Type Shingle
Attached Garage true
Garage true
Private Pool No
Building
Lot Description Landscaped
Story 1
Entry Level One
Foundation Slab
Lot Size Range 0 to less than 1/4
Sewer Public Sewer
Water Public
Structure Type Block, Wood Frame
New Construction false
Construction Status Appraisal,Financing,Inspections
Schools
Elementary Schools Southwest Elem
Middle Schools Southwest Middle School
High Schools Kathleen High
Others
Pets Allowed Yes
HOA Fee Include Cable TV, Pool, Escrow Reserves Fund, Internet, Maintenance Grounds, Pool, Recreational Facilities
Senior Community No
Pet Size Extra Large (101+ Lbs.)
Ownership Fee Simple
Monthly Total Fees $300
Acceptable Financing Cash, Conventional
Membership Fee Required Required
Listing Terms Cash, Conventional
Special Listing Condition None
Read Less Info
Want to know what your home might be worth? Contact us for a FREE valuation!

Our team is ready to help you sell your home for the highest possible price ASAP

© 2025 My Florida Regional MLS DBA Stellar MLS. All Rights Reserved.
Bought with PREMIER REALTY NETWORK, INC
GET MORE INFORMATION
REALTORS®






