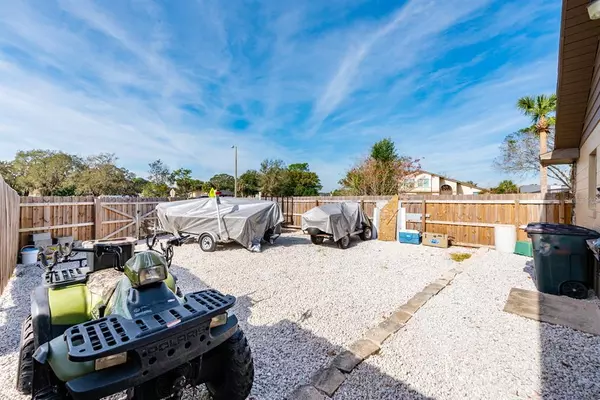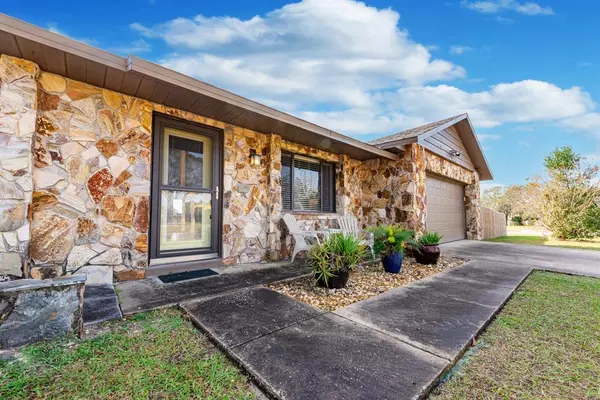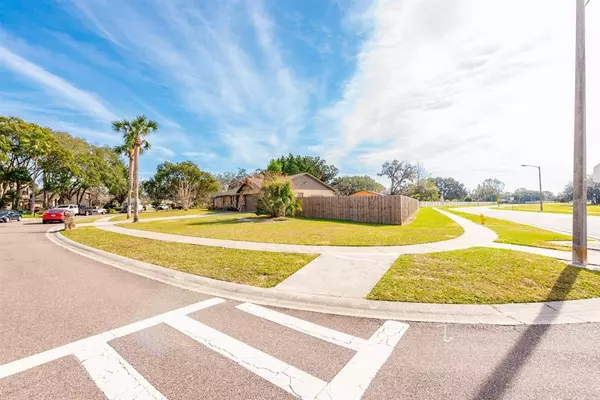$385,000
$409,000
5.9%For more information regarding the value of a property, please contact us for a free consultation.
3 Beds
2 Baths
1,438 SqFt
SOLD DATE : 02/27/2023
Key Details
Sold Price $385,000
Property Type Single Family Home
Sub Type Single Family Residence
Listing Status Sold
Purchase Type For Sale
Square Footage 1,438 sqft
Price per Sqft $267
Subdivision Sunrise Unit 2-B
MLS Listing ID O6084572
Sold Date 02/27/23
Bedrooms 3
Full Baths 2
Construction Status Appraisal,Financing,Inspections
HOA Fees $25/ann
HOA Y/N Yes
Originating Board Stellar MLS
Year Built 1982
Annual Tax Amount $1,153
Lot Size 0.430 Acres
Acres 0.43
Property Description
If you want to live close to everything and yet still have a sense of space, this is the house is for you! The home is built on nearly HALF OF AN ACRE LOT. The large backyard is fully fenced. For parking you have the option of the driveway, the 2 car garage or the 30/40ft GATED SIDE PARKING. (Safe and Secure for your boat, trailer and other toys!) Directly across the street is Sunrise Community Park, with its 10 acres of rolling green grass, shade trees, ball fields & new playground. Rainbow Elementary School is located right next to neighborhood. You have to see this home inside and out to understand how solid it truly is. The owner installed a NEW ROOF in 2018 and SOLAR PANELS in 2021! (enjoy low, unchanging electric bills!) The updated bathrooms, the improved baseboards & trim and the fresh paint inside and out make this house feel like home. There truly has been no deferred maintenance on this property, everything is beautifully taken care of. All you have to do is move in, unpack and begin your new life!
Location
State FL
County Seminole
Community Sunrise Unit 2-B
Zoning PUD
Interior
Interior Features Eat-in Kitchen, Master Bedroom Main Floor, Open Floorplan, Vaulted Ceiling(s)
Heating Electric
Cooling Central Air
Flooring Laminate, Tile
Fireplace false
Appliance Dishwasher, Range, Refrigerator
Exterior
Exterior Feature French Doors
Garage Spaces 2.0
Fence Board
Utilities Available Cable Available, Electricity Available, Electricity Connected, Fire Hydrant, Sewer Available, Sewer Connected, Solar
View Park/Greenbelt
Roof Type Shingle
Porch Front Porch, Rear Porch, Screened
Attached Garage true
Garage true
Private Pool No
Building
Lot Description Corner Lot, Oversized Lot, Paved
Entry Level One
Foundation Slab
Lot Size Range 1/4 to less than 1/2
Sewer Public Sewer
Water Public
Architectural Style Ranch
Structure Type Block, Concrete, Stone
New Construction false
Construction Status Appraisal,Financing,Inspections
Schools
Elementary Schools Rainbow Elementary
Middle Schools Indian Trails Middle
High Schools Oviedo High
Others
Pets Allowed Yes
Senior Community No
Ownership Fee Simple
Monthly Total Fees $25
Acceptable Financing Cash, Conventional, FHA, VA Loan
Membership Fee Required Required
Listing Terms Cash, Conventional, FHA, VA Loan
Special Listing Condition None
Read Less Info
Want to know what your home might be worth? Contact us for a FREE valuation!

Our team is ready to help you sell your home for the highest possible price ASAP

© 2024 My Florida Regional MLS DBA Stellar MLS. All Rights Reserved.
Bought with LA TERRAZA REALTY
GET MORE INFORMATION

REALTORS®






