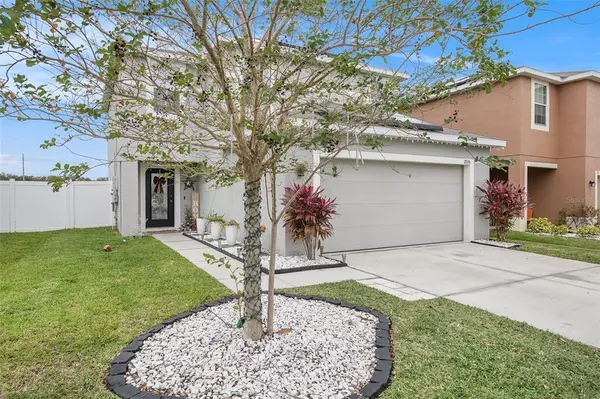$355,000
$355,000
For more information regarding the value of a property, please contact us for a free consultation.
3 Beds
3 Baths
1,720 SqFt
SOLD DATE : 02/24/2023
Key Details
Sold Price $355,000
Property Type Single Family Home
Sub Type Single Family Residence
Listing Status Sold
Purchase Type For Sale
Square Footage 1,720 sqft
Price per Sqft $206
Subdivision Carriage Pte South Ph 2C 2
MLS Listing ID T3420438
Sold Date 02/24/23
Bedrooms 3
Full Baths 2
Half Baths 1
Construction Status Financing
HOA Fees $9/mo
HOA Y/N No
Originating Board Stellar MLS
Year Built 2016
Annual Tax Amount $5,364
Lot Size 4,356 Sqft
Acres 0.1
Lot Dimensions 40x111
Property Description
Carriage Pointe Subdivision, Community Pool, Basketball Court, Children's Playground, Tennis Courts, Club house!! Come and see why homes don't last long in this desirable community located in Gibsonton, Fl. This 6 yr, 2 story, 3 bedroom, 2.5 bath, 1,720 sq open floor plan continues to be a sought after design. This is your opportunity to own a home that has many upgrades of a model! Chevron glass mosaic backsplash, quartz countertops, granite sunken kitchen sink, designer hardware and cabinets. Kohler faucet in the kitchen, recessed lighting, porcelain wood flooring with a herringbone pattern in the living room. Wood accent wall features - dining room which grabs your attention as you enter the home! A guest shower (3 yrs) installed brings convenience and comfort for your family and friends when they are visiting. Front door with tempered glass which allows light and showcases safety. The stairs have been upgraded with luxury vinyl flooring all of which is pet friendly. Conveniently, the laundry room is on the second floor. This home is located within a ten-minute drive to marinas, boat ramps, shopping, restaurants, parks, and more! You are in close driving distance to the gulf beaches, MacDill AFB, shopping malls, and all the amenities Tampa Bay offers. This lot is a spacious one if there is interest in putting in a pool. It also backs up to a pond which offers you a beautiful view and a quiet, serene oasis to relax when you come home. All of this for your enjoyment and relaxation. Come and see why time and time again, this community is the place to be and this home is the one to make your own!!
Location
State FL
County Hillsborough
Community Carriage Pte South Ph 2C 2
Zoning PD
Interior
Interior Features Eat-in Kitchen, Kitchen/Family Room Combo, Open Floorplan, Solid Surface Counters, Solid Wood Cabinets, Walk-In Closet(s), Window Treatments
Heating Electric
Cooling Central Air
Flooring Tile, Tile, Vinyl
Fireplace false
Appliance Dishwasher, Microwave, Range, Refrigerator
Exterior
Parking Features Driveway, Garage Door Opener
Garage Spaces 2.0
Fence Fenced, Vinyl
Pool Other
Utilities Available Cable Available
Amenities Available Pool, Tennis Court(s)
View Y/N 1
Water Access 1
Water Access Desc Pond
Roof Type Shingle
Attached Garage true
Garage true
Private Pool No
Building
Story 2
Entry Level Two
Foundation Slab
Lot Size Range 0 to less than 1/4
Sewer Public Sewer
Water Public
Structure Type Block, Concrete
New Construction false
Construction Status Financing
Others
Pets Allowed Yes
Senior Community No
Ownership Fee Simple
Monthly Total Fees $9
Acceptable Financing Cash, Conventional, FHA, VA Loan
Membership Fee Required Required
Listing Terms Cash, Conventional, FHA, VA Loan
Special Listing Condition None
Read Less Info
Want to know what your home might be worth? Contact us for a FREE valuation!

Our team is ready to help you sell your home for the highest possible price ASAP

© 2025 My Florida Regional MLS DBA Stellar MLS. All Rights Reserved.
Bought with IMPACT REALTY TAMPA BAY
GET MORE INFORMATION
REALTORS®






