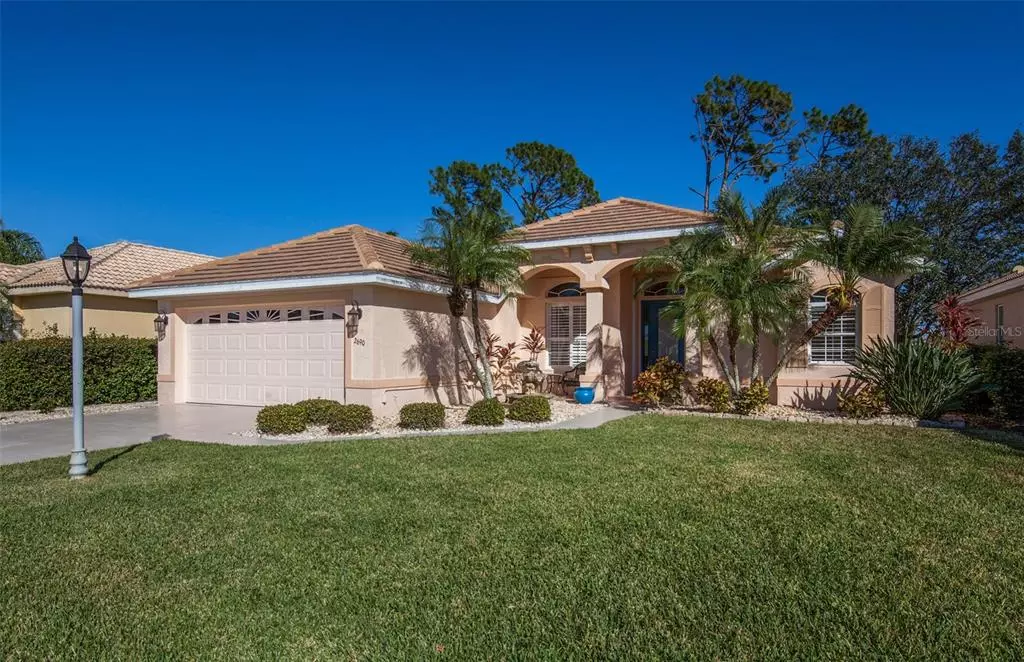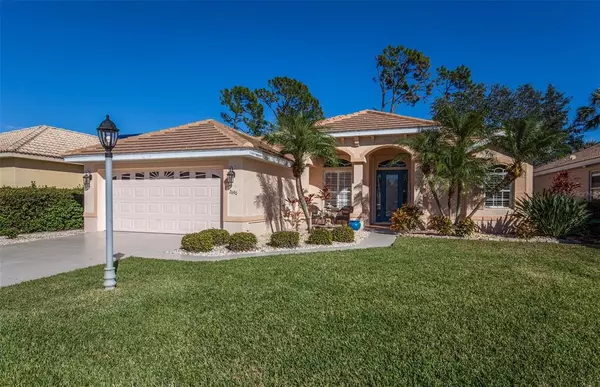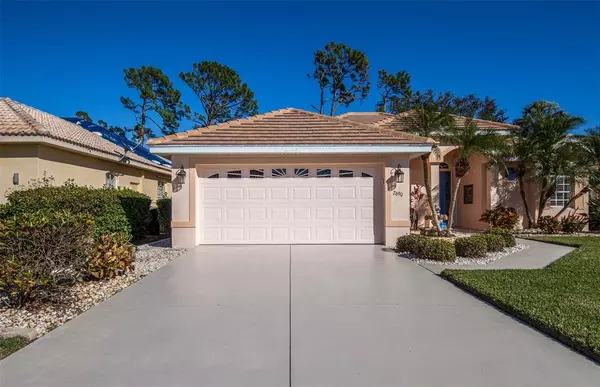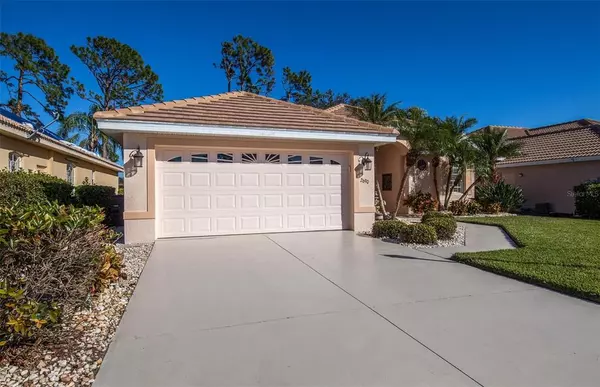$409,900
$409,900
For more information regarding the value of a property, please contact us for a free consultation.
2 Beds
2 Baths
1,609 SqFt
SOLD DATE : 02/24/2023
Key Details
Sold Price $409,900
Property Type Single Family Home
Sub Type Single Family Residence
Listing Status Sold
Purchase Type For Sale
Square Footage 1,609 sqft
Price per Sqft $254
Subdivision Bobcat Trail
MLS Listing ID A4556914
Sold Date 02/24/23
Bedrooms 2
Full Baths 2
Construction Status Inspections
HOA Fees $8/ann
HOA Y/N Yes
Originating Board Stellar MLS
Year Built 2002
Annual Tax Amount $6,184
Lot Size 7,405 Sqft
Acres 0.17
Property Description
IMPECCABLE, TURN-KEY 2 bed, 2 bath, 2 car garage residence with a bonus area as well as a NEW TILE ROOF (April 2022), NEWER HVAC, and NEWER WATER HEATER is awaiting new owners in the MAINTANCE-FREE section of the well-established community of Bobcat Trail! This immaculate beauty encompasses curved entryways, picturesque windows to allow ample natural light, cathedral ceilings, split bedrooms, an open floor plan, corner pocket sliders that open to the expanded painted concrete NEWLY screened lanai to let cool breezes in, and a painted garage floor! The immense and polished kitchen with professional painted walls features a huge amount of Corian countertop space and a vast Corian breakfast bar, a walk-in pantry, a plethora of cabinetry for storage, that is near the dinette area and dining room for informal and formal gatherings. If one wants to entertain, family and friends can gather in the living area and family room, or head out to the lanai to enjoy the peace and tranquility of nature. The vast primary suite consists of a private slider to the lanai, two walk-in closets, and an en-suite bath with dual sinks, stone counters with a vanity area, water closet, soaking tub, walk-in shower, and plenty of light. On the other wing of the home is a guest bedroom and bathroom with a pocket door for privacy and seclusion from the rest of the home, for the guests that are staying from out of town. Bobcat Trail amenities include a heated community pool, tennis, pickleball, fitness facility, and a community center where scheduled activities occur as well as access to a small library and a kitchen. The community is conveniently located close to major roadways, restaurants, shopping, two baseball spring training facilities (The Rays and Braves), beaches, medical facilities, and it is all set in a tranquil, peaceful neighborhood boasting many trees and beautiful green spaces for your walking, biking and viewing pleasure.
Location
State FL
County Sarasota
Community Bobcat Trail
Rooms
Other Rooms Formal Dining Room Separate, Inside Utility
Interior
Interior Features Cathedral Ceiling(s), Ceiling Fans(s), High Ceilings, Open Floorplan, Solid Surface Counters, Solid Wood Cabinets, Split Bedroom, Thermostat, Vaulted Ceiling(s), Walk-In Closet(s), Window Treatments
Heating Central, Electric
Cooling Central Air
Flooring Carpet, Ceramic Tile
Fireplace false
Appliance Convection Oven, Dishwasher, Disposal, Dryer, Electric Water Heater, Microwave, Range, Refrigerator, Washer
Laundry Inside, Laundry Room
Exterior
Exterior Feature Hurricane Shutters, Irrigation System, Lighting, Private Mailbox, Rain Gutters, Sidewalk, Sliding Doors
Parking Features Driveway, Garage Door Opener
Garage Spaces 2.0
Pool Gunite, Heated, In Ground
Community Features Buyer Approval Required, Clubhouse, Deed Restrictions, Fitness Center, Gated, Golf Carts OK, Pool, Sidewalks, Tennis Courts
Utilities Available BB/HS Internet Available, Cable Available, Electricity Connected, Public, Sewer Connected, Underground Utilities, Water Connected
Amenities Available Clubhouse, Fitness Center, Gated, Maintenance, Pickleball Court(s), Pool, Recreation Facilities, Security, Tennis Court(s), Trail(s)
Roof Type Tile
Porch Covered, Patio, Screened
Attached Garage true
Garage true
Private Pool No
Building
Entry Level One
Foundation Slab
Lot Size Range 0 to less than 1/4
Sewer Public Sewer
Water Public
Structure Type Block, Stucco
New Construction false
Construction Status Inspections
Schools
Elementary Schools Toledo Blade Elementary
Middle Schools Heron Creek Middle
High Schools North Port High
Others
Pets Allowed Yes
HOA Fee Include Guard - 24 Hour, Common Area Taxes, Pool, Escrow Reserves Fund, Maintenance Grounds, Private Road, Recreational Facilities
Senior Community No
Ownership Fee Simple
Monthly Total Fees $190
Acceptable Financing Cash, Conventional, FHA, VA Loan
Membership Fee Required Required
Listing Terms Cash, Conventional, FHA, VA Loan
Special Listing Condition None
Read Less Info
Want to know what your home might be worth? Contact us for a FREE valuation!

Our team is ready to help you sell your home for the highest possible price ASAP

© 2025 My Florida Regional MLS DBA Stellar MLS. All Rights Reserved.
Bought with KELLER WILLIAMS ISLAND LIFE REAL ESTATE
GET MORE INFORMATION
REALTORS®






