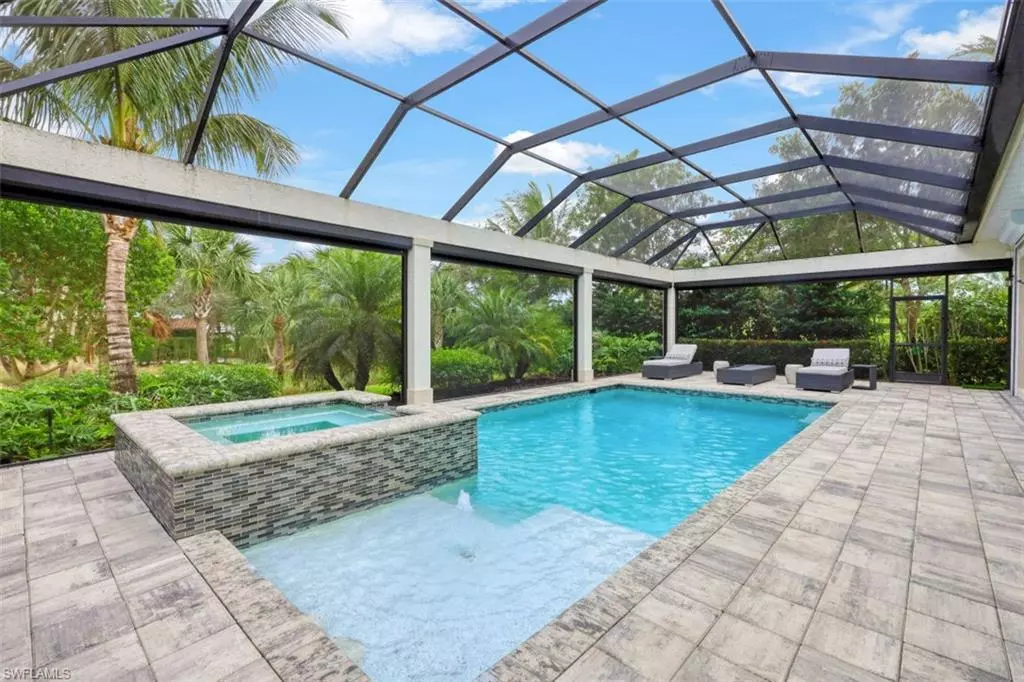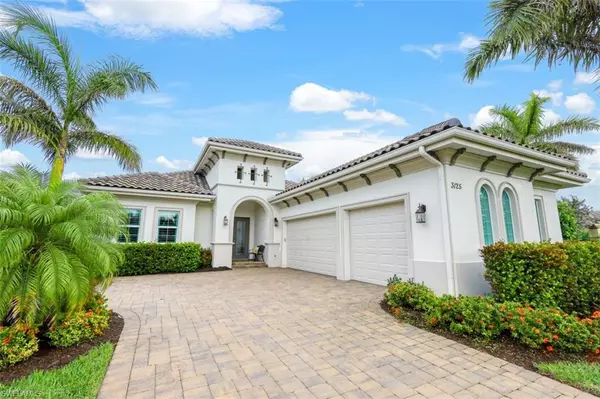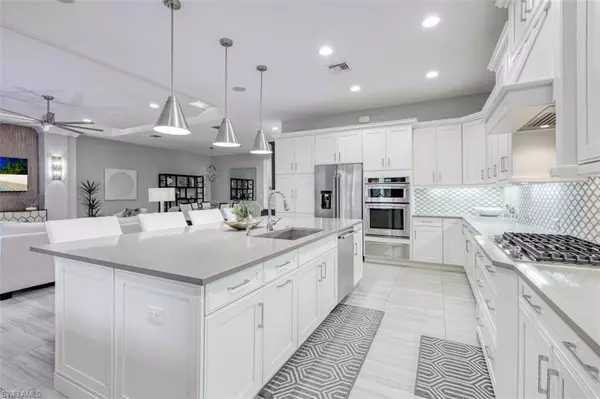$2,400,000
$2,825,000
15.0%For more information regarding the value of a property, please contact us for a free consultation.
4 Beds
5 Baths
2,818 SqFt
SOLD DATE : 02/23/2023
Key Details
Sold Price $2,400,000
Property Type Single Family Home
Sub Type Single Family Residence
Listing Status Sold
Purchase Type For Sale
Square Footage 2,818 sqft
Price per Sqft $851
Subdivision Marsh Cove
MLS Listing ID 223001548
Sold Date 02/23/23
Bedrooms 4
Full Baths 3
Half Baths 2
HOA Fees $253/qua
HOA Y/N Yes
Originating Board Bonita Springs
Year Built 2019
Annual Tax Amount $12,596
Tax Year 2022
Lot Size 0.330 Acres
Acres 0.33
Property Description
Motivated Seller! This impressive custom Easton Model Estate home has been meticulously maintained & shows like a model! Exceptional upgrades & improvements include: brand new AC system + additional mini split AC in garage, storm shutters added to rear lanai, window tinting on front windows and door, water purifier/softener, reverse osmosis filtration system under kitchen sink, Encore lifetime garage floor, $150k plantation shutters, ceiling accents, newer shower doors, whole home generator, top of the line kitchen cabinets w/roll outs, custom Marks cabinets bathrooms & closets, many original lighting & fans replaced with high end fixtures. Open concept living, dining & kitchen w/large island w/custom finishes on ceilings, dry bar w/beverage fridge & brand new refrigerator in kitchen, a den/office w/custom built-ins...open flowing floor plan w/great light, spacious rooms perfect for entertaining. The garage is perfect for hobbyists w/ professional storage systems. The outdoor living area features a relaxing setting w/custom pool, spa, kitchen & pool bath, large covered seating area & hurricane roll down privacy screens all overlooking the prestigious Fiddler's Creek golf course.
Location
State FL
County Collier
Area Na38 - South Of Us41 East Of 951
Rooms
Dining Room Dining - Family
Interior
Interior Features Great Room, Split Bedrooms, Den - Study, Bar, Built-In Cabinets, Wired for Data, Pantry, Tray Ceiling(s), Walk-In Closet(s)
Heating Central Electric
Cooling Central Electric
Flooring Carpet, Tile
Window Features Impact Resistant, Single Hung, Solar Tinted, Impact Resistant Windows
Appliance Gas Cooktop, Dishwasher, Disposal, Dryer, Range, Refrigerator/Icemaker, Self Cleaning Oven, Wall Oven, Warming Drawer, Washer, Wine Cooler
Laundry Inside
Exterior
Exterior Feature Gas Grill, Outdoor Grill, Outdoor Kitchen, Sprinkler Auto
Garage Spaces 3.0
Pool In Ground, Equipment Stays, Gas Heat, Pool Bath, Screen Enclosure
Community Features Golf Equity, Golf Non Equity, Beach Club Included, Bike And Jog Path, Bocce Court, Clubhouse, Park, Pool, Community Room, Community Spa/Hot tub, Fitness Center Attended, Full Service Spa, Golf, Internet Access, Marina, Pickleball, Playground, Private Membership, Putting Green, Restaurant, Sauna, Sidewalks, Street Lights, Tennis Court(s), Boating, Gated, Golf Course, Tennis
Utilities Available Underground Utilities, Natural Gas Connected, Cable Available
Waterfront Description None
View Y/N Yes
View Golf Course
Roof Type Tile
Porch Screened Lanai/Porch
Garage Yes
Private Pool Yes
Building
Lot Description Corner Lot, Regular
Story 1
Sewer Central
Water Central
Level or Stories 1 Story/Ranch
Structure Type Concrete Block, Stucco
New Construction No
Others
HOA Fee Include Cable TV, Internet, Maintenance Grounds, Legal/Accounting, Manager, Pest Control Exterior, Street Lights, Street Maintenance
Tax ID 32431304288
Ownership Single Family
Security Features Security System, Smoke Detector(s), Smoke Detectors
Acceptable Financing Buyer Finance/Cash
Listing Terms Buyer Finance/Cash
Read Less Info
Want to know what your home might be worth? Contact us for a FREE valuation!

Our team is ready to help you sell your home for the highest possible price ASAP
Bought with Premiere Plus Realty Co.
GET MORE INFORMATION
REALTORS®






