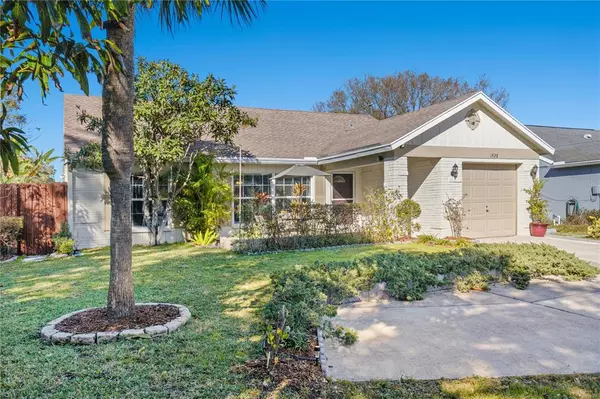$360,000
$344,000
4.7%For more information regarding the value of a property, please contact us for a free consultation.
3 Beds
2 Baths
1,387 SqFt
SOLD DATE : 02/24/2023
Key Details
Sold Price $360,000
Property Type Single Family Home
Sub Type Single Family Residence
Listing Status Sold
Purchase Type For Sale
Square Footage 1,387 sqft
Price per Sqft $259
Subdivision Sheffield Village Ph I At Bayside Meadows Sub
MLS Listing ID T3425578
Sold Date 02/24/23
Bedrooms 3
Full Baths 2
Construction Status Appraisal,Financing,Inspections
HOA Y/N No
Originating Board Stellar MLS
Year Built 1983
Annual Tax Amount $2,357
Lot Size 5,662 Sqft
Acres 0.13
Lot Dimensions 60x91
Property Description
Excellent value! This charming 3BR 2BA single family home is centrally located in the Bayside Meadows neighborhood of Oldsmar. You will feel like you're home the minute you walk through the front door. Soaring cathedral ceilings and an open floor plan make the perfect space for family gatherings and entertaining guests. Solid wood cabinets in the kitchen with newer stainless appliances and stone counters. Beautiful tile and vinyl flooring. Lots of closet space and an extra back room for home office or study space. Relax on your cozy front patio or head to the backyard patio/deck for private, serene outdoor retreat with built in stone fireplace. Roof 2014, AC 2021, hot water heater 2016, washer and dryer included. Close to shopping, dining, parks, Honeymoon Island Beach, Tampa International Airport and more. Excellent school district. No HOA fee. Move-in ready!
Location
State FL
County Pinellas
Community Sheffield Village Ph I At Bayside Meadows Sub
Interior
Interior Features Cathedral Ceiling(s), High Ceilings, Kitchen/Family Room Combo, Open Floorplan, Solid Wood Cabinets, Stone Counters, Walk-In Closet(s), Window Treatments
Heating Central
Cooling Central Air
Flooring Tile, Vinyl
Fireplace false
Appliance Dishwasher, Disposal, Dryer, Microwave, Range, Refrigerator, Washer
Exterior
Exterior Feature Other
Garage Spaces 1.0
Utilities Available Cable Connected, Electricity Connected, Public, Water Connected
Roof Type Shingle
Attached Garage true
Garage true
Private Pool No
Building
Story 1
Entry Level One
Foundation Slab
Lot Size Range 0 to less than 1/4
Sewer Public Sewer
Water Public
Structure Type Block
New Construction false
Construction Status Appraisal,Financing,Inspections
Others
Senior Community No
Ownership Fee Simple
Special Listing Condition None
Read Less Info
Want to know what your home might be worth? Contact us for a FREE valuation!

Our team is ready to help you sell your home for the highest possible price ASAP

© 2024 My Florida Regional MLS DBA Stellar MLS. All Rights Reserved.
Bought with FUTURE HOME REALTY INC
GET MORE INFORMATION

REALTORS®






