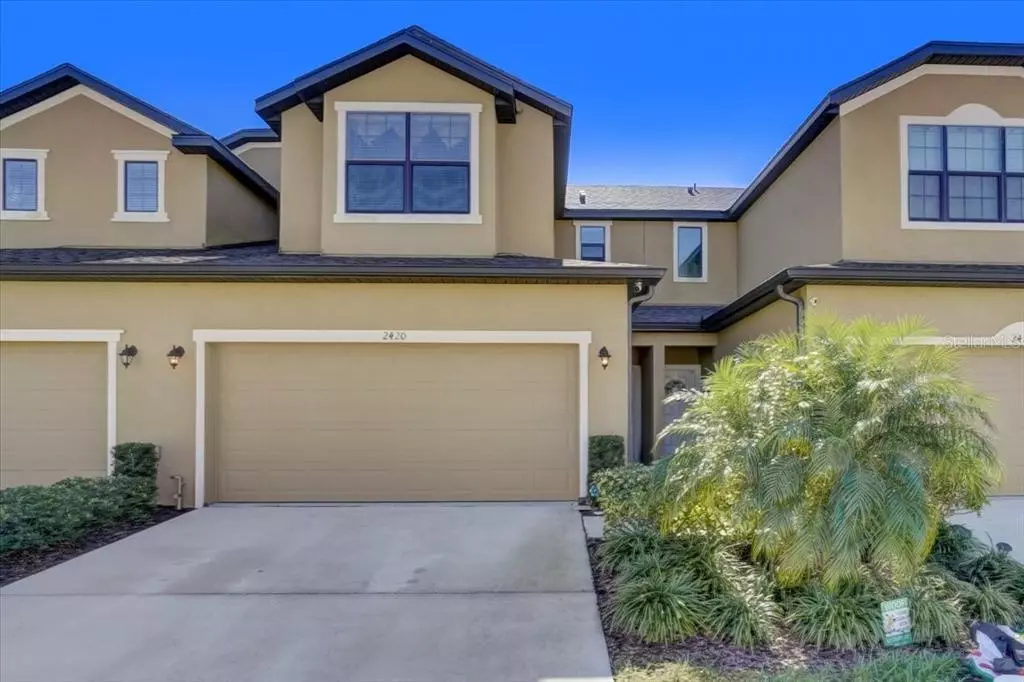$312,000
$309,000
1.0%For more information regarding the value of a property, please contact us for a free consultation.
3 Beds
3 Baths
1,550 SqFt
SOLD DATE : 02/24/2023
Key Details
Sold Price $312,000
Property Type Townhouse
Sub Type Townhouse
Listing Status Sold
Purchase Type For Sale
Square Footage 1,550 sqft
Price per Sqft $201
Subdivision Oak Ridge
MLS Listing ID S5079171
Sold Date 02/24/23
Bedrooms 3
Full Baths 2
Half Baths 1
Construction Status Appraisal,Financing,Inspections
HOA Fees $184/mo
HOA Y/N Yes
Originating Board Stellar MLS
Year Built 2018
Annual Tax Amount $2,307
Lot Size 2,178 Sqft
Acres 0.05
Property Description
Don't Miss this Immaculately Cared for Townhome in the Gated Community of Oak Ridge. 3 Bedrooms and 2.5 Baths featuring a Large Kitchen with 42” Cabinets, Stainless Steel Appliances, and Granite Countertops. Beautiful Tile Floors throughout the Main Floor lead out to The Screened Patio and is perfect for your morning coffee. Separate Dining and Living areas provide lots of room for Entertaining Friends and Family. The Second floor offers a Split Floor Plan feel with a generous sized Master Bedroom with Large Closets and Tile Bath with Granite Counter tops. The Stairs and upstairs flooring has been upgraded with New Wood Grain Vinyl. Some of the upgrades include TV Mounts in 3 rooms with raised outlets, Ceiling fans in all the Rooms, and Complete ADT Security System. The Handyman of the house will love the Workshop and/or storage area that has been added in the Garage. The HOA provides for a low maintenance lifestyle by maintaining all lawn care surrounding the property. Community amenities include access to the resort style pool and playground. You'll enjoy the easy access to the Florida turnpike which is 3 miles away. This allows for quick access to Orlando Int'l Airport, shopping, medical city, and all of Orlando's attractions. Schedule your Private Tour today!
Location
State FL
County Osceola
Community Oak Ridge
Zoning SR3
Interior
Interior Features Ceiling Fans(s), High Ceilings, Living Room/Dining Room Combo, Master Bedroom Upstairs, Open Floorplan, Solid Surface Counters
Heating Central
Cooling Central Air
Flooring Ceramic Tile, Laminate
Furnishings Unfurnished
Fireplace false
Appliance Dishwasher, Disposal, Electric Water Heater, Microwave, Range, Refrigerator
Exterior
Exterior Feature Irrigation System, Lighting, Sidewalk, Sliding Doors
Garage Spaces 2.0
Fence Fenced
Community Features Clubhouse, Deed Restrictions, Gated, Pool
Utilities Available Cable Connected, Electricity Connected, Public
Roof Type Shingle
Porch Enclosed, Rear Porch, Screened
Attached Garage true
Garage true
Private Pool No
Building
Entry Level Two
Foundation Slab
Lot Size Range 0 to less than 1/4
Sewer Public Sewer
Water Public
Structure Type Block
New Construction false
Construction Status Appraisal,Financing,Inspections
Others
Pets Allowed Yes
HOA Fee Include Maintenance Structure, Security
Senior Community No
Ownership Fee Simple
Monthly Total Fees $184
Acceptable Financing Cash, Conventional, FHA, VA Loan
Membership Fee Required Required
Listing Terms Cash, Conventional, FHA, VA Loan
Special Listing Condition None
Read Less Info
Want to know what your home might be worth? Contact us for a FREE valuation!

Our team is ready to help you sell your home for the highest possible price ASAP

© 2025 My Florida Regional MLS DBA Stellar MLS. All Rights Reserved.
Bought with COLDWELL BANKER REALTY
GET MORE INFORMATION
REALTORS®






