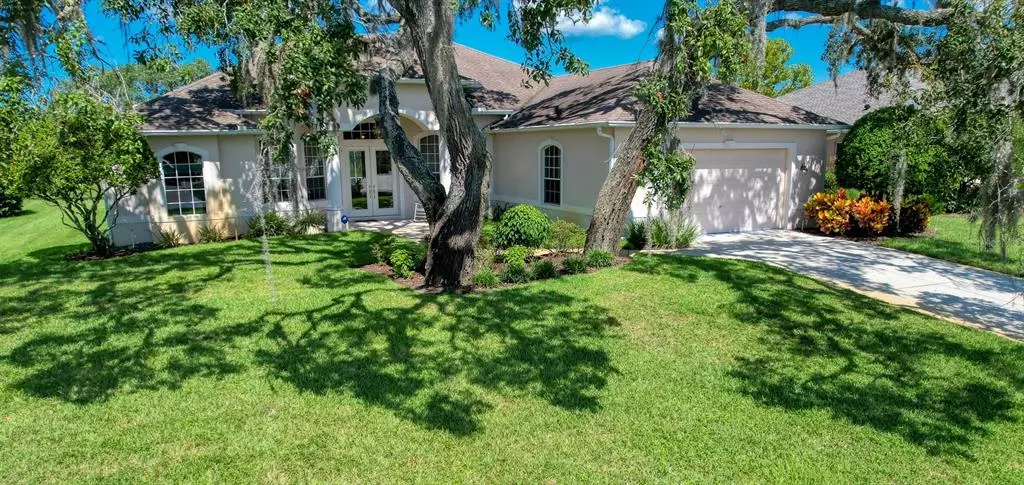$430,000
$470,000
8.5%For more information regarding the value of a property, please contact us for a free consultation.
3 Beds
2 Baths
2,593 SqFt
SOLD DATE : 02/24/2023
Key Details
Sold Price $430,000
Property Type Single Family Home
Sub Type Single Family Residence
Listing Status Sold
Purchase Type For Sale
Square Footage 2,593 sqft
Price per Sqft $165
Subdivision Glen Lakes Ph 1
MLS Listing ID W7848810
Sold Date 02/24/23
Bedrooms 3
Full Baths 2
Construction Status Inspections
HOA Fees $82/qua
HOA Y/N Yes
Originating Board Stellar MLS
Year Built 2001
Annual Tax Amount $3,690
Lot Size 0.450 Acres
Acres 0.45
Property Description
Wow! This Stunning Home located in GlenLakes is now available. As you drive through the gate of this Resort-Style Community, notice the first class Clubhouse and Amazing Amenities! You are immediately impressed with the setting of this elegant lakefront 3 bedroom + office/den + craft/bonus room, 2 bathroom, 2 car garage executive home. Many charming details include etched-glass double door entry, crown molding, wood-look tile flooring, recessed lighting and 12' tray ceilings. The formal living room features crown molding, transom windows, built-in shelving, wood-look tile flooring and sliding glass doors to the extended screened lanai overlooking the lake and west-facing sunsets. French doors open to the office. Enjoy water views from the well-appointed kitchen which boasts tile floors, corian countertops, wood cabinets, breakfast bar, large pantry, a large breakfast nook, abundant counterspace and cabinet storage. Food tastes delicious served in the formal octagonal dining room featuring a tray ceiling and tile flooring. The master bedroom suite is oversized and features tray ceiling, lanai access, two large walk-in closets and a stunning lake view. Master bathroom has dual vanities, wood cabinets, jetted tub, walk-in shower. Off the kitchen is the craft room, which could also be converted to another bathroom to allow for a second master suite. The two guest bedrooms have nice sized closets and share the full-bath. Two more linen closets and large laundry with sink and storage complete the wing of the home. You'll enjoy many hours on the extended lanai which includes brick pavers, ceiling fans, lighting, a screened cage and gorgeous views of the lake and sunsets. The irrigation system is on a private well to dramatically reduce your water bills. Beautiful landscaping and well-tended gardens. Two zone HVAC 1/2022. Alarm System. GlenLakes offers an 18 hole championship golf course, tennis, pickleball, junior Olympic pool, fitness room, restaurant and bar, game and craft rooms. This is your opportunity to live the fabulous life you so richly deserve.
Location
State FL
County Hernando
Community Glen Lakes Ph 1
Zoning PDP
Rooms
Other Rooms Bonus Room, Den/Library/Office, Formal Dining Room Separate, Formal Living Room Separate, Inside Utility
Interior
Interior Features Built-in Features, Ceiling Fans(s), Crown Molding, High Ceilings, Master Bedroom Main Floor, Solid Surface Counters, Split Bedroom, Thermostat, Tray Ceiling(s), Walk-In Closet(s)
Heating Central, Heat Pump
Cooling Central Air
Flooring Carpet, Ceramic Tile, Tile
Fireplace false
Appliance Dishwasher, Disposal, Dryer, Electric Water Heater, Microwave, Range, Refrigerator, Washer
Laundry Inside, Laundry Room
Exterior
Exterior Feature Irrigation System, Lighting, Rain Gutters, Sliding Doors, Sprinkler Metered
Parking Features Garage Door Opener
Garage Spaces 2.0
Pool Other
Community Features Association Recreation - Owned, Community Mailbox, Deed Restrictions, Fitness Center, Gated, Golf Carts OK, Golf, Pool, Special Community Restrictions, Tennis Courts
Utilities Available BB/HS Internet Available, Cable Available, Electricity Connected, Public, Sewer Connected, Sprinkler Well, Underground Utilities, Water Connected
Amenities Available Basketball Court, Clubhouse, Fence Restrictions, Fitness Center, Gated, Golf Course, Playground, Pool, Recreation Facilities, Security, Shuffleboard Court, Spa/Hot Tub, Tennis Court(s)
Waterfront Description Lake
View Y/N 1
View Water
Roof Type Shingle
Porch Covered, Rear Porch, Screened
Attached Garage true
Garage true
Private Pool No
Building
Lot Description In County, Near Golf Course, Paved, Private
Entry Level One
Foundation Slab
Lot Size Range 1/4 to less than 1/2
Sewer Public Sewer
Water Public
Architectural Style Florida, Ranch
Structure Type Block, Stucco
New Construction false
Construction Status Inspections
Schools
Elementary Schools Winding Waters K8
Middle Schools Fox Chapel Middle School
High Schools Weeki Wachee High School
Others
Pets Allowed Yes
HOA Fee Include Guard - 24 Hour, Common Area Taxes, Pool, Escrow Reserves Fund, Fidelity Bond, Maintenance Grounds, Management, Private Road, Recreational Facilities, Security
Senior Community No
Ownership Fee Simple
Monthly Total Fees $331
Acceptable Financing Cash, Conventional
Membership Fee Required Required
Listing Terms Cash, Conventional
Special Listing Condition None
Read Less Info
Want to know what your home might be worth? Contact us for a FREE valuation!

Our team is ready to help you sell your home for the highest possible price ASAP

© 2024 My Florida Regional MLS DBA Stellar MLS. All Rights Reserved.
Bought with RE/MAX MARKETING SPECIALISTS
GET MORE INFORMATION

REALTORS®






