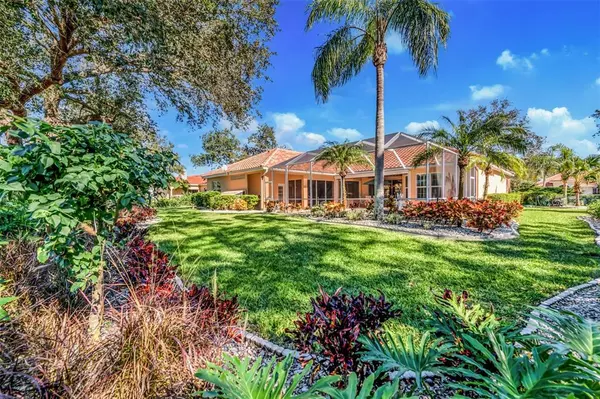$885,000
$915,000
3.3%For more information regarding the value of a property, please contact us for a free consultation.
4 Beds
3 Baths
3,068 SqFt
SOLD DATE : 02/24/2023
Key Details
Sold Price $885,000
Property Type Single Family Home
Sub Type Single Family Residence
Listing Status Sold
Purchase Type For Sale
Square Footage 3,068 sqft
Price per Sqft $288
Subdivision Misty Creek
MLS Listing ID A4557832
Sold Date 02/24/23
Bedrooms 4
Full Baths 3
Construction Status Inspections
HOA Fees $155/ann
HOA Y/N Yes
Originating Board Stellar MLS
Year Built 1995
Annual Tax Amount $4,518
Lot Size 0.380 Acres
Acres 0.38
Property Description
Don't let this one get away * Quality built by Christner Brothers * LOCATION, LOCATION, LOCATION * "A" RATED SCHOOL DISTRICT * BOASTS A VERY PRIVATE SETTING BACKING TO THE 62 ACRE PRESERVE - NO NEIGHBOR TO THE REAR OR ON ONE SIDE! * Premium Lot is .38 Acre * This home is a special opportunity in the sought after GATED neighborhood of Misty Creek * This IMMACULATE home has undergone MAJOR RENOVATIONS & UPGRADES * QUALITY & CRAFTSMANSHIP IS A MUST SEE * Custom Pool & Spa with 2 Covered Lanais * No Pool or Spa Heater BUT a buyer can add one * NEWER Chef's Kitchen with wood cabinets; NEWER beautiful granite counter-tops; stainless steel appliances, a large island; breakfast bar and pendant lighting * The Kitchen has a "secret hidden" Butler's walk-in Pantry - check out the photo! * Adjacent to the Kitchen is a SPACIOUS FAMILY ROOM & BREAKFAST NOOK * Primary Suite with Sitting Area, a large walk-in closet and a spa-style bath featuring dual vanities, sinks, walk-in shower & an EXQUISITE HYDRO SOAKING TUB FOR TWO * The 4th Bedroom is an En-suite that is currently used as a Den/Office with custom built-ins & a closet * Split plan bedrooms * Volume ceilings * NEW TILE ROOF 2021 * Beautiful tile & wood floors * 2.5 Car Garage is 27x23 - has a/c & heat * SOME HURRICANE IMPACT WINDOWS & HURRICANE SHUTTER PROTECTION WITH ROLL DOWN SCREENS * Custom landscaping * Yard irrigation with private yard well *
This home is perfect for entertaining or simply relaxing in your slice of paradise * Gated neighborhood with 24/7 security * Misty Creek Country Club is including 1 month free golf membership with the sale of this home * Membership to Golf & Country Club is NOT mandatory * IF YOU HAVE ANY ?S, LISTING AGENT LIVES IN MISTY CREEK * LOW HOA FEES! * Country feel yet 5 minutes to the NEW Publix shopping plaza & Rothenbach Park * Short 15 minute drive to Siesta Key Beach or UTC Mall * A-RATED SCHOOL DISTRICT * Some furniture available under a separate contract * One look & you'll fall in love *
Location
State FL
County Sarasota
Community Misty Creek
Zoning OUE2
Rooms
Other Rooms Den/Library/Office, Family Room, Formal Dining Room Separate, Formal Living Room Separate, Inside Utility, Interior In-Law Suite
Interior
Interior Features Built-in Features, Cathedral Ceiling(s), Ceiling Fans(s), Chair Rail, Crown Molding, Eat-in Kitchen, High Ceilings, Kitchen/Family Room Combo, Living Room/Dining Room Combo, Open Floorplan, Solid Surface Counters, Solid Wood Cabinets, Split Bedroom, Stone Counters, Tray Ceiling(s), Vaulted Ceiling(s), Window Treatments
Heating Central
Cooling Central Air
Flooring Tile, Wood
Furnishings Unfurnished
Fireplace false
Appliance Dishwasher, Disposal, Dryer, Electric Water Heater, Microwave, Range, Refrigerator, Washer
Laundry Inside, Laundry Room
Exterior
Exterior Feature Hurricane Shutters, Irrigation System, Rain Gutters, Sidewalk, Sliding Doors
Parking Features Driveway, Garage Door Opener, Garage Faces Side, Golf Cart Parking, Oversized, Workshop in Garage
Garage Spaces 2.0
Pool Screen Enclosure
Community Features Clubhouse, Deed Restrictions, Gated, Golf Carts OK, Golf, Sidewalks
Utilities Available Cable Connected, Electricity Connected, Public, Sewer Connected, Sprinkler Well, Underground Utilities
Amenities Available Fence Restrictions, Gated, Security
View Park/Greenbelt
Roof Type Tile
Porch Covered, Front Porch, Rear Porch
Attached Garage true
Garage true
Private Pool Yes
Building
Lot Description Corner Lot, Greenbelt, Landscaped, Near Golf Course, Oversized Lot, Sidewalk, Private
Story 1
Entry Level One
Foundation Slab
Lot Size Range 1/4 to less than 1/2
Builder Name Christner Brothers
Sewer Public Sewer
Water Public
Architectural Style Custom
Structure Type Block, Stucco
New Construction false
Construction Status Inspections
Schools
Elementary Schools Lakeview Elementary
Middle Schools Sarasota Middle
High Schools Riverview High
Others
Pets Allowed Yes
HOA Fee Include Guard - 24 Hour, Private Road, Security
Senior Community No
Ownership Fee Simple
Monthly Total Fees $155
Acceptable Financing Cash, Conventional
Membership Fee Required Required
Listing Terms Cash, Conventional
Special Listing Condition None
Read Less Info
Want to know what your home might be worth? Contact us for a FREE valuation!

Our team is ready to help you sell your home for the highest possible price ASAP

© 2024 My Florida Regional MLS DBA Stellar MLS. All Rights Reserved.
Bought with KELLER WILLIAMS ON THE WATER
GET MORE INFORMATION

REALTORS®






