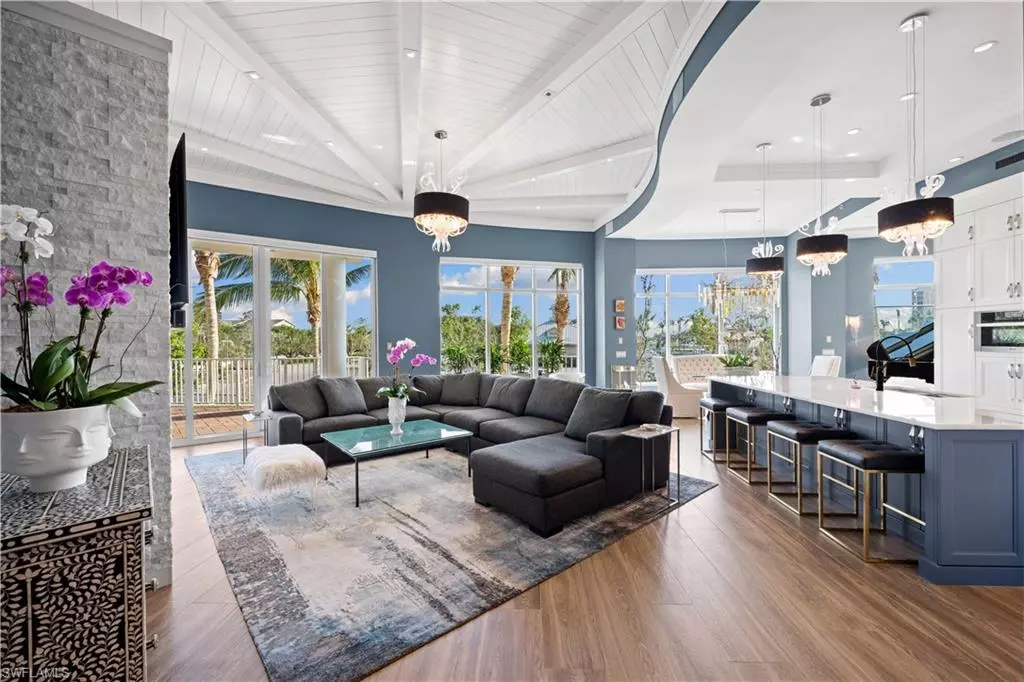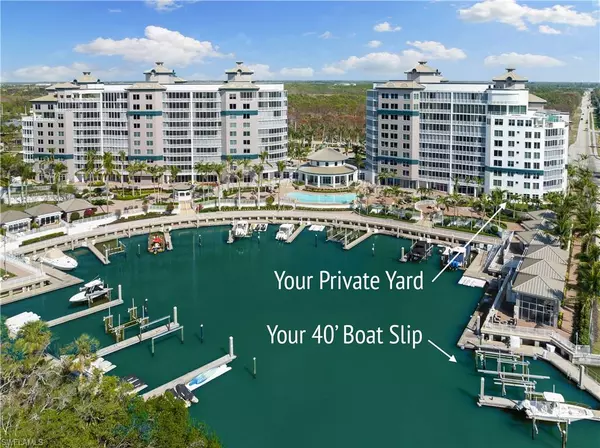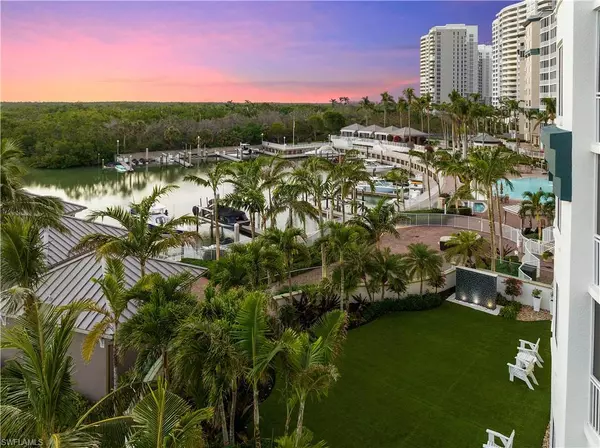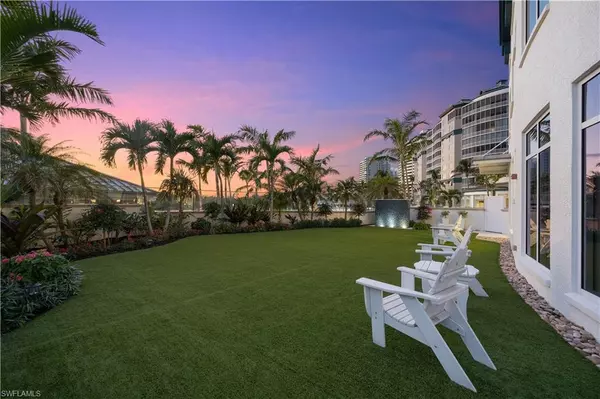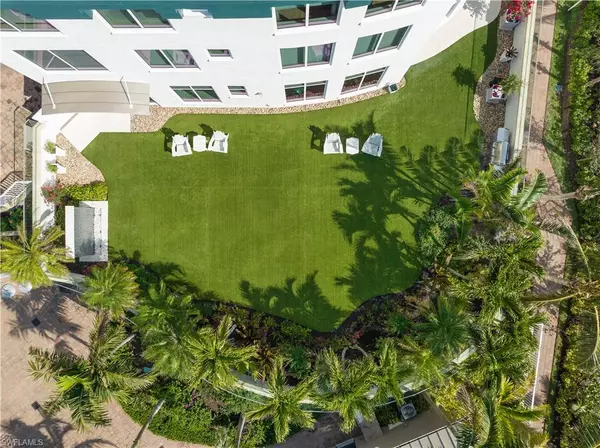$4,400,000
$4,250,000
3.5%For more information regarding the value of a property, please contact us for a free consultation.
4 Beds
5 Baths
4,483 SqFt
SOLD DATE : 02/23/2023
Key Details
Sold Price $4,400,000
Property Type Condo
Sub Type High Rise (8+)
Listing Status Sold
Purchase Type For Sale
Square Footage 4,483 sqft
Price per Sqft $981
Subdivision Aqua
MLS Listing ID 223006291
Sold Date 02/23/23
Bedrooms 4
Full Baths 4
Half Baths 1
Condo Fees $10,849/qua
HOA Y/N Yes
Originating Board Naples
Year Built 2017
Annual Tax Amount $24,110
Tax Year 2022
Property Description
Very rare opportunity to own the amenity floor, end-unit in the newest building at Aqua that boasts the most desirable features of a single-family home while you enjoy all of the luxurious amenities that this boutique high-rise has to offer!
This 4-bedroom + Den, 4.5-bath residence provides 4,483 sq. ft. of living area while providing an effortless transition from the interior of the home to your own private gated backyard just steps away from the pool, spa and marina with your own 40' boat slip with direct access to the Gulf of Mexico. Take a short ride on your private elevator that leads to your own two-car garage!
Major upgrades completed including two brand new Water Heaters, Sub-Zero and Miele appliances, custom Cristallo backlit wall, Edgar Berebi custom cabinet pulls, SONOS audio system, Schonbek and CYAN lighting, Lutron custom lighting controls, LED wall fireplace, remote sun shades, robust WIFI and network system with electronics rack, Weber BBQ and much more!
Amenities include 24-hour concierge service, advanced golf simulator, fitness center, outdoor putting green, dog run, private theater, billiards, library, guest suites, Sky Lounge & Terrace and more.
Location
State FL
County Collier
Area Pelican Isle
Rooms
Bedroom Description Split Bedrooms
Dining Room Breakfast Bar, Dining - Family, Dining - Living, Eat-in Kitchen
Kitchen Island
Interior
Interior Features Built-In Cabinets, Closet Cabinets, Fire Sprinkler, Foyer, Pantry, Smoke Detectors, Tray Ceiling(s), Walk-In Closet(s), Wet Bar, Window Coverings
Heating Central Electric
Flooring Carpet, Marble, Tile
Equipment Auto Garage Door, Cooktop, Dishwasher, Disposal, Double Oven, Dryer, Home Automation, Microwave, Refrigerator/Icemaker, Security System, Smoke Detector, Washer
Furnishings Furnished
Fireplace No
Window Features Window Coverings
Appliance Cooktop, Dishwasher, Disposal, Double Oven, Dryer, Microwave, Refrigerator/Icemaker, Washer
Heat Source Central Electric
Exterior
Exterior Feature Concrete Dock, Built In Grill, Courtyard
Parking Features 2 Assigned, Driveway Paved, Guest, Under Bldg Closed, Detached
Garage Spaces 2.0
Fence Fenced
Pool Community
Community Features Pool, Dog Park, Fitness Center, Putting Green, Sidewalks, Street Lights, Gated
Amenities Available Barbecue, Bike Storage, Billiard Room, Pool, Community Room, Spa/Hot Tub, Concierge, Dog Park, Fitness Center, Storage, Guest Room, Internet Access, Library, Marina, Putting Green, Sauna, Sidewalk, Streetlight, Theater, Trash Chute, Underground Utility, Car Wash Area
Waterfront Description Basin,Navigable
View Y/N Yes
View Basin, Canal, Landscaped Area
Roof Type Built-Up
Street Surface Paved
Porch Patio
Total Parking Spaces 2
Garage Yes
Private Pool No
Building
Lot Description Across From Waterfront
Building Description Concrete Block,Stucco, DSL/Cable Available
Story 1
Water Central
Architectural Style High Rise (8+)
Level or Stories 1
Structure Type Concrete Block,Stucco
New Construction No
Schools
Elementary Schools Naples Park Elementary School
Middle Schools North Naples Middle School
High Schools Gulf Coast High School
Others
Pets Allowed Limits
Senior Community No
Tax ID 22296001464
Ownership Condo
Security Features Security System,Smoke Detector(s),Gated Community,Fire Sprinkler System
Num of Pet 2
Read Less Info
Want to know what your home might be worth? Contact us for a FREE valuation!

Our team is ready to help you sell your home for the highest possible price ASAP

Bought with Downing Frye Realty Inc.
GET MORE INFORMATION
REALTORS®

