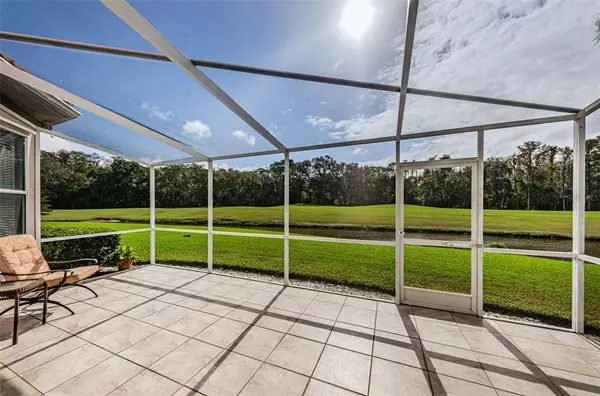$638,750
$648,000
1.4%For more information regarding the value of a property, please contact us for a free consultation.
2 Beds
2 Baths
2,172 SqFt
SOLD DATE : 02/23/2023
Key Details
Sold Price $638,750
Property Type Single Family Home
Sub Type Single Family Residence
Listing Status Sold
Purchase Type For Sale
Square Footage 2,172 sqft
Price per Sqft $294
Subdivision Parcel B - The Pinnacle
MLS Listing ID U8182803
Sold Date 02/23/23
Bedrooms 2
Full Baths 2
Construction Status Financing,Inspections
HOA Fees $396/mo
HOA Y/N Yes
Originating Board Stellar MLS
Year Built 1995
Annual Tax Amount $6,805
Lot Size 8,712 Sqft
Acres 0.2
Lot Dimensions 61x146
Property Description
Truly a Rare Find since very few homes become available in The Pinnacle and even fewer with this amount of Privacy and Premier Location. Bask in Serene Golf Course and Water Views from your Expanded Lanai with No Neighbors in sight and No Flood Insurance required. This Maintenance Free home is more spacious than most and located in the desirable Gated Community of East Lake Woodlands on one of The Pinnacle's most Stunning Lots with a Stellar View and set back with an Extra Long Drive to accommodate plenty of parking for family and friends. A beautiful Chandelier highlights the Elegant Entry leading to the Great Room appointed with a Wood Burning Fireplace, High Ceilings, Built-In Entertainment Center and a Wet Bar perfect for entertaining. The Flexible Split Floor Plan also features a Formal Dining Room, Two Bedrooms, 2 Full Baths and an Office/Den which can be easily converted to a Third Bedroom. Custom Built-ins provide a great work area or they can be removed and provide the perfect space for a closet in this generously sized 11'x17' room. The Primary Suite is spacious with a Sitting Area and Bay Windows overlooking the Gorgeous View and features a Large Bath with Double Vanities, Soaking Tub and Spacious Shower plus 3 Closets! Glass Sliders in the Primary Suite, Great Room and Kitchen all lead to the Covered Lanai with expanded Screened Patio – creating another living space to soak in the Relaxing and Private scenery. The bright Kitchen with Eat-In Area with Bay Windows, Breakfast Bar and plenty of storage also provides a great spot for that morning cup of coffee to enjoy nature. Relaxing is part of the lifestyle in The Pinnacle. Whether using as your primary or second home, there are no maintenance worries since Yard Work is done for you and the sparkling Community Pool is just steps away. The Tile Roof was replaced in 2015, a 4-Ton Rheem A/C unit installed in 2017 and New Garage Door in 2019. A Separate Laundry Room has the convenience of a Tub Sink and includes a Washer and Dryer that conveys with the sale. And, if you want to make it a truly easy move, Furnishings are Negotiable. All this plus the option of Country Club memberships including Golf, Tennis, Pickleball, Fitness Center, Dining, Events and a Great Location close to Tampa International Airport, Award-Winning Beaches, Parks, Professional Sporting Events, Dining and more.
Location
State FL
County Pinellas
Community Parcel B - The Pinnacle
Zoning RPD-2.5_1.0
Rooms
Other Rooms Den/Library/Office, Inside Utility
Interior
Interior Features Attic Fan, Ceiling Fans(s), Eat-in Kitchen, High Ceilings, Living Room/Dining Room Combo, Master Bedroom Main Floor, Open Floorplan, Split Bedroom, Vaulted Ceiling(s), Walk-In Closet(s), Wet Bar
Heating Central, Electric
Cooling Central Air
Flooring Carpet, Ceramic Tile
Fireplaces Type Family Room, Wood Burning
Furnishings Unfurnished
Fireplace true
Appliance Dishwasher, Disposal, Dryer, Electric Water Heater, Microwave, Range, Refrigerator, Washer
Laundry Inside, Laundry Room
Exterior
Exterior Feature Irrigation System, Private Mailbox, Rain Gutters, Sliding Doors
Parking Features Driveway
Garage Spaces 2.0
Community Features Deed Restrictions, Fitness Center, Gated, Golf, Pool, Tennis Courts
Utilities Available BB/HS Internet Available, Cable Connected, Electricity Connected, Sewer Connected, Street Lights
Amenities Available Cable TV, Security
Waterfront Description Canal - Freshwater
View Y/N 1
View Golf Course, Water
Roof Type Tile
Porch Covered, Patio, Screened
Attached Garage true
Garage true
Private Pool No
Building
Lot Description Landscaped, Near Golf Course, On Golf Course, Sidewalk
Story 1
Entry Level One
Foundation Slab
Lot Size Range 0 to less than 1/4
Sewer Public Sewer
Water Canal/Lake For Irrigation, Public
Architectural Style Florida
Structure Type Block
New Construction false
Construction Status Financing,Inspections
Others
Pets Allowed Yes
HOA Fee Include Guard - 24 Hour, Cable TV, Pool, Maintenance Grounds, Pool, Private Road, Security, Trash
Senior Community No
Ownership Fee Simple
Monthly Total Fees $396
Acceptable Financing Cash, Conventional
Membership Fee Required Required
Listing Terms Cash, Conventional
Num of Pet 2
Special Listing Condition None
Read Less Info
Want to know what your home might be worth? Contact us for a FREE valuation!

Our team is ready to help you sell your home for the highest possible price ASAP

© 2025 My Florida Regional MLS DBA Stellar MLS. All Rights Reserved.
Bought with FUTURE HOME REALTY INC
GET MORE INFORMATION
REALTORS®






