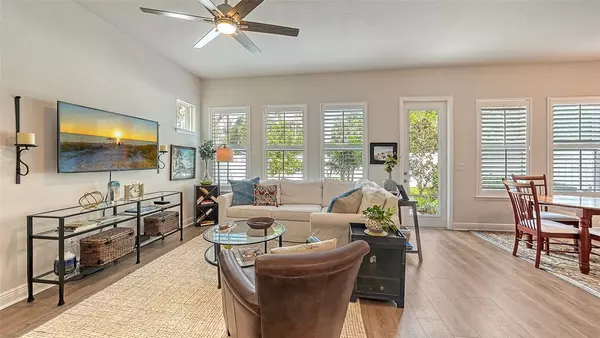$815,000
$839,000
2.9%For more information regarding the value of a property, please contact us for a free consultation.
3 Beds
3 Baths
1,986 SqFt
SOLD DATE : 02/23/2023
Key Details
Sold Price $815,000
Property Type Single Family Home
Sub Type Single Family Residence
Listing Status Sold
Purchase Type For Sale
Square Footage 1,986 sqft
Price per Sqft $410
Subdivision Payne Park Village
MLS Listing ID A4557581
Sold Date 02/23/23
Bedrooms 3
Full Baths 2
Half Baths 1
HOA Fees $252/mo
HOA Y/N Yes
Originating Board Stellar MLS
Year Built 2020
Annual Tax Amount $5,821
Lot Size 2,613 Sqft
Acres 0.06
Property Description
PAYNE PARK VILLAGE… Downtown living at its best! One of the best locations in Payne Park. Just 2 years old, this detached single family home offers 2 levels with 3 bedrooms and 2 ½ baths and 2 car garage. Open and bright great room with stylish white 42” shaker cabinets, marble backsplash, light quartz counters, large island, stainless appliances, and Fulgor Milano refrigerator. The 2nd floor living includes; a huge master bedroom with double door entry, laminate plank flooring, 13' by 9' closet and pretty bath. Bedrooms 2 and 3 are spacious with ample closets and share the guest bath, the laundry room has room to add shelves. Many upgrades; custom wood plantation shutters throughout, impact windows, neutral décor and move in ready, in perfect condition! You will love the private fenced backyard with patio and foliage, plus access to the Legacy Trail. Payne Park Village includes a heated pool, spa, picnic tables, community dog park and friendly atmosphere. Such a great location, close to Payne Park and playground, tennis courts, Café in the Park… One mile to the heart of downtown Sarasota, many fun restaurants, the Farmer's Market, theaters and more! Room Feature: Linen Closet In Bath (Primary Bathroom).
Location
State FL
County Sarasota
Community Payne Park Village
Zoning DTE
Interior
Interior Features Ceiling Fans(s), Eat-in Kitchen, High Ceilings, Kitchen/Family Room Combo, PrimaryBedroom Upstairs, Open Floorplan, Solid Wood Cabinets, Stone Counters, Tray Ceiling(s), Walk-In Closet(s)
Heating Central, Electric, Zoned
Cooling Central Air, Zoned
Flooring Laminate, Tile
Furnishings Unfurnished
Fireplace false
Appliance Built-In Oven, Cooktop, Dishwasher, Dryer, Electric Water Heater, Microwave, Range Hood, Refrigerator, Washer
Laundry Inside, Laundry Room, Upper Level
Exterior
Exterior Feature Irrigation System, Lighting, Sidewalk
Parking Features Garage Door Opener, Guest
Garage Spaces 2.0
Fence Fenced, Vinyl
Pool Heated, In Ground
Community Features Deed Restrictions, Pool
Utilities Available Electricity Connected, Sewer Connected
Amenities Available Park, Pool
View Garden
Roof Type Shingle
Porch Patio
Attached Garage true
Garage true
Private Pool No
Building
Lot Description Sidewalk, Paved
Story 2
Entry Level Two
Foundation Slab
Lot Size Range 0 to less than 1/4
Builder Name David Weekley Homes LLC
Sewer Public Sewer
Water Public
Architectural Style Florida, Traditional
Structure Type Cement Siding,Concrete,Wood Siding
New Construction false
Schools
Elementary Schools Alta Vista Elementary
Middle Schools Booker Middle
High Schools Sarasota High
Others
Pets Allowed Yes
HOA Fee Include Pool,Maintenance Grounds
Senior Community No
Pet Size Large (61-100 Lbs.)
Ownership Fee Simple
Monthly Total Fees $252
Acceptable Financing Cash, Conventional
Membership Fee Required Required
Listing Terms Cash, Conventional
Num of Pet 3
Special Listing Condition None
Read Less Info
Want to know what your home might be worth? Contact us for a FREE valuation!

Our team is ready to help you sell your home for the highest possible price ASAP

© 2025 My Florida Regional MLS DBA Stellar MLS. All Rights Reserved.
Bought with MICHAEL SAUNDERS & COMPANY
GET MORE INFORMATION
REALTORS®






