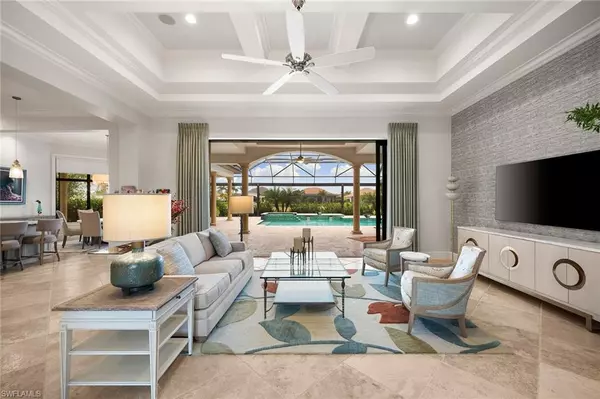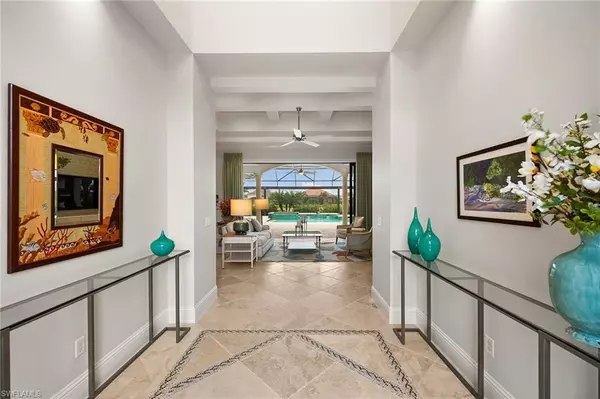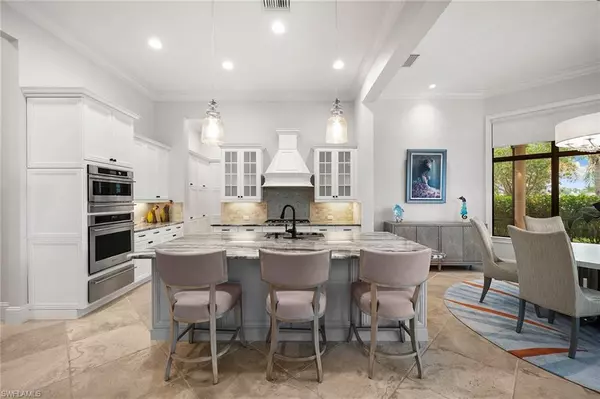$3,625,000
$3,795,000
4.5%For more information regarding the value of a property, please contact us for a free consultation.
4 Beds
6 Baths
3,597 SqFt
SOLD DATE : 02/23/2023
Key Details
Sold Price $3,625,000
Property Type Single Family Home
Sub Type Single Family Residence
Listing Status Sold
Purchase Type For Sale
Square Footage 3,597 sqft
Price per Sqft $1,007
Subdivision Quail West
MLS Listing ID 222089915
Sold Date 02/23/23
Bedrooms 4
Full Baths 4
Half Baths 2
HOA Y/N Yes
Originating Board Naples
Year Built 2016
Annual Tax Amount $14,103
Tax Year 2022
Lot Size 0.450 Acres
Acres 0.45
Property Description
SOCIAL MEMBERSHIP INCLUDED! This spectacular estate home has beautiful golf course views. Featuring over 3,500 square feet of living space under air and a total of over 5,800 square feet, this custom home plan features 4 en-suite bedrooms, an office and a 3-car oversized garage. The gourmet kitchen features custom wood cabinetry, granite countertops and a butler's pantry with plenty of storage. Upgrades include volume coffered ceilings, custom window treatments, travertine tile in the oversized screened pool and spa area and an irrigation system for the yard. Lush landscaping and an outdoor kitchen with a dining area complete your outdoor living experience so you can entertain your guests in style. Quail West is a gated community that offers two championship Arthur Hill golf courses and world-class amenities with an active and recently renovated 70,000-square-foot clubhouse, spa, tennis and workout facility.
Location
State FL
County Collier
Area Quail West
Rooms
Bedroom Description Master BR Ground
Dining Room Breakfast Bar, Dining - Living
Kitchen Island, Pantry
Interior
Interior Features Bar, Cathedral Ceiling(s), Closet Cabinets, Fireplace, Foyer, French Doors, Laundry Tub, Smoke Detectors, Walk-In Closet(s), Wet Bar
Heating Central Electric
Flooring Marble, Wood
Equipment Auto Garage Door, Cooktop - Electric, Dishwasher, Dryer, Grill - Other, Microwave, Refrigerator
Furnishings Furnished
Fireplace Yes
Appliance Electric Cooktop, Dishwasher, Dryer, Grill - Other, Microwave, Refrigerator
Heat Source Central Electric
Exterior
Exterior Feature Screened Lanai/Porch, Built In Grill, Outdoor Kitchen
Parking Features Driveway Paved, Paved, Attached
Garage Spaces 3.0
Pool Community, Below Ground, Custom Upgrades, Equipment Stays, Gas Heat, Screen Enclosure
Community Features Pool, Fitness Center, Golf, Putting Green, Restaurant, Sidewalks, Street Lights, Tennis Court(s)
Amenities Available Barbecue, Beauty Salon, Bike And Jog Path, Bocce Court, Business Center, Pool, Community Room, Spa/Hot Tub, Fitness Center, Golf Course, Internet Access, Pickleball, Play Area, Private Membership, Putting Green, Restaurant, Sauna, Sidewalk, Streetlight, Tennis Court(s), Underground Utility
Waterfront Description Lake
View Y/N Yes
View Golf Course, Lake, Landscaped Area
Roof Type Tile
Street Surface Paved
Porch Deck, Patio
Total Parking Spaces 3
Garage Yes
Private Pool Yes
Building
Lot Description Golf Course
Building Description Concrete Block,Stone,Stucco, DSL/Cable Available
Story 1
Water Central
Architectural Style Contemporary, Single Family
Level or Stories 1
Structure Type Concrete Block,Stone,Stucco
New Construction No
Schools
Elementary Schools Veterans Memorial El
Middle Schools North Naples Middle School
High Schools Gulf Coast High School
Others
Pets Allowed With Approval
Senior Community No
Tax ID 68986060588
Ownership Single Family
Security Features Smoke Detector(s)
Read Less Info
Want to know what your home might be worth? Contact us for a FREE valuation!

Our team is ready to help you sell your home for the highest possible price ASAP

Bought with John R Wood Properties
GET MORE INFORMATION
REALTORS®






