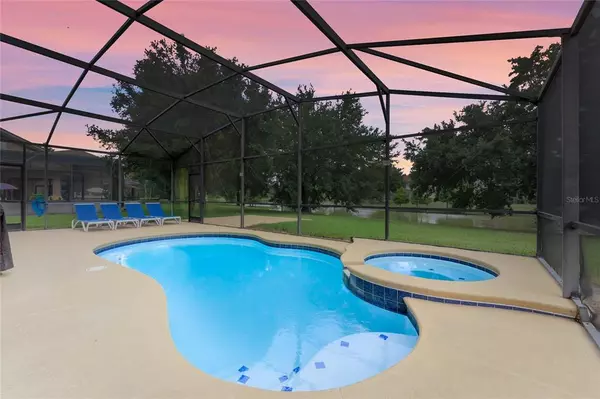$590,000
$625,000
5.6%For more information regarding the value of a property, please contact us for a free consultation.
6 Beds
5 Baths
3,062 SqFt
SOLD DATE : 02/22/2023
Key Details
Sold Price $590,000
Property Type Single Family Home
Sub Type Single Family Residence
Listing Status Sold
Purchase Type For Sale
Square Footage 3,062 sqft
Price per Sqft $192
Subdivision Westside Calabria
MLS Listing ID O6030996
Sold Date 02/22/23
Bedrooms 6
Full Baths 4
Half Baths 1
Construction Status Other Contract Contingencies
HOA Fees $284/mo
HOA Y/N Yes
Originating Board Stellar MLS
Year Built 2011
Annual Tax Amount $6,777
Lot Size 10,890 Sqft
Acres 0.25
Property Description
Your very own tropical paradise awaits, soak up some sun by the pool or relax in the bubbles of your own heated spa with a view of palm trees and the beautiful birds out over the water. This oversized lot has one of the best views in the neighborhood, as it is located on a picturesque pond. With over 3000 square feet this 6 bedroom, 5 bathroom move in ready home has a master suite on both first and second floor. The kitchen /family room combo area is huge and has a great view of the pool and water. This home is currently zoned for the renowned Celebration High School. The HOA includes lawn care, cable and Internet. If you decide at some point you'd like to you can also use this as a money making short term vacation rental as it is close to Disney.
Location
State FL
County Osceola
Community Westside Calabria
Zoning PMUD
Rooms
Other Rooms Formal Dining Room Separate, Loft
Interior
Interior Features Eat-in Kitchen, Kitchen/Family Room Combo, Open Floorplan, Split Bedroom, Stone Counters, Window Treatments
Heating Central, Electric
Cooling Central Air
Flooring Carpet, Tile
Furnishings Furnished
Fireplace false
Appliance Dishwasher, Disposal, Dryer, Microwave, Range, Refrigerator, Washer
Laundry Inside, Laundry Closet
Exterior
Exterior Feature Lighting, Sidewalk, Sliding Doors
Parking Features Driveway
Garage Spaces 2.0
Pool Heated, In Ground, Lighting, Pool Alarm, Screen Enclosure
Utilities Available Cable Available, Electricity Connected, Sewer Connected, Water Connected
Amenities Available Maintenance
Waterfront Description Pond
View Y/N 1
View Pool, Water
Roof Type Tile
Attached Garage true
Garage true
Private Pool Yes
Building
Lot Description Sidewalk
Story 2
Entry Level Two
Foundation Slab
Lot Size Range 1/4 to less than 1/2
Sewer Public Sewer
Water Public
Structure Type Block, Stucco
New Construction false
Construction Status Other Contract Contingencies
Schools
Elementary Schools Westside Elem
Middle Schools Horizon Middle
High Schools Celebration High
Others
Pets Allowed Yes
Senior Community No
Ownership Fee Simple
Monthly Total Fees $284
Acceptable Financing Cash, Conventional, VA Loan
Membership Fee Required Required
Listing Terms Cash, Conventional, VA Loan
Special Listing Condition None
Read Less Info
Want to know what your home might be worth? Contact us for a FREE valuation!

Our team is ready to help you sell your home for the highest possible price ASAP

© 2025 My Florida Regional MLS DBA Stellar MLS. All Rights Reserved.
Bought with SANDS REALTY GROUP LLC
GET MORE INFORMATION
REALTORS®






