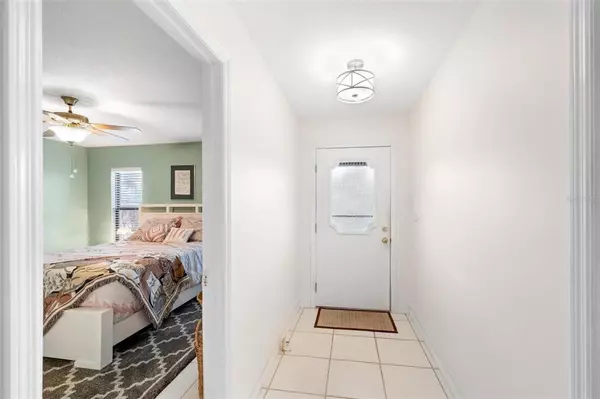$340,000
$364,900
6.8%For more information regarding the value of a property, please contact us for a free consultation.
2 Beds
2 Baths
1,501 SqFt
SOLD DATE : 02/21/2023
Key Details
Sold Price $340,000
Property Type Single Family Home
Sub Type Villa
Listing Status Sold
Purchase Type For Sale
Square Footage 1,501 sqft
Price per Sqft $226
Subdivision Vivienda West
MLS Listing ID N6123558
Sold Date 02/21/23
Bedrooms 2
Full Baths 2
Condo Fees $420
HOA Y/N No
Originating Board Stellar MLS
Year Built 1979
Annual Tax Amount $1,505
Property Description
DETACHED VILLA available in highly desirable Venice Gardens! Nestled in a quiet neighborhood central to town, this GREEN ENERGY EFFICIENT home boasts TWO bedrooms and POSSIBLE THIRD BEDROOM or a DEN/office, 2 full bathrooms and a one car garage! Spacious living room, dining room and a generous sized sunroom provides ample space for all of your needs. Enclosed sunroom has shiplap ceiling and is under air AND IS AN ADDITIONAL 240 SQ FT making the home 1741 sq feet. Both bedrooms are oversized with walk in closets and have en suites- DUAL MASTERS! LOTS OF NATURAL LIGHTING IN THIS HOME! Spacious kitchen with Corian countertops, custom backsplash and ample recessed lighting. Additional enclosed lanai to enjoy the Florida weather. SOLAR PANELS make for an energy efficient home. Other upgrades include: 2019 WHOLE HOUSE WATER PURIFICATION SYSTEM, NEW TOILETS 2022, NEW 40 gallon HOT WATER TANK, NEW EXTERIOR PAINT 2022, 2015 ROOF, TILE THROUGHOUT, GENERATOR PLUG/BOX SUPPLYING ENTIRE HOUSE WITH ELECTRICITY IF GENERATOR PLUGGED IN (Generator not incl) Enjoy walking to shopping and restaurants in downtown Venice Gardens or hop in the car for a quick drive to the beautiful Gulf beaches. Enjoy the private community pool and clubhouse of Vivienda West! HOA covers home exterior (roof, walls, finishes, trim, grounds, driveway), basic cable, pool, clubhouse & pest control.
Location
State FL
County Sarasota
Community Vivienda West
Zoning RMF2
Rooms
Other Rooms Florida Room
Interior
Interior Features Ceiling Fans(s), Living Room/Dining Room Combo, Master Bedroom Main Floor, Open Floorplan, Solid Surface Counters, Solid Wood Cabinets, Split Bedroom, Walk-In Closet(s), Window Treatments
Heating Central, Electric, Solar
Cooling Central Air
Flooring Ceramic Tile
Furnishings Unfurnished
Fireplace false
Appliance Dishwasher, Disposal, Dryer, Electric Water Heater, Microwave, Range, Refrigerator, Washer, Water Filtration System
Laundry In Garage
Exterior
Exterior Feature Hurricane Shutters, Irrigation System, Rain Gutters
Parking Features Garage Door Opener
Garage Spaces 1.0
Pool Heated
Community Features Buyer Approval Required, Clubhouse, Deed Restrictions, Pool
Utilities Available Cable Connected, Electricity Connected, Public, Solar, Underground Utilities
Amenities Available Cable TV, Clubhouse, Maintenance, Pool, Vehicle Restrictions
View Park/Greenbelt
Roof Type Shingle
Porch Deck, Enclosed, Patio, Porch, Screened
Attached Garage true
Garage true
Private Pool No
Building
Lot Description In County, Level, Near Public Transit, Street Dead-End, Paved
Entry Level One
Foundation Slab
Lot Size Range Non-Applicable
Sewer Public Sewer
Water Public
Structure Type Block, Stucco
New Construction false
Schools
Elementary Schools Garden Elementary
Middle Schools Venice Area Middle
High Schools Venice Senior High
Others
Pets Allowed Yes
HOA Fee Include Cable TV, Pool, Escrow Reserves Fund, Insurance, Maintenance Structure, Maintenance Grounds, Management, Pest Control, Private Road
Senior Community Yes
Pet Size Small (16-35 Lbs.)
Ownership Condominium
Monthly Total Fees $420
Acceptable Financing Cash, Conventional, VA Loan
Membership Fee Required None
Listing Terms Cash, Conventional, VA Loan
Num of Pet 1
Special Listing Condition None
Read Less Info
Want to know what your home might be worth? Contact us for a FREE valuation!

Our team is ready to help you sell your home for the highest possible price ASAP

© 2024 My Florida Regional MLS DBA Stellar MLS. All Rights Reserved.
Bought with PREMIER SOTHEBYS INTL REALTY
GET MORE INFORMATION

REALTORS®






