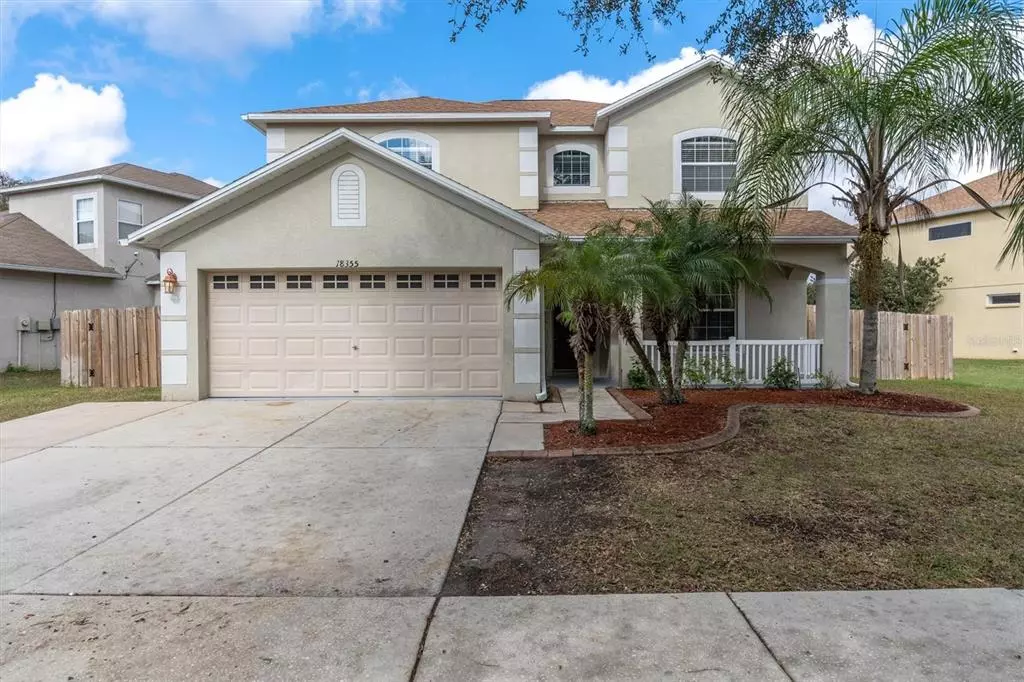$475,000
$485,000
2.1%For more information regarding the value of a property, please contact us for a free consultation.
4 Beds
3 Baths
2,364 SqFt
SOLD DATE : 02/17/2023
Key Details
Sold Price $475,000
Property Type Single Family Home
Sub Type Single Family Residence
Listing Status Sold
Purchase Type For Sale
Square Footage 2,364 sqft
Price per Sqft $200
Subdivision Asbel Creek Ph 04
MLS Listing ID W7851580
Sold Date 02/17/23
Bedrooms 4
Full Baths 2
Half Baths 1
HOA Fees $61/qua
HOA Y/N Yes
Originating Board Stellar MLS
Year Built 2007
Annual Tax Amount $4,309
Lot Size 6,969 Sqft
Acres 0.16
Property Description
Welcome Home! This spacious 4 bedroom/ 2.5 Bathroom/ Den or Office/ Loft/ Pool and Spa Home is situated on a private, oversized Conservation lot located in the well-established Community of Asbel Creek in Land O Lakes. NO REAR NEIGHBORS. You don’t want to miss seeing this GEM; NEW ROOF and Ridge Vents Dec. 2022, NEW AC with Nest Auto-way climate control, New Hot Water Heater, New Interior Paint, New Carpet, New wood fencing, and Newly remodeled ½ bathroom are noteworthy features and updates this home has to offer. When you first enter the covered front porch, you are greeted to a bright and open floor plan with New Luxury Vinyl Flooring throughout the main living areas. This functional floor plan is extremely versatile and well-suited for practically any living arrangement or need. Off the foyer lies a formal dining room to the left and French doors open up to a generous sized office/den on the right. The large Family Room/ Kitchen is great for entertaining. The Kitchen features Whirlpool appliances, 48 inch solid wood cabinets with ample storage space, granite countertops, tile backsplash, center island, New large farmhouse style sink, LED water faucet, a beautiful barn door that opens up to a large walk-in pantry and a bay window with a built-in bench for seating around the kitchen table. Follow the Newly Carpeted staircase that leads to the second story featuring roomy loft with a shiplap wall, custom built dry bar with a mini fridge, along with the master bedroom, and three good size bedrooms all upstairs. The Owners Suite is very spacious with two walk-in closets, dual sinks, make-up vanity, garden tub, and separate walk-in glass shower. Along with 2 washer and dryer hookups, one is located upstairs in master closet and one downstairs. The additional 3 bedrooms are all good size with another full-sized bathroom. The house also features elegant crown molding, 5-inch baseboards, chair rail in dining room, Nest Ring doorbell, New salt water purification system for the whole house, 2 New solar attic fans, UV light for AC, 6 ft. added concrete extension to driveway, gutters, landscape curbing, and electric in the eves for Christmas lights. Wait until you see the backyard, a perfect space for the whole family especially if you have dogs. When you walk out the family room sliding glass doors you are met with a stunning stone-faced outdoor kitchen, with a grill and a mini fridge, a dog run, Astro turf to play on, misting cooling system, storage shed, a screened in pool and heated spa, with a nicely laid out area with beautiful brick pavers. This house has everything! Conveniently located next to the Suncoast Parkway, SR54, I-75, shopping and restaurants, close to highly rated public schools, dining and entertainment. Schedule your showing today!
Location
State FL
County Pasco
Community Asbel Creek Ph 04
Zoning MPUD
Rooms
Other Rooms Den/Library/Office, Loft
Interior
Interior Features Attic Fan, Ceiling Fans(s), Chair Rail, Crown Molding, Dry Bar, Eat-in Kitchen, High Ceilings, Kitchen/Family Room Combo, Master Bedroom Upstairs, Solid Surface Counters, Solid Wood Cabinets, Thermostat, Walk-In Closet(s)
Heating Central, Electric
Cooling Central Air
Flooring Carpet, Vinyl
Fireplace false
Appliance Cooktop, Dishwasher, Disposal, Electric Water Heater, Microwave, Refrigerator, Water Softener
Laundry Inside
Exterior
Exterior Feature Dog Run, Irrigation System, Outdoor Grill, Outdoor Kitchen, Rain Gutters, Sidewalk, Sliding Doors, Storage
Parking Features Driveway
Garage Spaces 2.0
Fence Fenced, Wood
Pool Gunite, Heated, In Ground, Screen Enclosure
Community Features Deed Restrictions
Utilities Available BB/HS Internet Available, Cable Available, Electricity Connected, Fire Hydrant, Phone Available, Sewer Connected, Street Lights, Water Connected
Roof Type Shingle
Porch Covered, Front Porch, Rear Porch, Screened
Attached Garage true
Garage true
Private Pool Yes
Building
Lot Description Conservation Area, Sidewalk
Story 2
Entry Level Two
Foundation Slab
Lot Size Range 0 to less than 1/4
Builder Name Standard Pacific Homes
Sewer Public Sewer
Water Public
Architectural Style Florida
Structure Type Block, Concrete, Stucco, Wood Frame
New Construction false
Schools
Elementary Schools Connerton Elem
Middle Schools Pine View Middle-Po
High Schools Land O' Lakes High-Po
Others
Pets Allowed Yes
HOA Fee Include Common Area Taxes, Escrow Reserves Fund, Trash
Senior Community No
Ownership Fee Simple
Monthly Total Fees $61
Acceptable Financing Cash, Conventional, VA Loan
Membership Fee Required Required
Listing Terms Cash, Conventional, VA Loan
Special Listing Condition None
Read Less Info
Want to know what your home might be worth? Contact us for a FREE valuation!

Our team is ready to help you sell your home for the highest possible price ASAP

© 2024 My Florida Regional MLS DBA Stellar MLS. All Rights Reserved.
Bought with INSTANT EQUITY REALTY
GET MORE INFORMATION

REALTORS®






