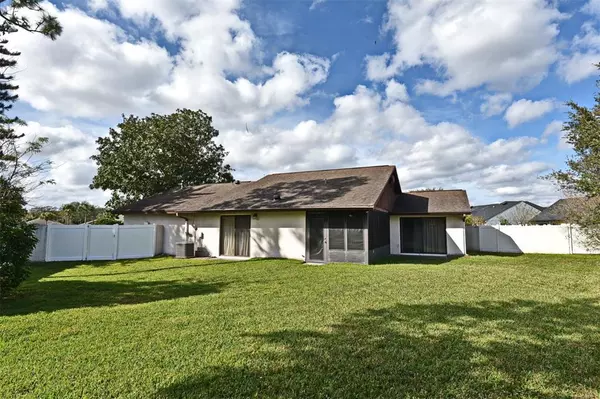$315,000
$315,000
For more information regarding the value of a property, please contact us for a free consultation.
3 Beds
2 Baths
1,564 SqFt
SOLD DATE : 02/15/2023
Key Details
Sold Price $315,000
Property Type Single Family Home
Sub Type Single Family Residence
Listing Status Sold
Purchase Type For Sale
Square Footage 1,564 sqft
Price per Sqft $201
Subdivision Autumn Green Village
MLS Listing ID O6081466
Sold Date 02/15/23
Bedrooms 3
Full Baths 2
HOA Fees $188/mo
HOA Y/N Yes
Originating Board Stellar MLS
Year Built 1983
Annual Tax Amount $3,731
Lot Size 7,405 Sqft
Acres 0.17
Property Description
First time on the market ! This meticulously maintained, one-story, 3/2, with 1 car garage is move
in ready ! The original owner only occupied the home for a small portion of each year - being sold
with all furniture and décor included. Nestled on a quiet cul-de-sac, this fabulous split plan
offers plenty - enclosed air conditioned Sunroom, eat in Kitchen, and spacious fenced back yard.
Ventura Country Club is the perfect place to call home either full time or seasonal - The
amenities are numerous and include: golf, tennis, pickleball, clubhouse, Olympic pool, basketball,
playground, fitness center, restaurant, 24/7 guard gate and so much more !!!Conveniently located
near OIA, major highways, Downtown Orlando, medical facilities and shopping centers. Come view
this hidden gem today !!
Location
State FL
County Orange
Community Autumn Green Village
Zoning PD/AN
Interior
Interior Features Ceiling Fans(s), Eat-in Kitchen, Living Room/Dining Room Combo, Split Bedroom, Window Treatments
Heating Central
Cooling Central Air
Flooring Carpet, Ceramic Tile, Vinyl
Furnishings Furnished
Fireplace false
Appliance Dishwasher, Disposal, Dryer, Electric Water Heater, Microwave, Other, Range, Refrigerator, Washer
Laundry In Garage
Exterior
Exterior Feature Irrigation System, Sliding Doors
Parking Features Garage Door Opener, On Street
Garage Spaces 1.0
Fence Fenced, Vinyl
Pool In Ground
Community Features Clubhouse, Deed Restrictions, Golf, Stable(s), Playground, Pool, Restaurant, Tennis Courts
Utilities Available BB/HS Internet Available, Cable Available, Electricity Connected, Phone Available, Sewer Connected, Water Connected
Amenities Available Basketball Court, Clubhouse, Fitness Center, Gated, Golf Course, Pickleball Court(s), Playground, Pool, Recreation Facilities, Security, Tennis Court(s)
Roof Type Shingle
Porch Patio
Attached Garage true
Garage true
Private Pool No
Building
Lot Description Cul-De-Sac, City Limits, Landscaped, Near Golf Course, Near Public Transit, Paved
Story 1
Entry Level One
Foundation Slab
Lot Size Range 0 to less than 1/4
Sewer Public Sewer
Water Public
Architectural Style Florida, Patio Home
Structure Type Block, Stucco
New Construction false
Others
Pets Allowed Number Limit
HOA Fee Include Guard - 24 Hour, Pool, Maintenance Grounds, Security
Senior Community No
Ownership Fee Simple
Monthly Total Fees $188
Acceptable Financing Cash, Conventional
Membership Fee Required Required
Listing Terms Cash, Conventional
Num of Pet 2
Special Listing Condition None
Read Less Info
Want to know what your home might be worth? Contact us for a FREE valuation!

Our team is ready to help you sell your home for the highest possible price ASAP

© 2025 My Florida Regional MLS DBA Stellar MLS. All Rights Reserved.
Bought with KELLER WILLIAMS ADVANTAGE 2 REALTY
GET MORE INFORMATION
REALTORS®






