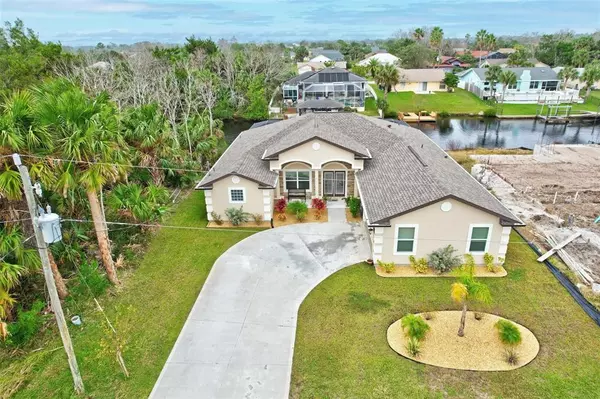$649,000
$649,000
For more information regarding the value of a property, please contact us for a free consultation.
3 Beds
3 Baths
1,857 SqFt
SOLD DATE : 02/15/2023
Key Details
Sold Price $649,000
Property Type Single Family Home
Sub Type Single Family Residence
Listing Status Sold
Purchase Type For Sale
Square Footage 1,857 sqft
Price per Sqft $349
Subdivision Palm Coast Sec 04
MLS Listing ID FC288095
Sold Date 02/15/23
Bedrooms 3
Full Baths 2
Half Baths 1
Construction Status Financing
HOA Y/N No
Originating Board Stellar MLS
Year Built 2021
Annual Tax Amount $1,570
Lot Size 8,712 Sqft
Acres 0.2
Lot Dimensions 70x
Property Description
Breathtaking beauty is the best way to describe this newer (2021) 3-Bedroom, 3-bath pool home with a private boat dock overlooking the saltwater canal that leads to fun family memories. Whether you love fishing or exploring the saltwater canals or Intracoastal Waterways, your boat is in your backyard and ready to go. The 3-bedroom, 3-bathroom home has a 725 SqFt oversized garage for your toys or workshop. The split-plan design has an open living area that makes any gathering more enjoyable. The inside kitchen has plenty of counter space for preparing a feast and enough cabinets for your dishes, pots, and pans. The center island has a breakfast bar with a sink and built-in dishwasher. The outside kitchen has a gas grill with hood, cabinets, sink, refrigerator, and ample countertop for preparing the perfect outdoor dining experience. The master bath offers his and her closets and sinks, an oversized walk-in shower, and a bidet. This home has a lot to offer and is a must-see on your Christmas list.
Location
State FL
County Flagler
Community Palm Coast Sec 04
Zoning SFR-2
Interior
Interior Features High Ceilings, Kitchen/Family Room Combo, L Dining
Heating Electric
Cooling Central Air
Flooring Laminate, Tile
Fireplace false
Appliance Dishwasher, Dryer, Microwave, Range, Range Hood, Refrigerator, Washer
Exterior
Exterior Feature Outdoor Grill, Outdoor Kitchen, Private Mailbox, Sliding Doors
Parking Features Driveway, Garage Door Opener, Garage Faces Side, Oversized, Workshop in Garage
Garage Spaces 2.0
Pool In Ground
Utilities Available Cable Connected, Electricity Connected, Public, Sewer Connected, Water Connected
Waterfront Description Canal - Saltwater
View Y/N 1
Water Access 1
Water Access Desc Canal - Saltwater
View Water
Roof Type Shingle
Porch Covered, Deck, Screened
Attached Garage true
Garage true
Private Pool Yes
Building
Entry Level One
Foundation Slab
Lot Size Range 0 to less than 1/4
Sewer Public Sewer
Water Public
Architectural Style Contemporary
Structure Type Wood Frame
New Construction false
Construction Status Financing
Others
Pets Allowed Yes
Senior Community No
Ownership Fee Simple
Acceptable Financing Cash, Conventional, FHA, VA Loan
Listing Terms Cash, Conventional, FHA, VA Loan
Special Listing Condition None
Read Less Info
Want to know what your home might be worth? Contact us for a FREE valuation!

Our team is ready to help you sell your home for the highest possible price ASAP

© 2024 My Florida Regional MLS DBA Stellar MLS. All Rights Reserved.
Bought with KELLER WILLIAMS RLTY FL. PARTN
GET MORE INFORMATION

REALTORS®






