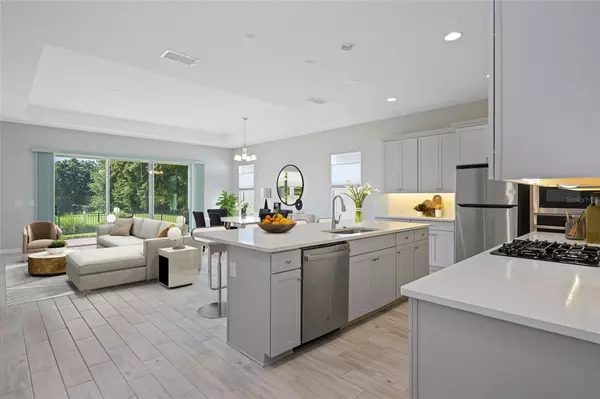$444,990
$444,990
For more information regarding the value of a property, please contact us for a free consultation.
2 Beds
2 Baths
1,770 SqFt
SOLD DATE : 02/15/2023
Key Details
Sold Price $444,990
Property Type Single Family Home
Sub Type Single Family Residence
Listing Status Sold
Purchase Type For Sale
Square Footage 1,770 sqft
Price per Sqft $251
Subdivision Four Seasons/Orlando Ph 2
MLS Listing ID O6016117
Sold Date 02/15/23
Bedrooms 2
Full Baths 2
Construction Status No Contingency
HOA Fees $270/mo
HOA Y/N Yes
Originating Board Stellar MLS
Year Built 2020
Annual Tax Amount $5,874
Lot Size 6,098 Sqft
Acres 0.14
Lot Dimensions 50x120x49x121
Property Description
High and dry property, no storm damage. PREMIUM lot overlooking the 11th Tee with a spectacular view of the golf course and beautiful tree lined scenery just beyond. All driving of the balls is away from the house so no need to worry about them hitting the house. The Balfour is a spacious single-story ranch with 10’ ceiling and a large open concept living area, perfect for entertaining and built around the beautiful kitchen. This model has an additional 4-foot extension on the back of the home to lengthen the master bedroom and great room, a 12-foot sliding glass door, 6 additional windows added as options at the time of construction, a tray ceiling in the foyer and great room which makes those ceilings 11 ft high. The Balfour model also has a drop zone at the garage entrance where you can opt to add cabinets or make it a mini mudroom. The gourmet kitchen is nicely appointed with quartz countertops, stainless-steel appliances including a built-in convection oven, a built-in microwave, a vented exhaust fan/hood, gas cooktop, 42" cabinets, a closet pantry, center island with breakfast bar and sink, pull out drawers. Just off the common area is the owner's suite with the spacious owner's bath, walk in shower with a Rain and regular shower head, large walk-in closet and oversized vanity. There is also a walk-in closet in the guest bedroom. The generous lanai was extended 14’6 ft and the entire lanai has brick paver flooring and includes a natural gas line with a BBQ grill already in place which makes the perfect place to host family and friends and make the most of beautiful evenings while you relax and enjoy the view of the trees and golf course. The following upgrades are include: raised bathroom vanities, crown molding, cabinet hardware, a granite counter in the guest bath, quartz counters in the master bath, under counter LED lighting in the kitchen with a 3 on 1 switch, pre-wired for 3 pendant lights in the kitchen and ceiling fans in both bedrooms and the great room, 6 x 24 tile plank flooring in all rooms with exception to the master bathroom and closet which are decorated with 18 x 18 tiles, top down bottom up shades, a chrome rain shower head in the master, upgraded paint, gourmet kitchen, a shower niche and tile all the way to the ceiling in the master. Other features include a Rinnai tankless gas water heater, seamless rain gutters, a gas dryer, thermal windows, and cabinets in the laundry room and an 8 ft. high garage door. The HOA fees include landscaping maintenance and mowing of the lawn irrigation as well as fertilizer and chemicals for landscaping. The Four Seasons at Orlando’s 55 Plus Community is close to the Disney Parks & Resorts & features a world class amenities for an active adult lifestyle. Four Seasons is gated and manned by security 24/7 and has a 12,000 square foot "Calypso Cottage" clubhouse, a fitness center, bar space, event spaces, lounge area, kitchen, and screened porch. Additional amenities included: main pool, family pool, spa, tennis, pickleball, bocce ball, a walking club, yoga, billiards, ping pong, cards, Tai-Chi, water aerobics, Zumba and a full-time activity director to keep activities going 7 days a week.
Location
State FL
County Osceola
Community Four Seasons/Orlando Ph 2
Zoning RES
Rooms
Other Rooms Great Room
Interior
Interior Features High Ceilings, Master Bedroom Main Floor, Open Floorplan, Solid Surface Counters, Split Bedroom, Stone Counters, Walk-In Closet(s)
Heating Central, Heat Pump
Cooling Central Air
Flooring Ceramic Tile
Fireplace false
Appliance Built-In Oven, Convection Oven, Cooktop, Dishwasher, Disposal, Exhaust Fan, Gas Water Heater, Microwave, Range Hood, Refrigerator, Tankless Water Heater, Washer
Laundry Inside, Laundry Room
Exterior
Exterior Feature Irrigation System, Rain Gutters, Sliding Doors, Sprinkler Metered
Parking Features Driveway, Garage Door Opener
Garage Spaces 2.0
Community Features Association Recreation - Owned, Deed Restrictions, Gated, Golf, Pool, Sidewalks, Tennis Courts
Utilities Available BB/HS Internet Available, Cable Connected, Electricity Connected, Natural Gas Available, Phone Available, Public, Sewer Connected, Sprinkler Meter, Street Lights, Water Connected
Amenities Available Clubhouse, Fitness Center, Gated, Golf Course, Pickleball Court(s), Pool
View Golf Course, Trees/Woods
Roof Type Shingle
Porch Covered, Patio, Rear Porch
Attached Garage true
Garage true
Private Pool No
Building
Lot Description In County, On Golf Course, Sidewalk, Paved, Private, Unincorporated
Entry Level One
Foundation Slab
Lot Size Range 0 to less than 1/4
Builder Name K-Hovnanian
Sewer Public Sewer
Water Public
Architectural Style Florida
Structure Type Block, Stucco
New Construction false
Construction Status No Contingency
Others
Pets Allowed Yes
HOA Fee Include Guard - 24 Hour, Common Area Taxes, Pool, Maintenance Grounds, Management, Private Road, Recreational Facilities
Senior Community Yes
Ownership Fee Simple
Monthly Total Fees $270
Acceptable Financing Cash, Conventional
Membership Fee Required Required
Listing Terms Cash, Conventional
Special Listing Condition None
Read Less Info
Want to know what your home might be worth? Contact us for a FREE valuation!

Our team is ready to help you sell your home for the highest possible price ASAP

© 2024 My Florida Regional MLS DBA Stellar MLS. All Rights Reserved.
Bought with FOLIO REALTY LLC
GET MORE INFORMATION

REALTORS®






