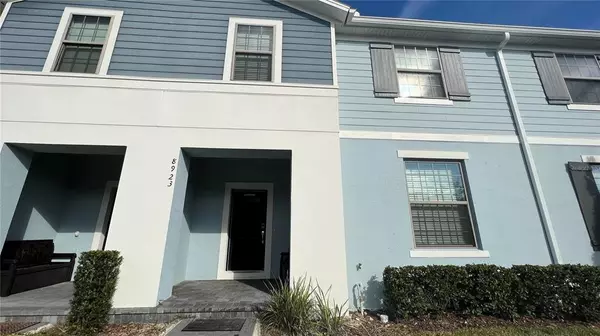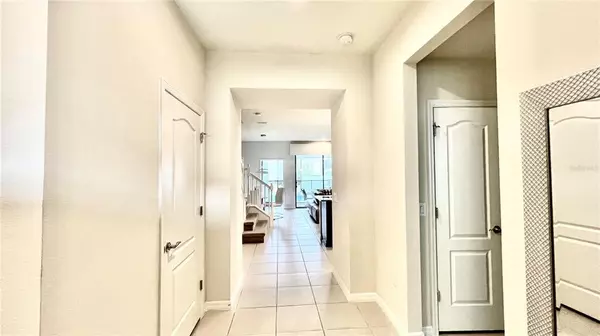$500,000
$517,990
3.5%For more information regarding the value of a property, please contact us for a free consultation.
5 Beds
5 Baths
2,263 SqFt
SOLD DATE : 02/14/2023
Key Details
Sold Price $500,000
Property Type Townhouse
Sub Type Townhouse
Listing Status Sold
Purchase Type For Sale
Square Footage 2,263 sqft
Price per Sqft $220
Subdivision Windsor/Westside Ph 3
MLS Listing ID S5077713
Sold Date 02/14/23
Bedrooms 5
Full Baths 4
Half Baths 1
Construction Status Appraisal,Financing
HOA Fees $584/mo
HOA Y/N Yes
Originating Board Stellar MLS
Year Built 2019
Annual Tax Amount $5,764
Lot Size 2,613 Sqft
Acres 0.06
Property Description
Tastefully furnished 5 bed 4.5 bath townhome with a private pool in the beautiful resort community-Windsor at Westside phase 3, perfect for short term rental. Two master suites and a loft are on second floor, one bedroom downstairs, the half bath is by the pool and covered lanai. Windsor at westside is about 8 miles from Disney, a few minutes from shopping, dining and tons of convenient stores, features two luxury clubhouses, one is in phase 1, the other is in phase 3, heated community pool, lazy river, water playground, private cabanas, shaded playground, fitness center, arcade room at the club houses, multi-purpose courts, sand volleyball, bar lounge, close to shopping centers, restaurants and very close to Walt Disney World and other attractions and prime outlets. This wonderful house is good for investment for short term rental or a primary home. This home ready for you and your family. Please press the virtual tour button for a wonderful tour! Schedule your showing today!
Location
State FL
County Osceola
Community Windsor/Westside Ph 3
Zoning RES
Interior
Interior Features Ceiling Fans(s), Master Bedroom Upstairs, Thermostat, Tray Ceiling(s), Vaulted Ceiling(s), Walk-In Closet(s)
Heating Central, Electric
Cooling Central Air
Flooring Carpet, Ceramic Tile
Fireplace false
Appliance Dishwasher, Disposal, Dryer, Microwave, Range, Refrigerator, Washer
Exterior
Exterior Feature Irrigation System, Sidewalk
Pool Child Safety Fence, Gunite, Heated, In Ground, Screen Enclosure
Community Features Clubhouse, Fitness Center, Gated, Playground, Pool, Sidewalks
Utilities Available Cable Connected, Electricity Connected, Public, Sewer Connected, Water Connected
Amenities Available Clubhouse, Gated
Roof Type Shingle
Attached Garage false
Garage false
Private Pool Yes
Building
Entry Level Two
Foundation Slab
Lot Size Range 0 to less than 1/4
Sewer Public Sewer
Water Public
Structure Type Stucco
New Construction false
Construction Status Appraisal,Financing
Schools
Elementary Schools Westside K-8
Middle Schools West Side
High Schools Celebration High
Others
Pets Allowed Yes
HOA Fee Include Cable TV, Pool, Insurance, Internet, Maintenance Grounds, Recreational Facilities, Security
Senior Community No
Ownership Fee Simple
Monthly Total Fees $584
Acceptable Financing Cash, Conventional
Membership Fee Required Required
Listing Terms Cash, Conventional
Special Listing Condition None
Read Less Info
Want to know what your home might be worth? Contact us for a FREE valuation!

Our team is ready to help you sell your home for the highest possible price ASAP

© 2025 My Florida Regional MLS DBA Stellar MLS. All Rights Reserved.
Bought with WRA BUSINESS & REAL ESTATE
GET MORE INFORMATION
REALTORS®






