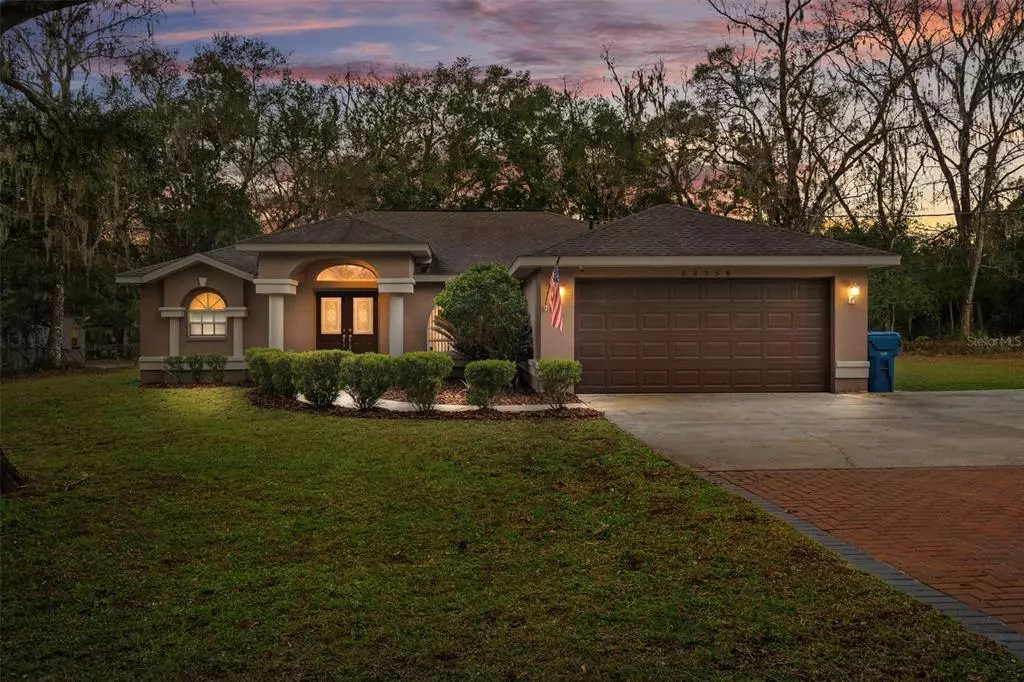$440,000
$450,000
2.2%For more information regarding the value of a property, please contact us for a free consultation.
3 Beds
2 Baths
1,734 SqFt
SOLD DATE : 02/10/2023
Key Details
Sold Price $440,000
Property Type Single Family Home
Sub Type Single Family Residence
Listing Status Sold
Purchase Type For Sale
Square Footage 1,734 sqft
Price per Sqft $253
Subdivision Shady Rest Sub
MLS Listing ID T3424007
Sold Date 02/10/23
Bedrooms 3
Full Baths 2
Construction Status Appraisal
HOA Y/N No
Originating Board Stellar MLS
Year Built 1994
Annual Tax Amount $2,170
Lot Size 2.400 Acres
Acres 2.4
Property Description
Country living at its Best! 3/2/2 split plan with additional detached 2 car garage/Workshop and carport. This home has enough space and storage for ALL YOUR TOYS!! A must-see home sitting on 2.4 private acres. You arrive at the home after a most scenic drive through the country roads of Brooksville. The mature trees and long brick paver driveway are an inviting Welcome Home. You enter through the double doors into your retreat. This home has a long list of upgrades. Freshly painted interior. Kitchen has Granite Counter Tops, Wood Cabinets, Stainless-Steel sink, and new Stainless-Steel Appliances. It also has a breakfast nook. Master bedroom is large and master bath had dual sinks and walk in closets. The additional upgrades include a newer roof 2018, HVAC 2021, Water Heater 2020, Water Softener 2020 Upgrades Electrical panel 2019, Pump and Well 2018. Tha back half of the property has a Dog Kennel, Chicken coup, and 2 horse stalls. Also, a small area for goats. Farther back, hidden there is a small stream. this could be your Preppers Paradise! The detached garage with carport has electricity. 60 Amp. Perfect for fixing anything. There is a pad for RV storage on the side of the home too! Enjoy the pictures and tour and call for a private showing today!!
Location
State FL
County Hernando
Community Shady Rest Sub
Zoning AG
Rooms
Other Rooms Inside Utility
Interior
Interior Features Cathedral Ceiling(s), Ceiling Fans(s), Crown Molding, Open Floorplan, Solid Wood Cabinets, Split Bedroom, Stone Counters, Walk-In Closet(s)
Heating Central
Cooling Central Air
Flooring Carpet, Ceramic Tile
Fireplace false
Appliance Convection Oven, Dishwasher, Microwave, Range, Refrigerator, Water Softener
Exterior
Exterior Feature French Doors, Sliding Doors
Parking Features Boat, Covered, Driveway, Garage Door Opener, Parking Pad
Garage Spaces 2.0
Fence Fenced
Utilities Available Cable Available, Cable Connected
Roof Type Shingle
Porch Rear Porch, Screened
Attached Garage true
Garage true
Private Pool No
Building
Story 1
Entry Level One
Foundation Slab
Lot Size Range 2 to less than 5
Sewer Septic Tank
Water Well
Architectural Style Contemporary
Structure Type Block, Stucco
New Construction false
Construction Status Appraisal
Others
Senior Community No
Ownership Fee Simple
Acceptable Financing Cash, Conventional, FHA, VA Loan
Listing Terms Cash, Conventional, FHA, VA Loan
Special Listing Condition None
Read Less Info
Want to know what your home might be worth? Contact us for a FREE valuation!

Our team is ready to help you sell your home for the highest possible price ASAP

© 2024 My Florida Regional MLS DBA Stellar MLS. All Rights Reserved.
Bought with FLORIDA LUXURY REALTY INC
GET MORE INFORMATION

REALTORS®






