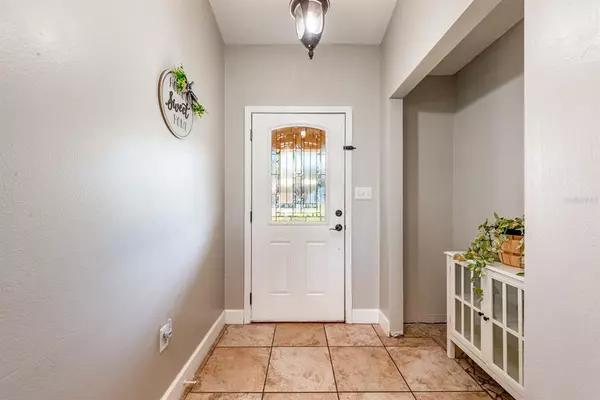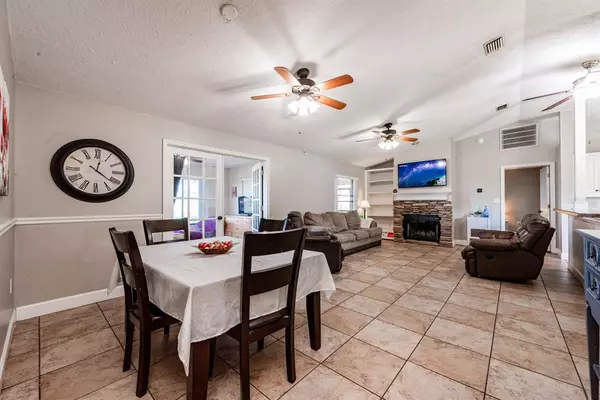$290,000
$298,000
2.7%For more information regarding the value of a property, please contact us for a free consultation.
3 Beds
2 Baths
1,501 SqFt
SOLD DATE : 02/10/2023
Key Details
Sold Price $290,000
Property Type Single Family Home
Sub Type Single Family Residence
Listing Status Sold
Purchase Type For Sale
Square Footage 1,501 sqft
Price per Sqft $193
Subdivision Wedgewood Club 7Th Add
MLS Listing ID O6077684
Sold Date 02/10/23
Bedrooms 3
Full Baths 2
Construction Status Inspections
HOA Fees $10/ann
HOA Y/N Yes
Originating Board Stellar MLS
Year Built 1994
Annual Tax Amount $2,276
Lot Size 0.260 Acres
Acres 0.26
Property Description
Looking for your own little piece of Florida paradise on a quiet **CUL-DE-SAC** with no rear neighbors and amazing sunset views? You just found it in Draw Dr! Feels like the country but with every convenience close by in this 3BD/2BA home on a spacious **.26 ACRE** lot, open living and dining with a vaulted ceiling, fresh interior paint and will have a **NEW ROOF** prior to closing! Rustic accents and mature landscaping greet you and welcome you home into a charming foyer with space for a closet! From there the home opens up into a bright living and dining area with TILE FLOORS for easy maintenance, vaulted ceilings, fireplace and easy access to the bright kitchen! The comfortable space delivers UPDATED CABINETRY, stainless steel appliances (including a brand new dishwasher - 2022!), closet pantry to add to the storage and breakfast bar perfect for casual dining or entertaining! Ideal split bedrooms deliver a PRIMARY SUITE with WOOD LAMINATE FLOORS, direct access to the lanai, nice sized closet and a private en-suite bath! Two additional bedrooms share a second full bath and there is also a large SUNROOM behind French doors currently being used as a 4TH BEDROOM! An expansive SCREENED LANAI with tile floors and a ceiling fan is the perfect place to kick back and enjoy the views of the wide open field and the sun setting in the evening! Mature trees canopy an additional patio outside of the lanai for that perfect weekend BBQ and the planter beds await your green thumb! Tucked away between several Lakes, including Lake Eustis and Yale with easy access to SR 44 and 19, plus the local shopping and dining make this home an easy YES! Call today for more info!
Location
State FL
County Lake
Community Wedgewood Club 7Th Add
Zoning PUD
Rooms
Other Rooms Florida Room
Interior
Interior Features Built-in Features, Ceiling Fans(s), High Ceilings, Living Room/Dining Room Combo, Solid Wood Cabinets, Split Bedroom, Thermostat, Vaulted Ceiling(s), Walk-In Closet(s)
Heating Central
Cooling Central Air
Flooring Laminate, Tile
Fireplaces Type Living Room
Fireplace true
Appliance Dishwasher, Dryer, Range, Refrigerator, Washer
Exterior
Exterior Feature Irrigation System, Lighting, Sidewalk
Parking Features Driveway
Garage Spaces 2.0
Utilities Available BB/HS Internet Available, Cable Available, Electricity Available
Roof Type Shingle
Porch Covered, Rear Porch, Screened
Attached Garage true
Garage true
Private Pool No
Building
Lot Description Cul-De-Sac, Oversized Lot, Sidewalk, Paved
Entry Level One
Foundation Slab
Lot Size Range 1/4 to less than 1/2
Sewer Septic Tank
Water Well
Structure Type Brick, Stucco
New Construction false
Construction Status Inspections
Schools
Elementary Schools Treadway Elem
Middle Schools Eustis Middle
High Schools Eustis High School
Others
Pets Allowed Yes
Senior Community No
Ownership Fee Simple
Monthly Total Fees $10
Acceptable Financing Cash, Conventional, FHA, VA Loan
Membership Fee Required Required
Listing Terms Cash, Conventional, FHA, VA Loan
Special Listing Condition None
Read Less Info
Want to know what your home might be worth? Contact us for a FREE valuation!

Our team is ready to help you sell your home for the highest possible price ASAP

© 2025 My Florida Regional MLS DBA Stellar MLS. All Rights Reserved.
Bought with OLYMPUS EXECUTIVE REALTY INC
GET MORE INFORMATION
REALTORS®






