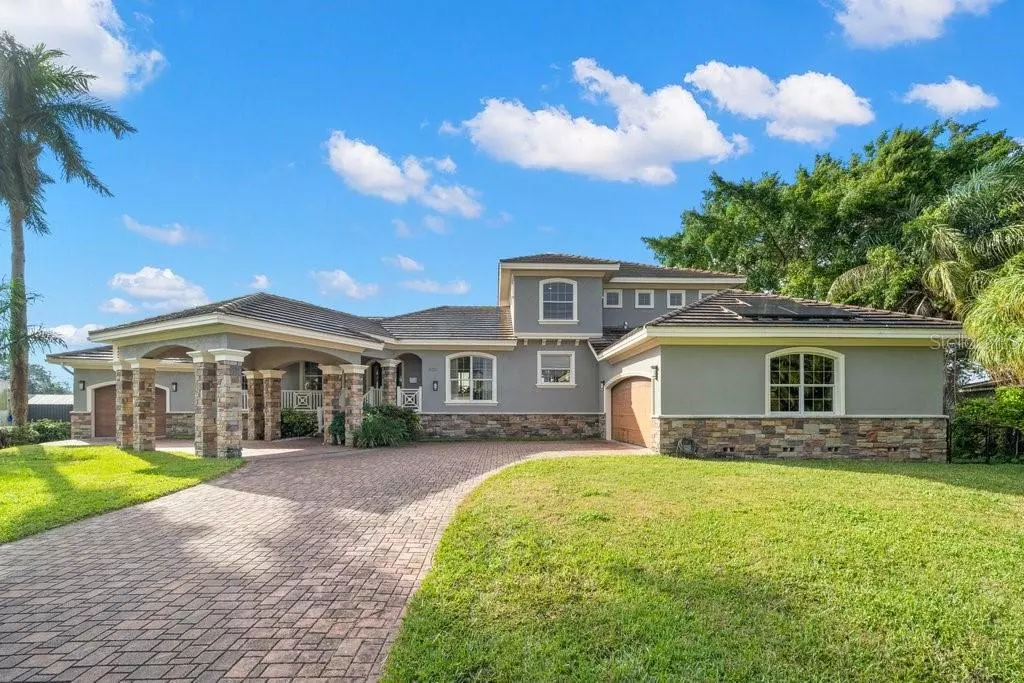$1,700,000
$1,750,000
2.9%For more information regarding the value of a property, please contact us for a free consultation.
4 Beds
4 Baths
3,107 SqFt
SOLD DATE : 02/10/2023
Key Details
Sold Price $1,700,000
Property Type Single Family Home
Sub Type Single Family Residence
Listing Status Sold
Purchase Type For Sale
Square Footage 3,107 sqft
Price per Sqft $547
Subdivision Sun-Lit Shores
MLS Listing ID T3421860
Sold Date 02/10/23
Bedrooms 4
Full Baths 3
Half Baths 1
Construction Status Inspections
HOA Y/N No
Originating Board Stellar MLS
Year Built 2006
Annual Tax Amount $18,966
Lot Size 0.370 Acres
Acres 0.37
Property Description
Live that famous Florida lifestyle in this custom built waterfront home in the Riviera Bay neighborhood of St. Petersburg! Built on a double lot and boasting 175' of water frontage with access to Old Tampa Bay, this 4 bedroom/ 3.5 bathroom, 3-car garage home offers many outdoor living and entertainment options, including a private dock with boat lift, spacious pool deck with a beautiful pool, outdoor kitchen and pool bath, there is even a small basketball court on the side. Inside the home, almost every room features beautiful bay views, including the first-floor master suite. Soak in the tub while watching the dolphins and manatees play outside your window! The first floor also includes a guest bedroom and bathroom, formal dining and living areas, as well as a great room off the newly updated kitchen, that includes gorgeous quartzite countertops with waterfall edge cooking island, appliance cabinets, countertop pop-up USB and electrical outlets, eat-in nook with bay window, and large laundry/utility room with pantry and garage access. At the top of the stairs on the 2nd floor is a loft area, perfect for an office, gym, or tv room. Two generously sized bedrooms share a jack and jill bathroom and oversized balcony, perfect for catching those beautiful Florida sunsets. This home has been meticulously maintained and thoughtfully updated to include wood-plank tile flooring throughout the first floor, custom california closet in the master, and solar panels providing efficient, whole-house electricity. Just minutes north of Downtown St. Petersburg and right off the 4th St corridor, the shopping and dining options are plentiful. Don't miss this rare opportunity!
Location
State FL
County Pinellas
Community Sun-Lit Shores
Direction NE
Rooms
Other Rooms Formal Dining Room Separate, Inside Utility, Loft
Interior
Interior Features Ceiling Fans(s), Crown Molding, Eat-in Kitchen, Master Bedroom Main Floor, Walk-In Closet(s)
Heating Central
Cooling Central Air
Flooring Carpet, Wood
Fireplace true
Appliance Built-In Oven, Dishwasher, Disposal, Electric Water Heater, Exhaust Fan, Microwave, Range Hood, Refrigerator
Laundry Inside
Exterior
Exterior Feature Balcony, French Doors, Irrigation System, Outdoor Grill, Outdoor Shower
Garage Spaces 3.0
Pool Gunite, In Ground, Lighting, Outside Bath Access, Salt Water
Utilities Available Cable Available, Public
View Y/N 1
Water Access 1
Water Access Desc Bay/Harbor,Brackish Water
View Pool, Water
Roof Type Concrete, Tile
Porch Covered, Deck, Patio, Porch
Attached Garage true
Garage true
Private Pool Yes
Building
Lot Description City Limits, In County, Oversized Lot, Paved
Entry Level Two
Foundation Slab
Lot Size Range 1/4 to less than 1/2
Sewer Public Sewer
Water Public
Architectural Style Contemporary, Traditional
Structure Type Block, Stucco
New Construction false
Construction Status Inspections
Schools
Elementary Schools Sawgrass Lake Elementary-Pn
Middle Schools Meadowlawn Middle-Pn
High Schools Northeast High-Pn
Others
Pets Allowed Yes
Senior Community No
Ownership Fee Simple
Acceptable Financing Cash, Conventional, FHA, VA Loan
Membership Fee Required None
Listing Terms Cash, Conventional, FHA, VA Loan
Special Listing Condition None
Read Less Info
Want to know what your home might be worth? Contact us for a FREE valuation!

Our team is ready to help you sell your home for the highest possible price ASAP

© 2024 My Florida Regional MLS DBA Stellar MLS. All Rights Reserved.
Bought with RE/MAX ALL STAR
GET MORE INFORMATION

REALTORS®






