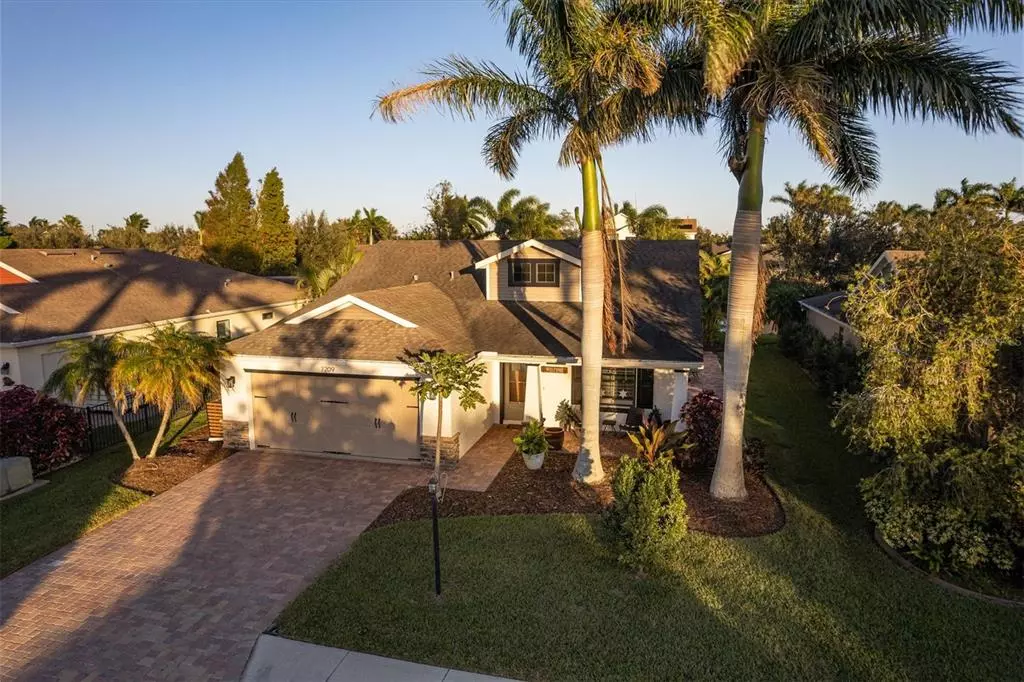$520,000
$519,000
0.2%For more information regarding the value of a property, please contact us for a free consultation.
3 Beds
2 Baths
1,425 SqFt
SOLD DATE : 02/13/2023
Key Details
Sold Price $520,000
Property Type Single Family Home
Sub Type Single Family Residence
Listing Status Sold
Purchase Type For Sale
Square Footage 1,425 sqft
Price per Sqft $364
Subdivision Cottages At Blu Vista
MLS Listing ID A4555480
Sold Date 02/13/23
Bedrooms 3
Full Baths 2
Construction Status Inspections
HOA Fees $41/ann
HOA Y/N Yes
Originating Board Stellar MLS
Year Built 2010
Annual Tax Amount $2,782
Lot Size 6,969 Sqft
Acres 0.16
Property Description
Welcome to your cottage style POOL and SPA home with pond view. The Manchester floor plan features 3 bedrooms, 2 bathrooms, 1423 sqft of living area and a 2-car garage. Entering the home, you will immediately feel the openness created by the cathedral ceilings and sliding glass doors. A large kitchen with granite counters, island and stainless-steel appliances makes cooking a breeze. Your owner's suite has direct access to the screened lanai, pool, and spa. The guest bathrooms share a tub/shower combo. The owners have updated and maintained their home beautifully, recent improvement include exterior paint, HVAC, pool salt cell, irrigation controller, living room ceiling fan, kitchen granite, backsplash, and island. No carpet in this home makes for easy cleaning. Laundry in the garage. Door and window hurricane protection included. The Cottages at Blu Vista is a quaint neighborhood, no CDD fee and $500 annual HOA fee. Also, there is a community playground and basketball court. Walking distance to Kinnan Elementary School and coming soon Manatee County Park with pickle ball courts. Minutes to Downtown Sarasota, Sarasota/Bradenton Airport, UTC Mall, Lakewood Ranch, Bradenton, local golf courses and beautiful sandy beaches.
Location
State FL
County Manatee
Community Cottages At Blu Vista
Zoning PDR
Direction E
Interior
Interior Features Cathedral Ceiling(s), Ceiling Fans(s), Eat-in Kitchen, Open Floorplan, Split Bedroom, Vaulted Ceiling(s), Walk-In Closet(s)
Heating Central, Electric
Cooling Central Air
Flooring Ceramic Tile, Laminate
Fireplace false
Appliance Dishwasher, Disposal, Dryer, Electric Water Heater, Microwave, Range, Refrigerator, Washer
Laundry In Garage
Exterior
Exterior Feature Hurricane Shutters, Irrigation System, Rain Gutters, Sidewalk, Sliding Doors
Parking Features Garage Door Opener
Garage Spaces 2.0
Pool Child Safety Fence, Gunite, Heated, In Ground, Salt Water, Screen Enclosure
Utilities Available Cable Connected, Electricity Connected, Public, Sewer Connected, Underground Utilities, Water Connected
Amenities Available Basketball Court, Playground
Waterfront Description Pond
View Y/N 1
View Pool
Roof Type Shingle
Porch Deck, Enclosed, Front Porch
Attached Garage true
Garage true
Private Pool Yes
Building
Lot Description In County, Landscaped, Sidewalk
Entry Level One
Foundation Block, Slab
Lot Size Range 0 to less than 1/4
Builder Name Reinhart
Sewer Public Sewer
Water Public
Architectural Style Florida
Structure Type Block, Concrete
New Construction false
Construction Status Inspections
Schools
Elementary Schools Kinnan Elementary
Middle Schools Braden River Middle
High Schools Southeast High
Others
Pets Allowed Yes
HOA Fee Include Recreational Facilities
Senior Community No
Ownership Fee Simple
Monthly Total Fees $41
Acceptable Financing Cash, Conventional, FHA, VA Loan
Membership Fee Required Required
Listing Terms Cash, Conventional, FHA, VA Loan
Special Listing Condition None
Read Less Info
Want to know what your home might be worth? Contact us for a FREE valuation!

Our team is ready to help you sell your home for the highest possible price ASAP

© 2024 My Florida Regional MLS DBA Stellar MLS. All Rights Reserved.
Bought with BERKSHIRE HATHAWAY HOMESERVICE
GET MORE INFORMATION

REALTORS®






