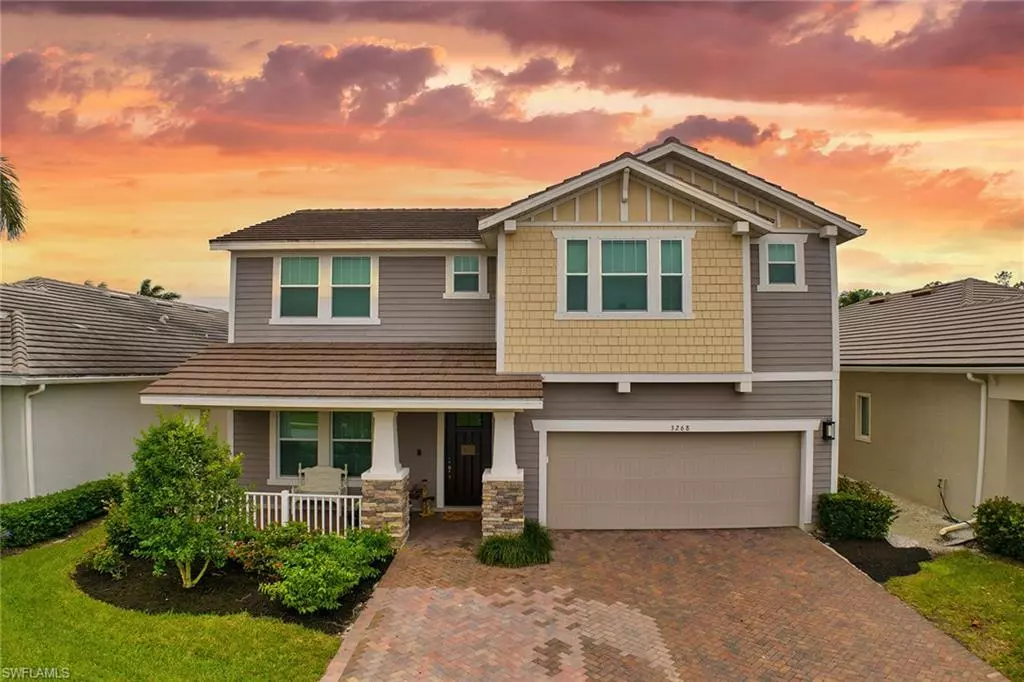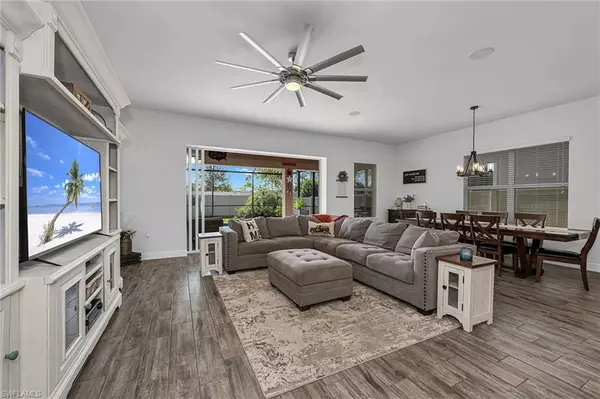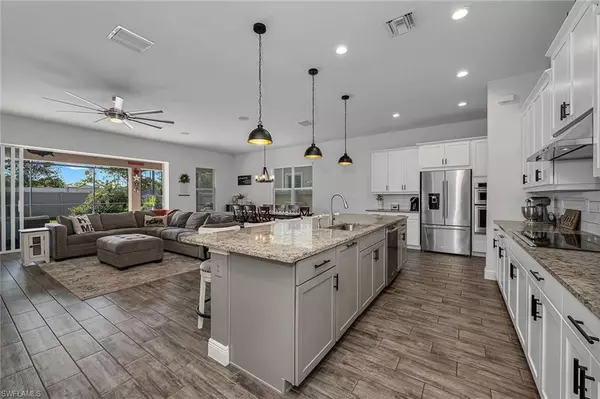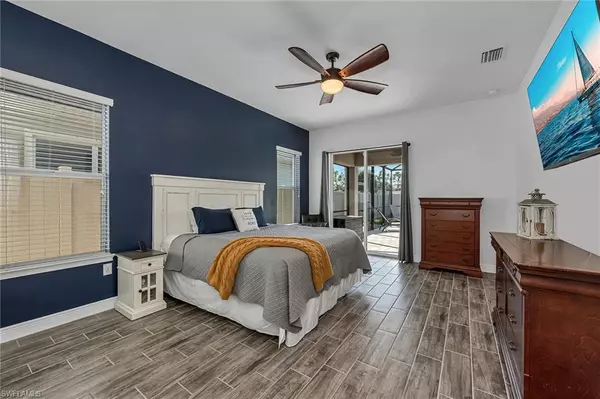$985,000
$1,050,000
6.2%For more information regarding the value of a property, please contact us for a free consultation.
4 Beds
4 Baths
2,937 SqFt
SOLD DATE : 02/10/2023
Key Details
Sold Price $985,000
Property Type Single Family Home
Sub Type 2 Story,Single Family Residence
Listing Status Sold
Purchase Type For Sale
Square Footage 2,937 sqft
Price per Sqft $335
Subdivision Compass Landing
MLS Listing ID 222080935
Sold Date 02/10/23
Bedrooms 4
Full Baths 3
Half Baths 1
HOA Y/N No
Originating Board Naples
Year Built 2017
Annual Tax Amount $4,675
Tax Year 2021
Lot Size 6,969 Sqft
Acres 0.16
Property Description
Perfectly nestled within the highly sought-after gated community of Compass Landing in North Naples, arrives an immaculate two-story craftsman home boasting rear southern exposure, four bedrooms plus den or office, four baths, a custom solar heated pool with new fencing, two-car garage with brick paver driveway and nearly 3,000 square feet of air-conditioned living space. This extremely popular Commodore model features incredible upgrades, including a chef's kitchen with wall oven, disappearing sliders in the great room, volume ceilings throughout, spacious first-floor owner's suite with large walk-in closet and oversized frameless walk-in rain shower plus brand-new soaking tub, upgraded tile flooring throughout entire first floor, an upstairs loft for entertaining and nearly 4,000 square feet of total lifestyle space. Residents of Compass Landing also enjoy access to a state-of-the-art fitness center, resort-style pool and hot tub, clubhouse with kitchenette, kids' playground and much more. A must-see for those desiring peaceful and private views, luxurious finishes and being minutes to all the fine dining, shopping and entertainment that North Naples has to offer.
Location
State FL
County Collier
Area Compass Landing
Rooms
Bedroom Description First Floor Bedroom,Master BR Ground,Split Bedrooms
Dining Room Breakfast Bar, Dining - Family, Eat-in Kitchen
Kitchen Island
Interior
Interior Features Built-In Cabinets, Custom Mirrors, French Doors, Laundry Tub, Volume Ceiling, Window Coverings
Heating Central Electric
Flooring Tile, Vinyl
Equipment Auto Garage Door, Cooktop - Electric, Dishwasher, Dryer, Microwave, Refrigerator, Security System, Self Cleaning Oven, Smoke Detector, Washer
Furnishings Partially
Fireplace No
Window Features Window Coverings
Appliance Electric Cooktop, Dishwasher, Dryer, Microwave, Refrigerator, Self Cleaning Oven, Washer
Heat Source Central Electric
Exterior
Parking Features Driveway Paved, Electric Vehicle Charging Station(s), Attached
Garage Spaces 2.0
Fence Fenced
Pool Community, Below Ground, Concrete, Equipment Stays, Solar Heat
Community Features Clubhouse, Park, Pool, Fitness Center, Sidewalks, Street Lights, Gated
Amenities Available Bike And Jog Path, Clubhouse, Park, Pool, Spa/Hot Tub, Fitness Center, Storage, Internet Access, Play Area, Sidewalk, Streetlight, Underground Utility
Waterfront Description None
View Y/N Yes
View Landscaped Area
Roof Type Tile
Street Surface Paved
Total Parking Spaces 2
Garage Yes
Private Pool Yes
Building
Lot Description Regular
Building Description Concrete Block,Stucco, DSL/Cable Available
Story 2
Water Central
Architectural Style Two Story, Single Family
Level or Stories 2
Structure Type Concrete Block,Stucco
New Construction No
Schools
Elementary Schools Laurel Oak
Middle Schools Oak Ridge
High Schools Gulf Coast
Others
Pets Allowed Yes
Senior Community No
Tax ID 81080001527
Ownership Single Family
Security Features Security System,Smoke Detector(s),Gated Community
Read Less Info
Want to know what your home might be worth? Contact us for a FREE valuation!

Our team is ready to help you sell your home for the highest possible price ASAP

GET MORE INFORMATION
REALTORS®






