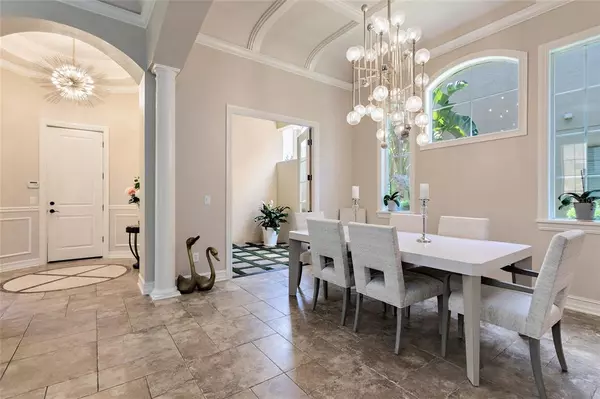$1,200,000
$1,295,000
7.3%For more information regarding the value of a property, please contact us for a free consultation.
4 Beds
5 Baths
3,732 SqFt
SOLD DATE : 02/10/2023
Key Details
Sold Price $1,200,000
Property Type Single Family Home
Sub Type Single Family Residence
Listing Status Sold
Purchase Type For Sale
Square Footage 3,732 sqft
Price per Sqft $321
Subdivision Reunion West Village 03A
MLS Listing ID S5075606
Sold Date 02/10/23
Bedrooms 4
Full Baths 3
Half Baths 2
Construction Status Other Contract Contingencies
HOA Fees $455/mo
HOA Y/N Yes
Originating Board Stellar MLS
Year Built 2008
Annual Tax Amount $10,736
Lot Size 4,791 Sqft
Acres 0.11
Lot Dimensions 35x140
Property Description
Stunning custom Reunion Resort residence originally built as a model home by Hannigan Homes (one of Reunion’s most trusted featured builders) loaded with details and upgrades that truly set it apart from the crowd. A lovely entry rotunda welcomes you and beckons you into the open and spacious living and formal dining area with soaring 12-foot ceilings adorned with crisp white millwork, all expertly decorated in soft transitional colors. The home provides the perfect space to entertain with a built-in wet bar on one side and butler’s pantry on the other, all flowing naturally into the off-white kitchen where the custom cabinetry masterfully accommodates the Wolf and Bosch appliances and is topped with gorgeous exotic granite countertops. From the kitchen, spread out into your comfortable family room with floor-to-ceiling sliding PGT doors overlooking the pool and golf course. Open these doors and drop down the Phantom screens to enjoy a true indoor/outdoor experience any time of the year on your private lanai with fireplace and full summer kitchen. Heading to the second floor – either via the solid wood staircase or in the private elevator – there is a cozy, open loft that leads to the elegant master suite. Finessed with details such as tray ceiling, crown molding and custom woodworking, the master suite offers a private en-suite bath with a coffee station and refrigerator built-in, a spacious shelf-lined closet and its own west-facing balcony for a private view of the nightly sunsets. There is a further en-suite bedroom upstairs, along with two additional bedrooms that share the third bath, and there is an upstairs laundry room. Upgrades abound throughout the home – all tile and luxury vinyl flooring (no carpet anywhere), remote-controlled blinds in the family room and master suite, new upstairs AC, attic foam insulation keeps the attic the same temperature as the house (and there’s a thermometer to check it), central vacuum system, cement tile roof – making it move-in ready. And for the icing on the cake – it comes with an active membership to the Reunion Club, providing the next owner with the opportunity to enjoy all of Reunion’s outstanding amenities. Call today to schedule a showing.
Location
State FL
County Osceola
Community Reunion West Village 03A
Zoning OPUD
Rooms
Other Rooms Formal Dining Room Separate, Formal Living Room Separate, Inside Utility
Interior
Interior Features Built-in Features, Ceiling Fans(s), Central Vaccum, Coffered Ceiling(s), Crown Molding, Eat-in Kitchen, Elevator, High Ceilings, Kitchen/Family Room Combo, Living Room/Dining Room Combo, Master Bedroom Upstairs, Solid Wood Cabinets, Stone Counters, Thermostat, Tray Ceiling(s), Walk-In Closet(s), Wet Bar, Window Treatments
Heating Central
Cooling Central Air
Flooring Tile, Vinyl
Fireplaces Type Gas
Fireplace true
Appliance Bar Fridge, Built-In Oven, Cooktop, Dishwasher, Disposal, Dryer, Microwave, Range Hood, Refrigerator, Tankless Water Heater, Washer
Laundry Laundry Room, Upper Level
Exterior
Exterior Feature Balcony, French Doors, Irrigation System, Lighting, Outdoor Grill, Outdoor Kitchen, Shade Shutter(s), Sliding Doors
Parking Features Driveway, Garage Door Opener, On Street
Garage Spaces 2.0
Fence Fenced
Pool Gunite, Heated, In Ground, Lighting
Community Features Fitness Center, Gated, Golf Carts OK, Golf, Playground, Pool, Sidewalks, Tennis Courts
Utilities Available BB/HS Internet Available, Cable Connected, Electricity Connected, Natural Gas Connected, Sewer Connected, Underground Utilities, Water Connected
View Golf Course
Roof Type Tile
Porch Covered, Screened
Attached Garage true
Garage true
Private Pool Yes
Building
Lot Description On Golf Course, Street Dead-End
Entry Level Two
Foundation Slab
Lot Size Range 0 to less than 1/4
Sewer Public Sewer
Water Public
Architectural Style Custom
Structure Type Block, Stucco
New Construction false
Construction Status Other Contract Contingencies
Schools
Elementary Schools Reedy Creek Elem (K 5)
Middle Schools Horizon Middle
High Schools Poinciana High School
Others
Pets Allowed Yes
HOA Fee Include Guard - 24 Hour, Cable TV, Pool, Internet, Maintenance Grounds, Management, Pest Control, Recreational Facilities, Security
Senior Community No
Ownership Fee Simple
Monthly Total Fees $455
Acceptable Financing Cash, Conventional
Membership Fee Required Required
Listing Terms Cash, Conventional
Special Listing Condition None
Read Less Info
Want to know what your home might be worth? Contact us for a FREE valuation!

Our team is ready to help you sell your home for the highest possible price ASAP

© 2024 My Florida Regional MLS DBA Stellar MLS. All Rights Reserved.
Bought with EPIC FLORIDA REALTY LLC
GET MORE INFORMATION

REALTORS®






