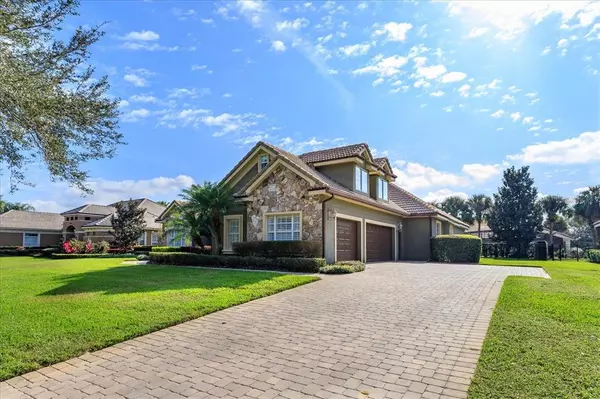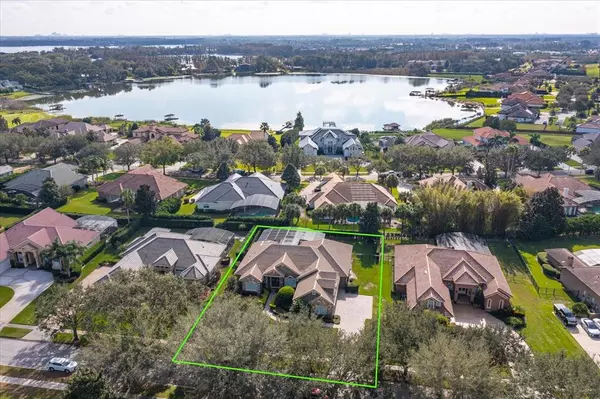$1,125,000
$1,125,000
For more information regarding the value of a property, please contact us for a free consultation.
5 Beds
5 Baths
3,876 SqFt
SOLD DATE : 02/08/2023
Key Details
Sold Price $1,125,000
Property Type Single Family Home
Sub Type Single Family Residence
Listing Status Sold
Purchase Type For Sale
Square Footage 3,876 sqft
Price per Sqft $290
Subdivision Tildens Grove Ph 01 47/65
MLS Listing ID O6081478
Sold Date 02/08/23
Bedrooms 5
Full Baths 5
Construction Status Appraisal,Financing,Inspections
HOA Fees $225/qua
HOA Y/N Yes
Originating Board Stellar MLS
Year Built 2004
Annual Tax Amount $11,955
Lot Size 0.430 Acres
Acres 0.43
Property Description
Stunning Executive Pool Home in the exclusive guard gated Tilden's Grove community. Driving to the property you will be impressed with the Canopy Oak Tree lined streets and the spacious lot sizes with their perfectly manicured lawns. Upon entering this beautiful home you will enjoy direct views of the oversized pool and patio area, the open floor plan with a formal living room, dining room and combined kitchen/family room. The split bedroom floor plan offers 5 spacious bedrooms and 5 bathrooms as well as a Bonus Room with a full bathroom and bar area perfect as a home theatre, guest suite or additional home office. The home offers beautiful tile floors throughout all main areas and hand scraped wood floors in the bedrooms and Bonus room. The gracious Moldings and Trim work throughout the home will impress as well as the 8ft tall doors and tall ceilings. The Gourmet Kitchen offers 42" solid wood cabinetry, large center island/breakfast bar with granite counters, stainless steel appliances and a hidden pantry with a laundry room conveniently located steps away. The kitchen also opens to the spacious breakfast nook and oversized family room with beautiful gas fireplace. The master bedroom suite offers significant closet space, soaring ceilings with moldings, a spa-like Master Bathroom with a walk in shower, double vanities, grand soaking tub and water closet with a commode and bidet. The incredible brick paver and screened enclosed patio and oversized pool and spa allows you too enjoy Florida Living at its finest. The rear yard is completely fenced and landscaped allowing for complete privacy. This property is special!!! Schedule your showing today!
Location
State FL
County Orange
Community Tildens Grove Ph 01 47/65
Zoning R-CE-C
Rooms
Other Rooms Bonus Room, Formal Dining Room Separate, Formal Living Room Separate, Inside Utility
Interior
Interior Features Cathedral Ceiling(s), Ceiling Fans(s), Crown Molding, Eat-in Kitchen, High Ceilings, Kitchen/Family Room Combo, Living Room/Dining Room Combo, Master Bedroom Main Floor, Open Floorplan, Solid Wood Cabinets, Split Bedroom, Stone Counters, Tray Ceiling(s), Walk-In Closet(s), Window Treatments
Heating Central
Cooling Central Air
Flooring Ceramic Tile, Wood
Fireplaces Type Family Room
Fireplace true
Appliance Cooktop, Dishwasher, Disposal, Electric Water Heater, Freezer, Microwave, Range, Refrigerator
Laundry Laundry Room
Exterior
Exterior Feature French Doors, Irrigation System
Parking Features Driveway, Garage Door Opener, Garage Faces Side
Garage Spaces 3.0
Pool In Ground, Screen Enclosure
Community Features Deed Restrictions, Playground, Tennis Courts
Utilities Available Cable Available, Electricity Available, Public
Roof Type Tile
Attached Garage true
Garage true
Private Pool Yes
Building
Story 2
Entry Level One
Foundation Slab
Lot Size Range 1/4 to less than 1/2
Sewer Septic Tank
Water Public
Structure Type Block, Stone, Stucco
New Construction false
Construction Status Appraisal,Financing,Inspections
Schools
Elementary Schools Windermere Elem
Middle Schools Bridgewater Middle
High Schools Windermere High School
Others
Pets Allowed Yes
Senior Community No
Pet Size Extra Large (101+ Lbs.)
Ownership Fee Simple
Monthly Total Fees $225
Acceptable Financing Conventional
Membership Fee Required Required
Listing Terms Conventional
Num of Pet 2
Special Listing Condition None
Read Less Info
Want to know what your home might be worth? Contact us for a FREE valuation!

Our team is ready to help you sell your home for the highest possible price ASAP

© 2025 My Florida Regional MLS DBA Stellar MLS. All Rights Reserved.
Bought with COMPASS FLORIDA, LLC
GET MORE INFORMATION
REALTORS®






