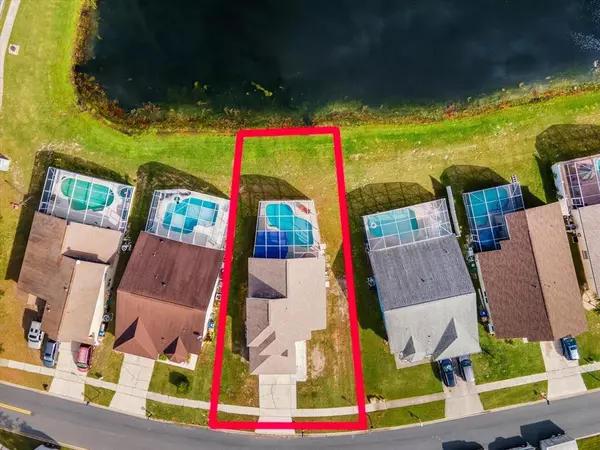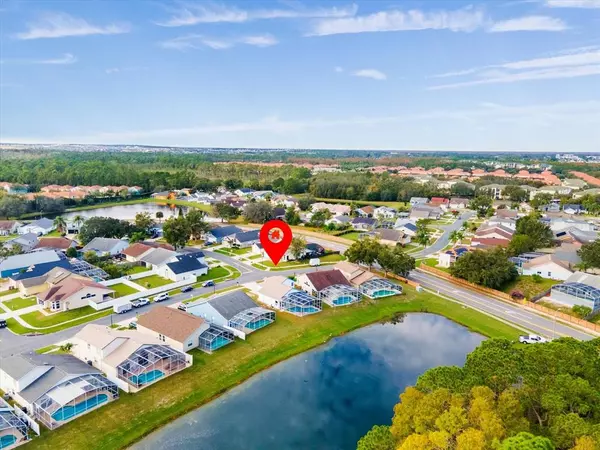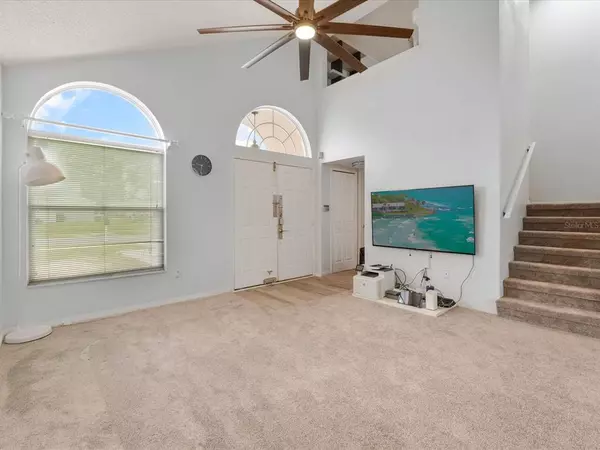$404,000
$409,900
1.4%For more information regarding the value of a property, please contact us for a free consultation.
3 Beds
3 Baths
1,516 SqFt
SOLD DATE : 02/02/2023
Key Details
Sold Price $404,000
Property Type Single Family Home
Sub Type Single Family Residence
Listing Status Sold
Purchase Type For Sale
Square Footage 1,516 sqft
Price per Sqft $266
Subdivision Lindfields Unit 02
MLS Listing ID O6074531
Sold Date 02/02/23
Bedrooms 3
Full Baths 2
Half Baths 1
Construction Status Inspections
HOA Y/N No
Originating Board Stellar MLS
Year Built 1994
Annual Tax Amount $1,398
Lot Size 6,534 Sqft
Acres 0.15
Property Description
Beautiful home with private pool overlooking water and conservation area. This home can be used for short term rental or as a residential home. There is NO HOA! Master bedroom is on the first floor with his and her closets and large en suite bathroom newly remodeled containing soaking tub, tile floors shower and tub, dual sinks and stand alone shower. Kitchen has brand new luxury vinyl planking, solid oak cabinets, backsplash and stainless steel appliances. Eating space in kitchen and open concept floorplan overlooking the dining and living areas. Upstairs there are two bedrooms jack and jill style with shared full bath. Brand new carpet throughout, luxury vinyl planking, freshly painted exterior, resurfaced pool 2021, new pool timer 2022, Roof 2016. Just 3 miles to theme parks, 2 miles to Margaritaville and close to restaurants, shopping, theaters and more. Do not miss this opportunity to relax by your very own pool with breathtaking views.
Location
State FL
County Osceola
Community Lindfields Unit 02
Zoning OPUD
Interior
Interior Features Ceiling Fans(s), Eat-in Kitchen, Master Bedroom Main Floor, Open Floorplan, Solid Wood Cabinets, Thermostat, Vaulted Ceiling(s), Walk-In Closet(s)
Heating Electric
Cooling Central Air
Flooring Carpet, Vinyl
Furnishings Unfurnished
Fireplace false
Appliance Dishwasher, Disposal, Dryer, Microwave, Range, Refrigerator, Washer
Laundry Laundry Room
Exterior
Exterior Feature Awning(s), Sliding Doors
Garage Spaces 2.0
Pool Gunite, In Ground
Utilities Available Cable Available, Electricity Available, Sewer Available, Water Available
Waterfront Description Pond
View Y/N 1
View Water
Roof Type Shingle
Porch Screened
Attached Garage true
Garage true
Private Pool Yes
Building
Lot Description Paved
Entry Level Two
Foundation Slab
Lot Size Range 0 to less than 1/4
Sewer Public Sewer
Water Public
Architectural Style Florida
Structure Type Stucco
New Construction false
Construction Status Inspections
Others
Pets Allowed Yes
Senior Community No
Ownership Fee Simple
Acceptable Financing Cash, Conventional, FHA, VA Loan
Listing Terms Cash, Conventional, FHA, VA Loan
Special Listing Condition None
Read Less Info
Want to know what your home might be worth? Contact us for a FREE valuation!

Our team is ready to help you sell your home for the highest possible price ASAP

© 2025 My Florida Regional MLS DBA Stellar MLS. All Rights Reserved.
Bought with WEMERT GROUP REALTY LLC
GET MORE INFORMATION
REALTORS®






