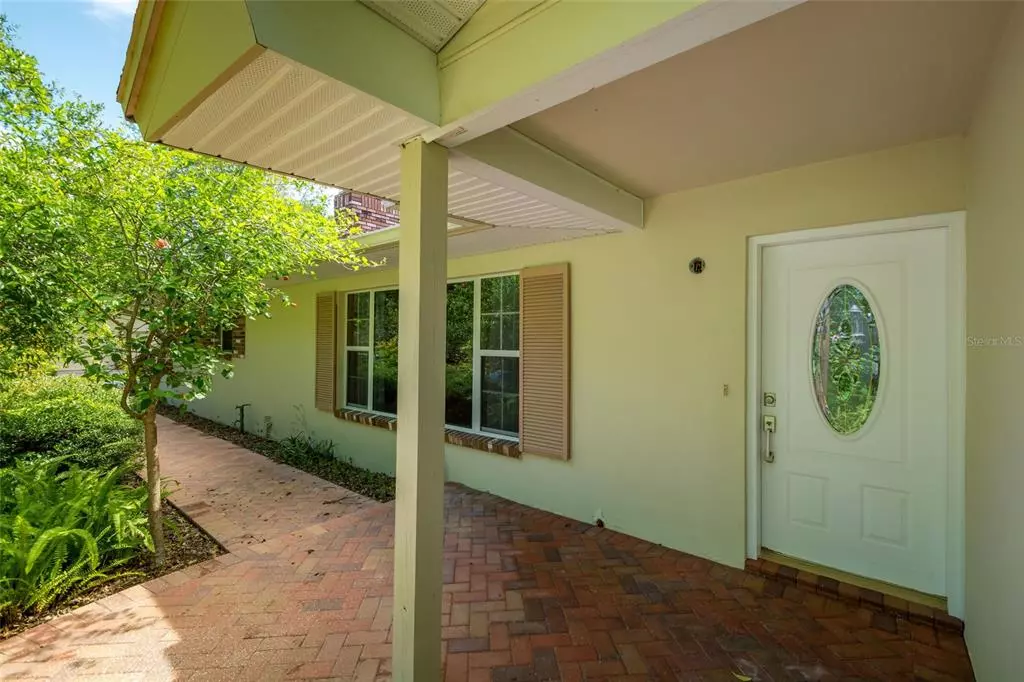$680,000
$687,000
1.0%For more information regarding the value of a property, please contact us for a free consultation.
3 Beds
2 Baths
2,174 SqFt
SOLD DATE : 01/30/2023
Key Details
Sold Price $680,000
Property Type Single Family Home
Sub Type Single Family Residence
Listing Status Sold
Purchase Type For Sale
Square Footage 2,174 sqft
Price per Sqft $312
Subdivision Sherwood Manor 1St Add
MLS Listing ID A4542458
Sold Date 01/30/23
Bedrooms 3
Full Baths 2
Construction Status No Contingency
HOA Y/N No
Originating Board Stellar MLS
Year Built 1959
Annual Tax Amount $3,716
Lot Size 0.900 Acres
Acres 0.9
Property Description
This beautiful mid-century modern home is uniquely situated on a corner property on just under an acre of wooded & native FL landscaped greenery. The neighborhood is walkable & friendly with many families and couples enjoying the Clearwater lifestyle! The backyard is fenced in for the family & pet protection. The large in-ground salt swimming pool and screen-enclosed patio area make for the perfect outdoor grilling & entertainment area while overlooking a lovely backyard with trees, birds & rabbits! The home, built in 1963, offers endless possibilities. Leave as is, or eventually add on...the solid rectangular design of the home allows for whatever your imagination can create! This property is minutes away from excellent dining options, shopping, parks, schools, world-class health services, and the Gulf of Mexico. This is a lovely turn-key home that will be enjoyed for many years to come.
Location
State FL
County Pinellas
Community Sherwood Manor 1St Add
Rooms
Other Rooms Family Room
Interior
Interior Features Attic Fan, Attic Ventilator, Built-in Features, Ceiling Fans(s), L Dining, Open Floorplan, Skylight(s), Solid Surface Counters, Solid Wood Cabinets, Thermostat Attic Fan, Walk-In Closet(s), Window Treatments
Heating Central, Electric
Cooling Central Air, Humidity Control, Wall/Window Unit(s)
Flooring Carpet, Parquet, Terrazzo, Tile
Fireplaces Type Family Room, Wood Burning
Fireplace true
Appliance Built-In Oven, Convection Oven, Cooktop, Dishwasher, Dryer, Electric Water Heater, Freezer, Ice Maker, Refrigerator, Trash Compactor, Washer
Laundry In Garage
Exterior
Exterior Feature French Doors, Irrigation System, Lighting, Outdoor Shower
Parking Features Driveway, Garage Door Opener, Garage Faces Side, Golf Cart Garage, Ground Level, Off Street, Oversized
Garage Spaces 2.0
Fence Fenced
Pool Deck, In Ground, Lighting, Outside Bath Access, Pool Sweep, Salt Water, Screen Enclosure, Tile
Utilities Available BB/HS Internet Available, Cable Connected, Electricity Connected, Fiber Optics, Fire Hydrant, Public, Sewer Connected, Sprinkler Well, Street Lights, Water Connected
Roof Type Shingle
Porch Covered, Deck, Front Porch, Patio, Rear Porch, Screened, Side Porch
Attached Garage false
Garage true
Private Pool Yes
Building
Lot Description Corner Lot, Level, Near Public Transit, Oversized Lot, Private
Entry Level One
Foundation Slab
Lot Size Range 1/2 to less than 1
Sewer Public Sewer
Water Public, Well
Architectural Style Mid-Century Modern
Structure Type Block, Brick, Wood Frame
New Construction false
Construction Status No Contingency
Schools
Elementary Schools Belleair Elementary-Pn
Middle Schools Oak Grove Middle-Pn
High Schools Clearwater High-Pn
Others
Senior Community No
Ownership Fee Simple
Acceptable Financing Cash, Conventional, FHA, Other, VA Loan
Listing Terms Cash, Conventional, FHA, Other, VA Loan
Special Listing Condition None
Read Less Info
Want to know what your home might be worth? Contact us for a FREE valuation!

Our team is ready to help you sell your home for the highest possible price ASAP

© 2024 My Florida Regional MLS DBA Stellar MLS. All Rights Reserved.
Bought with FUTURE HOME REALTY INC
GET MORE INFORMATION

REALTORS®






