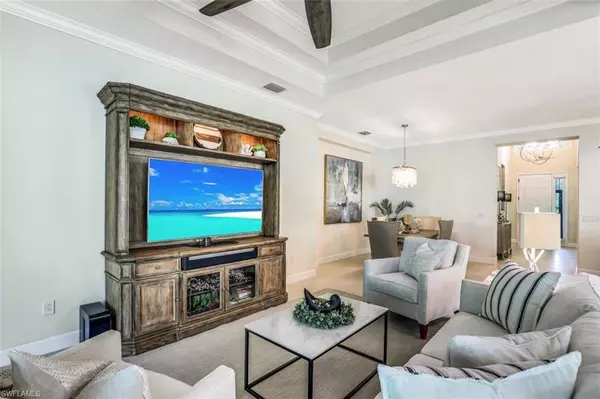$860,000
$895,000
3.9%For more information regarding the value of a property, please contact us for a free consultation.
2 Beds
3 Baths
2,084 SqFt
SOLD DATE : 02/02/2023
Key Details
Sold Price $860,000
Property Type Single Family Home
Sub Type Single Family Residence
Listing Status Sold
Purchase Type For Sale
Square Footage 2,084 sqft
Price per Sqft $412
Subdivision Bonita Isles
MLS Listing ID 222080521
Sold Date 02/02/23
Bedrooms 2
Full Baths 2
Half Baths 1
HOA Fees $337/mo
HOA Y/N Yes
Originating Board Bonita Springs
Year Built 2014
Annual Tax Amount $4,728
Tax Year 2021
Lot Size 7,884 Sqft
Acres 0.181
Property Description
Beautifully appointed FULLY FURNISHED Salerno floor plan located in One of the Most Desirable Communities in Bonita Springs. Well-manicured home that features harmonious decor around every corner. Upon entering the home, you will be greeted by the Luxurious Great Room featuring a plentiful amount of entertaining space. Just Past The Great Room, a spacious Owner's Suite Awaits With Two Walk-In Closets, Dual Vanities, and an inviting Walk-In Shower. During the day, Relax or read a novel in the naturally lighted Den located in front of home. Floor plan features 2nd bedroom/ensuite perfect for overnight guests. Other Tasteful features include IMPACT DOORS & WINDOWS, Tile & Luxury Wood Flooring throughout Home, Crown Molding , Epoxy 2 Car Garage, Less Than 1 Year Old Air Conditioning Unit, New Kitchen Appliances, and much more. Renowned Canadian based Minto Development has earned National awards for community and home designs as represented by Bonita Isles' resort style pool, fitness center, pickleball/tennis courts, and well-designed floor plans. No CDD and Low HOA's makes this truly a home to satisfy anyone's lifestyle.
Location
State FL
County Lee
Area Bn06 - North Bonita East Of Us41
Rooms
Primary Bedroom Level Master BR Ground
Master Bedroom Master BR Ground
Dining Room Breakfast Bar, Dining - Family, Dining - Living, Formal
Kitchen Kitchen Island
Interior
Interior Features Great Room, Den - Study, Family Room, Entrance Foyer, Tray Ceiling(s), Walk-In Closet(s)
Heating Central Electric
Cooling Ceiling Fan(s), Central Electric
Flooring Tile, Wood
Window Features Bay Window(s), Impact Resistant, Single Hung, Thermal, Impact Resistant Windows
Appliance Electric Cooktop, Dishwasher, Disposal, Dryer, Microwave, Range, Refrigerator/Freezer, Self Cleaning Oven, Washer
Laundry Inside
Exterior
Garage Spaces 2.0
Community Features BBQ - Picnic, Cabana, Clubhouse, Pool, Dog Park, Fitness Center, Internet Access, Pickleball, Playground, Sidewalks, Street Lights, Gated
Utilities Available Underground Utilities, Cable Available
Waterfront Description None
View Y/N Yes
View Landscaped Area, Preserve
Roof Type Tile
Porch Screened Lanai/Porch, Patio
Garage Yes
Private Pool No
Building
Lot Description Regular
Story 1
Sewer Central
Water Central
Level or Stories 1 Story/Ranch
Structure Type Concrete Block, Stucco
New Construction No
Schools
Elementary Schools School Choice
Middle Schools School Choice
High Schools School Choice
Others
HOA Fee Include Insurance, Irrigation Water, Maintenance Grounds, Legal/Accounting, Manager, Security, Street Lights, Street Maintenance, Trash
Tax ID 22-47-25-B1-03300.0670
Ownership Single Family
Security Features Security System, Smoke Detector(s)
Acceptable Financing Buyer Finance/Cash
Listing Terms Buyer Finance/Cash
Read Less Info
Want to know what your home might be worth? Contact us for a FREE valuation!

Our team is ready to help you sell your home for the highest possible price ASAP
Bought with Premiere Plus Realty Co.
GET MORE INFORMATION
REALTORS®






