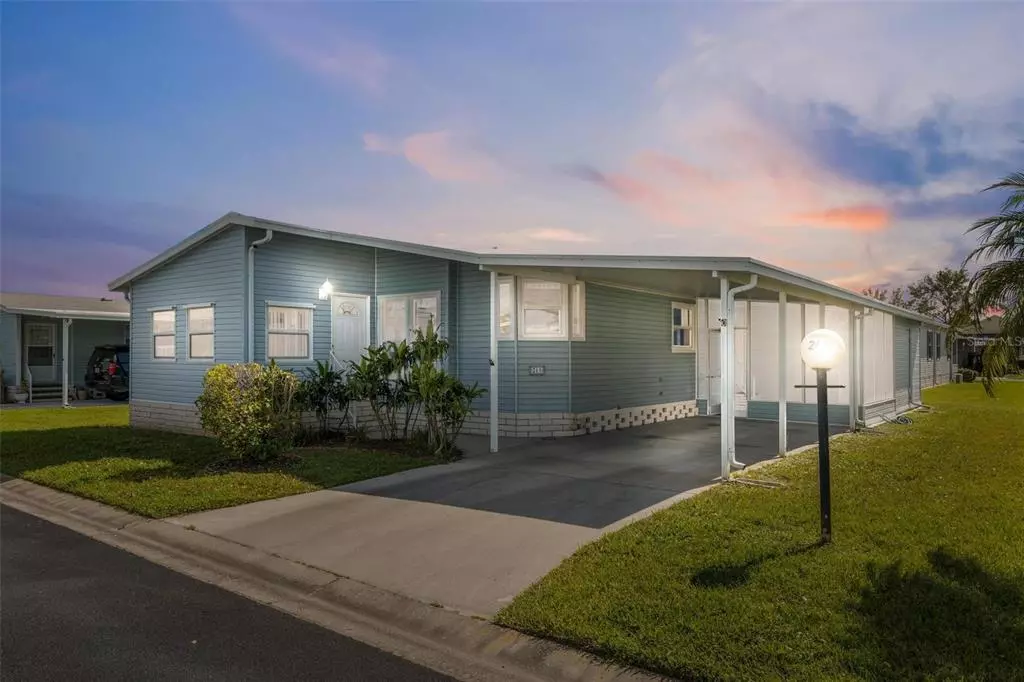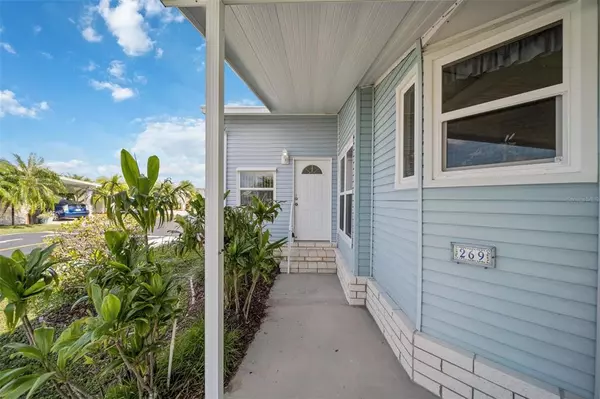$225,000
$235,000
4.3%For more information regarding the value of a property, please contact us for a free consultation.
2 Beds
2 Baths
1,269 SqFt
SOLD DATE : 01/31/2023
Key Details
Sold Price $225,000
Property Type Manufactured Home
Sub Type Manufactured Home - Post 1977
Listing Status Sold
Purchase Type For Sale
Square Footage 1,269 sqft
Price per Sqft $177
Subdivision Gold Tree Co-Op
MLS Listing ID T3410190
Sold Date 01/31/23
Bedrooms 2
Full Baths 2
HOA Fees $255/mo
HOA Y/N Yes
Originating Board Stellar MLS
Year Built 1995
Annual Tax Amount $879
Lot Size 3,920 Sqft
Acres 0.09
Property Description
FLORIDA LIVING AT IT'S BEST!
Welcome home to this beautiful & meticulous fully furnished 2 bedroom / 2 bathroom + FLORIDA SUNROOM manufacture home located in the highly sought after 55+ Gold Tree Co-op community centrally located in Bradenton!! As you enter, you're welcomed into the spacious Florida Sunroom. The bright and open floor plan has a spacious living room and kitchen that are excellent for all your family & friend gatherings. The kitchen boasts a center island and ample amount of storage for all your cooking utensils and perishable items. The kitchen also has accessibility to both the living room and dining room to make moving simple and convenient. The owner's suite offers a full walk-in closet and a spacious bathroom with DUAL VANTIY SINKS & A STAND UP SHOWER! Spacious laundry room fully equipped with a side by side washer & dryer included with ample storage above. As you step outside, a fully enclosed screened-in & covered side patio and a shed for the perfect storage and perfect handy-man with electricity available and an AC WINDOW UNIT!!! AC REPLACED 7/25/2018, HURRICANE IMPACT WINDOWS 2018/2019, WATER HEATER IS ABOUT 8 YEARS OLD, & ROOF 2018!!!
The GATED Community of Gold Tree offers amenities such as; a community pool, hot tub, clubhouse, fitness center, billiards room, library, tennis courts, shuffleboard, and more! Low HOA fee of $255/ monthly!!!! Maintenance includes; general landscaping, cable, internet, water, sewer, and trash. This home is close to highly-rated public schools, shopping, dining, and entertainment! You do NOT want to miss this opportunity! Bring your clothes, tooth brush, & yourself! Schedule your showing today!
Location
State FL
County Manatee
Community Gold Tree Co-Op
Zoning RSMH-4.5
Direction E
Interior
Interior Features Ceiling Fans(s), Eat-in Kitchen, High Ceilings, Living Room/Dining Room Combo, Master Bedroom Main Floor, Open Floorplan, Other, Vaulted Ceiling(s), Walk-In Closet(s)
Heating Electric
Cooling Central Air
Flooring Carpet, Vinyl
Fireplace false
Appliance Dryer, Microwave, Range, Refrigerator, Washer
Laundry Inside, Laundry Room
Exterior
Exterior Feature Lighting, Other, Rain Gutters, Storage
Parking Features Covered, Driveway
Community Features Buyer Approval Required, Clubhouse, Community Mailbox, Deed Restrictions, Fitness Center, Gated, Golf Carts OK, Park, Pool, Sidewalks, Tennis Courts
Utilities Available Cable Available, Electricity Available, Water Available
Roof Type Shingle
Attached Garage true
Garage false
Private Pool No
Building
Lot Description Paved
Story 1
Entry Level One
Foundation Other
Lot Size Range 0 to less than 1/4
Sewer Public Sewer
Water Public
Structure Type Vinyl Siding
New Construction false
Schools
Elementary Schools Tara Elementary
Middle Schools Braden River Middle
High Schools Bayshore High
Others
Pets Allowed Breed Restrictions, Number Limit, Size Limit, Yes
HOA Fee Include Cable TV, Common Area Taxes, Pool, Insurance, Internet, Maintenance Grounds, Pool, Private Road, Recreational Facilities, Sewer, Trash, Water
Senior Community Yes
Pet Size Small (16-35 Lbs.)
Ownership Fee Simple
Monthly Total Fees $255
Acceptable Financing Cash
Membership Fee Required Required
Listing Terms Cash
Num of Pet 2
Special Listing Condition None
Read Less Info
Want to know what your home might be worth? Contact us for a FREE valuation!

Our team is ready to help you sell your home for the highest possible price ASAP

© 2024 My Florida Regional MLS DBA Stellar MLS. All Rights Reserved.
Bought with RE/MAX REALTY UNLIMITED
GET MORE INFORMATION

REALTORS®






