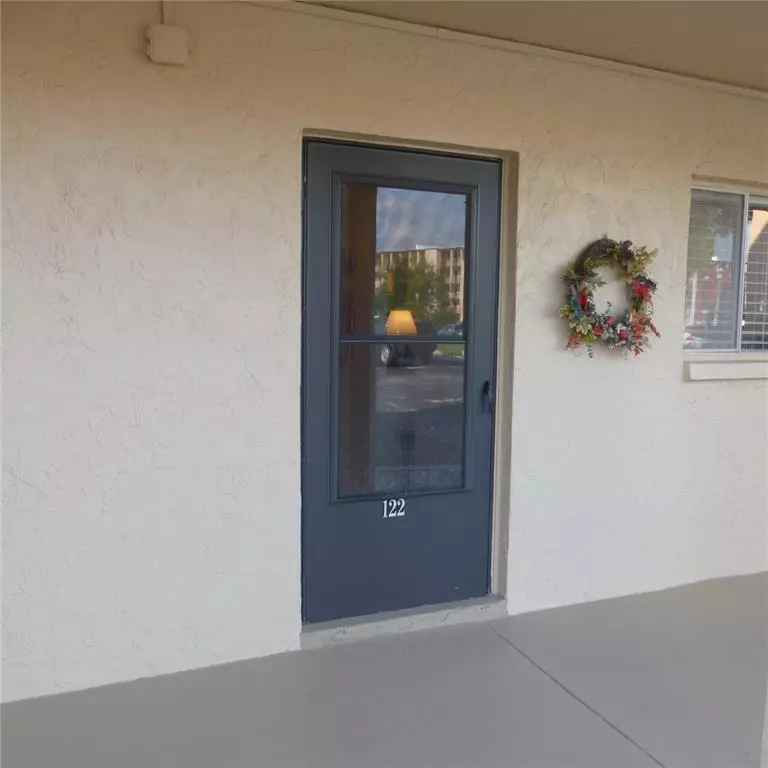$159,000
$159,000
For more information regarding the value of a property, please contact us for a free consultation.
2 Beds
1 Bath
1,056 SqFt
SOLD DATE : 01/30/2023
Key Details
Sold Price $159,000
Property Type Condo
Sub Type Condominium
Listing Status Sold
Purchase Type For Sale
Square Footage 1,056 sqft
Price per Sqft $150
Subdivision Bayshore On The Lake Apts Sec 1
MLS Listing ID A4555488
Sold Date 01/30/23
Bedrooms 2
Full Baths 1
Condo Fees $250
Construction Status Appraisal,Financing,Inspections
HOA Y/N No
Originating Board Stellar MLS
Year Built 1974
Annual Tax Amount $1,079
Lot Size 3.440 Acres
Acres 3.44
Property Description
Enter this lovely first floor unit with your parking space at the front door (122). Enjoy the layout with the updated kitchen with plenty of cabinets and countertops. A light and bright kitchen with a sparkling clean look and feel. The adjacent dining room and livng room have a great design
and lots of tasteful pastel colors with a nice beachy feel. There is some furniture which is negotiable for you. Added to the living room is
a den which can be used for an office or TV room. The nice sized lanai off of the den gives the outdoor feel with a little backyard with
landscaping in the back. The master bedroom has a walk-in closet and the bathroom close. The other bedroom in the front of the home
also shares the tasteful bath. A very nice super clean unit for you to fall in love at first sight.
Location
State FL
County Manatee
Community Bayshore On The Lake Apts Sec 1
Zoning PDR
Rooms
Other Rooms Den/Library/Office
Interior
Interior Features Ceiling Fans(s), Living Room/Dining Room Combo, Master Bedroom Main Floor, Split Bedroom, Walk-In Closet(s), Window Treatments
Heating Central
Cooling Central Air
Flooring Ceramic Tile
Furnishings Negotiable
Fireplace false
Appliance Electric Water Heater, Range, Refrigerator
Laundry Other
Exterior
Exterior Feature Storage
Community Features Association Recreation - Owned, Buyer Approval Required, Deed Restrictions, Pool
Utilities Available Cable Available, Cable Connected, Electricity Available, Electricity Connected, Public, Sewer Available, Sewer Connected, Underground Utilities, Water Available, Water Connected
Amenities Available Cable TV, Laundry, Maintenance, Storage
View Trees/Woods
Roof Type Membrane
Porch Covered, Enclosed
Garage false
Private Pool No
Building
Lot Description Cleared, Landscaped
Story 3
Entry Level One
Foundation Slab
Lot Size Range 2 to less than 5
Sewer Public Sewer
Water Public
Architectural Style Traditional
Structure Type Block
New Construction false
Construction Status Appraisal,Financing,Inspections
Others
Pets Allowed No
HOA Fee Include Cable TV, Pool, Escrow Reserves Fund, Fidelity Bond, Insurance, Maintenance Structure, Maintenance Grounds, Management, Pool, Sewer, Trash, Water
Senior Community Yes
Ownership Fee Simple
Monthly Total Fees $250
Acceptable Financing Cash, Conventional
Listing Terms Cash, Conventional
Special Listing Condition None
Read Less Info
Want to know what your home might be worth? Contact us for a FREE valuation!

Our team is ready to help you sell your home for the highest possible price ASAP

© 2024 My Florida Regional MLS DBA Stellar MLS. All Rights Reserved.
Bought with RED DOOR REAL ESTATE GROUP INC
GET MORE INFORMATION

REALTORS®






