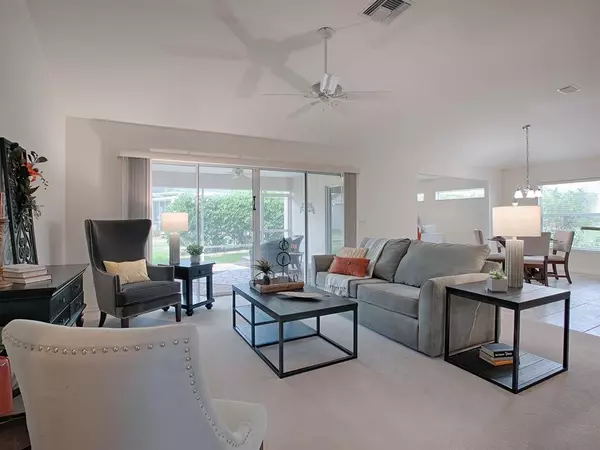$485,000
$480,000
1.0%For more information regarding the value of a property, please contact us for a free consultation.
3 Beds
2 Baths
2,206 SqFt
SOLD DATE : 01/31/2023
Key Details
Sold Price $485,000
Property Type Single Family Home
Sub Type Single Family Residence
Listing Status Sold
Purchase Type For Sale
Square Footage 2,206 sqft
Price per Sqft $219
Subdivision Vilages/Sumter
MLS Listing ID G5063329
Sold Date 01/31/23
Bedrooms 3
Full Baths 2
HOA Y/N No
Originating Board Stellar MLS
Year Built 2004
Annual Tax Amount $3,765
Lot Size 7,840 Sqft
Acres 0.18
Property Description
Welcome to 2206 sq ft of The Villages lifestyle in this lovely expanded 3/2 Lantana in a great area. Not many homes come up for sale in this quiet neighborhood. Only 11 minutes to Lake Sumter Landing; shopping, banking and restaurants close by, plus Belmont Executive golf course and Pimlico family pool right down the road. Churchill Rec Center a few minutes away. New roof (2022), freshly painted exterior (2022), and brand-new carpeting (2022). Many upgrades - textured walls and ceilings (no popcorn), rounded corners, and maple cabinets w/ rollouts & crown molding. Attached family room is wired for sound system. Textured ceramic tiles in kitchen, breakfast area, and both bathrooms. Guest bathroom has a beautiful walk-in tub. Washer/dryer included. Two-car garage plus a golf cart garage, paver driveway, plus a mansard lanai w/ large planter w/ sprinkler system. Two-foot stretch through main living area and garage. A Must See!
Location
State FL
County Sumter
Community Vilages/Sumter
Zoning R1
Interior
Interior Features Ceiling Fans(s), Living Room/Dining Room Combo, Master Bedroom Main Floor, Open Floorplan, Solid Wood Cabinets, Thermostat
Heating Natural Gas
Cooling Central Air
Flooring Carpet, Tile
Fireplace false
Appliance Built-In Oven, Dishwasher, Disposal, Dryer, Gas Water Heater, Microwave, Refrigerator, Washer
Exterior
Exterior Feature Irrigation System
Garage Spaces 2.0
Utilities Available Cable Available, Electricity Connected, Natural Gas Connected, Water Connected
Roof Type Shingle
Attached Garage true
Garage true
Private Pool No
Building
Entry Level One
Foundation Slab
Lot Size Range 0 to less than 1/4
Sewer Public Sewer
Water None
Structure Type Block
New Construction false
Others
Pets Allowed Yes
Senior Community Yes
Ownership Fee Simple
Monthly Total Fees $179
Acceptable Financing Cash, Conventional, VA Loan
Listing Terms Cash, Conventional, VA Loan
Special Listing Condition None
Read Less Info
Want to know what your home might be worth? Contact us for a FREE valuation!

Our team is ready to help you sell your home for the highest possible price ASAP

© 2024 My Florida Regional MLS DBA Stellar MLS. All Rights Reserved.
Bought with REALTY EXECUTIVES IN THE VILLAGES
GET MORE INFORMATION

REALTORS®






