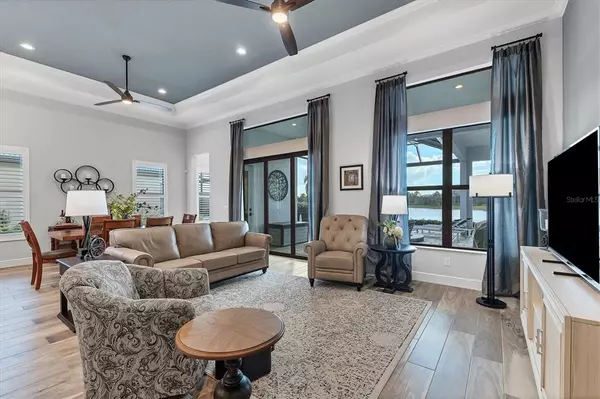$1,150,000
$1,150,000
For more information regarding the value of a property, please contact us for a free consultation.
3 Beds
3 Baths
2,518 SqFt
SOLD DATE : 01/31/2023
Key Details
Sold Price $1,150,000
Property Type Single Family Home
Sub Type Single Family Residence
Listing Status Sold
Purchase Type For Sale
Square Footage 2,518 sqft
Price per Sqft $456
Subdivision Aria
MLS Listing ID N6123722
Sold Date 01/31/23
Bedrooms 3
Full Baths 2
Half Baths 1
Construction Status Inspections
HOA Fees $339/qua
HOA Y/N Yes
Originating Board Stellar MLS
Year Built 2021
Annual Tax Amount $9,950
Lot Size 0.270 Acres
Acres 0.27
Property Description
Bask yourself in luxury in this ultra-gorgeous custom-built home by Neal Signature Homes. Imagine living the life you’ve earned as you begin the next chapter here in this highly sought-after community. No expense was spared when designing this Cortina floor plan with over $200,000 in design options, upgrades and an in-ground, gas-heated saltwater pool and spa. From the premium lakefront homesite to the level six wood-plank tile flooring and cabinetry, this beauty is sure to please. The grand entry welcomes you into a living masterpiece of comfort and sophistication throughout. With 2,500 square feet of living space, this spacious home offers a great room that is the heart of it all, providing an open layout overlooking the south-facing lanai and pool and spa. What better way to relax than lounging poolside on the sun shelf looking out at the glistening lake or simply reading a good book with your favorite beverage. If you love to entertain, the chef’s gourmet kitchen has it all: GE Profile stainless steel appliance package, level six stone tile backsplash, kitchen island level nine cabinets with deco trim package and extended countertop space, pot/pan drawer banks, soft-close doors and drawers, 42-inch cabinets with under-mounted LED mood lighting, roll-out shelves, 4-inch quartz countertops, double wall oven with built-in air fryer, natural gas 36-inch wide cooktop and Wi-Fi smart technology. This luxurious home's owner's suite is host to a tranquil bedroom with French doors that open to the extended outdoor living area with a privacy wall addition, a grand master bath with oversized walk-in closet and custom built-ins; a spa-worthy, luxury walk-in shower with deco drain and dual rain showerheads, dual vanities with drawer banks, quartz countertops and private water closet. The art of home is instantly recognized when you step inside this tranquil space that offers two guest bedrooms, guest bath, study/den, pool powder bath and custom laundry room with utility sink and generous cabinetry for storage. Some important features when considering this home include high-impact windows and slider, 12-foot ceilings, Trane 16-seer variable speed air handler with humidity control and smart thermostat, radiant barrier shield in the roof, water filtration system, Tempest security system, two individual garages with space for three vehicles, including keyless entry and Liftmaster belt-drive opener with Wi-Fi MyQ technology, whole-house rain gutter system, paver driveway and walkway and coach lighting. Aria is a Mediterranean-inspired, gated community that encompasses 152 acres of pristine Florida landscape. Tranquil nature preserves with resort-style amenities include a community pool and spa, clubhouse, fitness center and pickleball. There’s never a shortage of activities to keep you busy. Conveniently located near I-75, you can be in Historic Downtown Venice or Sarasota in minutes. Living the life you’ve earned can be more than just a dream, why not start your journey here.
Location
State FL
County Sarasota
Community Aria
Zoning PUD
Rooms
Other Rooms Den/Library/Office, Inside Utility
Interior
Interior Features Ceiling Fans(s), Coffered Ceiling(s), Eat-in Kitchen, High Ceilings, Kitchen/Family Room Combo, Living Room/Dining Room Combo, Master Bedroom Main Floor, Open Floorplan, Smart Home, Solid Surface Counters, Stone Counters, Thermostat, Walk-In Closet(s), Window Treatments
Heating Central, Electric, Natural Gas
Cooling Central Air, Humidity Control
Flooring Carpet, Tile
Furnishings Unfurnished
Fireplace false
Appliance Built-In Oven, Convection Oven, Cooktop, Dishwasher, Disposal, Dryer, Gas Water Heater, Refrigerator, Washer, Water Filtration System
Laundry Inside, Laundry Room
Exterior
Exterior Feature French Doors, Irrigation System, Lighting, Rain Gutters, Sidewalk, Sliding Doors
Parking Features Driveway, Garage Door Opener, Garage Faces Side
Garage Spaces 3.0
Pool Child Safety Fence, Gunite, Heated, In Ground, Lighting, Salt Water, Self Cleaning
Community Features Clubhouse, Fitness Center, Gated, Pool, Sidewalks
Utilities Available Cable Available, Electricity Connected, Natural Gas Connected, Phone Available, Sewer Connected, Water Connected
Amenities Available Fitness Center, Gated, Pickleball Court(s), Pool
View Pool, Water
Roof Type Tile
Porch Covered, Patio, Rear Porch, Screened
Attached Garage true
Garage true
Private Pool Yes
Building
Lot Description Landscaped, Sidewalk, Paved, Private
Entry Level One
Foundation Slab
Lot Size Range 1/4 to less than 1/2
Builder Name Neal Signature Homes
Sewer Public Sewer
Water Canal/Lake For Irrigation, Public
Architectural Style Mediterranean
Structure Type Block, Stucco
New Construction false
Construction Status Inspections
Schools
Elementary Schools Laurel Nokomis Elementary
Middle Schools Laurel Nokomis Middle
High Schools Venice Senior High
Others
Pets Allowed Yes
HOA Fee Include Pool, Management, Pool, Private Road
Senior Community No
Ownership Fee Simple
Monthly Total Fees $339
Acceptable Financing Cash, Conventional
Membership Fee Required Required
Listing Terms Cash, Conventional
Special Listing Condition None
Read Less Info
Want to know what your home might be worth? Contact us for a FREE valuation!

Our team is ready to help you sell your home for the highest possible price ASAP

© 2024 My Florida Regional MLS DBA Stellar MLS. All Rights Reserved.
Bought with HOMESMART
GET MORE INFORMATION

REALTORS®






