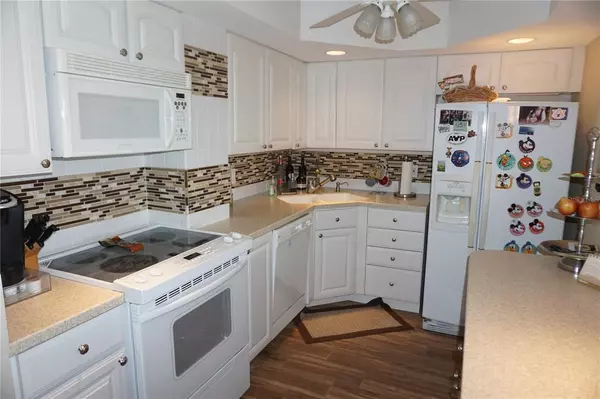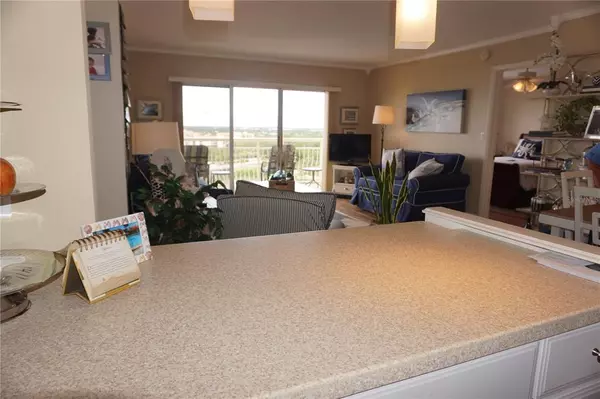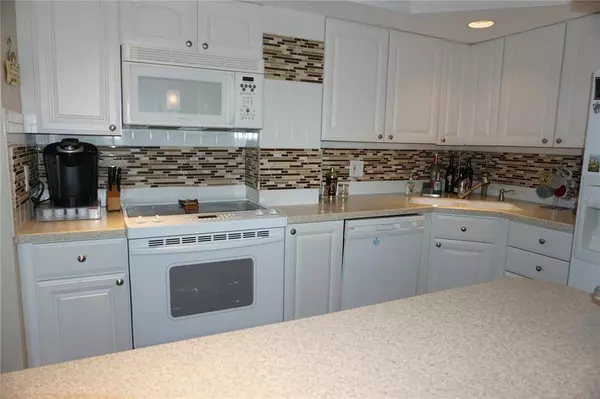$439,900
$439,900
For more information regarding the value of a property, please contact us for a free consultation.
2 Beds
2 Baths
1,110 SqFt
SOLD DATE : 01/26/2023
Key Details
Sold Price $439,900
Property Type Condo
Sub Type Condominium
Listing Status Sold
Purchase Type For Sale
Square Footage 1,110 sqft
Price per Sqft $396
Subdivision Bayway Isles Point Brittany Six
MLS Listing ID U8174931
Sold Date 01/26/23
Bedrooms 2
Full Baths 2
Condo Fees $667
Construction Status Inspections
HOA Y/N No
Originating Board Stellar MLS
Year Built 1974
Annual Tax Amount $3,364
Property Description
updated condo! The large balcony is overlooking Boca Ciega Bay, the Inter Coastal Waterways and a GREAT view of downtown St. Pete. There is on better place to watch fireworks. This 2 bedrooms, 2 baths beauty is probably one of the few residences at Point Brittany/Bayway Isles with its own private utility room with a washer and dryer hookups. Totally renovated kitchen with raised ceiling, designer tile, breakfast bar looking into the living room. Tiled floors in foyer, living room and dining room. Master bedroom with large walk-in closet, overhead shower and opaque sliding doors. This 55+ community boasts 30 acres of tropical landscaping, 4 heated pools and a spa, very active clubhouse with fitness center, card rooms, fireplace, clay tennis courts outside fire pit, bike and kayak storage. All of this just minutes away from the white sandy beaches, shoppes downtown, museums, art galleries and restaurants are just 8 min away.
Location
State FL
County Pinellas
Community Bayway Isles Point Brittany Six
Direction S
Interior
Interior Features Ceiling Fans(s), Crown Molding, Living Room/Dining Room Combo, Open Floorplan, Thermostat, Walk-In Closet(s), Window Treatments
Heating Central, Electric
Cooling Central Air
Flooring Carpet, Ceramic Tile
Furnishings Unfurnished
Fireplace false
Appliance Dishwasher, Disposal, Electric Water Heater, Microwave, Refrigerator
Exterior
Exterior Feature Balcony
Garage Spaces 1.0
Pool In Ground
Community Features Association Recreation - Owned, Buyer Approval Required, Fishing, Gated, Irrigation-Reclaimed Water, Park, Sidewalks, Tennis Courts, Waterfront, Wheelchair Access
Utilities Available Cable Connected, Electricity Connected, Sewer Connected
Amenities Available Boat Slip, Cable TV, Clubhouse, Dock, Elevator(s), Fitness Center, Gated, Laundry, Maintenance, Park, Pickleball Court(s), Pool, Sauna, Shuffleboard Court, Spa/Hot Tub, Storage, Tennis Court(s), Trail(s), Vehicle Restrictions, Wheelchair Access
Waterfront Description Bay/Harbor
View Y/N 1
Water Access 1
Water Access Desc Bay/Harbor
Roof Type Concrete, Membrane
Attached Garage true
Garage true
Private Pool No
Building
Story 18
Entry Level One
Foundation Slab
Sewer Public Sewer
Water Public
Structure Type Block
New Construction false
Construction Status Inspections
Others
Pets Allowed Yes
HOA Fee Include Cable TV, Common Area Taxes, Pool, Escrow Reserves Fund, Internet, Maintenance Structure, Maintenance Grounds, Management, Pest Control, Pool, Private Road, Recreational Facilities, Sewer, Trash, Water
Senior Community Yes
Pet Size Small (16-35 Lbs.)
Ownership Condominium
Monthly Total Fees $667
Acceptable Financing Cash, Conventional
Listing Terms Cash, Conventional
Num of Pet 1
Special Listing Condition None
Read Less Info
Want to know what your home might be worth? Contact us for a FREE valuation!

Our team is ready to help you sell your home for the highest possible price ASAP

© 2025 My Florida Regional MLS DBA Stellar MLS. All Rights Reserved.
Bought with LPT REALTY
GET MORE INFORMATION
REALTORS®






