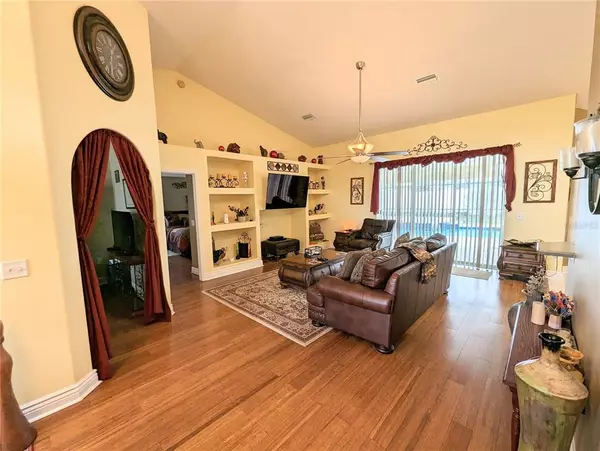$379,900
$379,900
For more information regarding the value of a property, please contact us for a free consultation.
3 Beds
2 Baths
2,127 SqFt
SOLD DATE : 01/25/2023
Key Details
Sold Price $379,900
Property Type Single Family Home
Sub Type Single Family Residence
Listing Status Sold
Purchase Type For Sale
Square Footage 2,127 sqft
Price per Sqft $178
Subdivision Bent Tree
MLS Listing ID OM649872
Sold Date 01/25/23
Bedrooms 3
Full Baths 2
HOA Fees $16/ann
HOA Y/N Yes
Originating Board Stellar MLS
Year Built 2002
Annual Tax Amount $2,659
Lot Size 10,454 Sqft
Acres 0.24
Lot Dimensions 86x123
Property Description
Quality and convenience just in time for Christmas! Upon entering this STUNNING pool home, you will be greeted with high ceilings and hardwood floors. This 3/2/2 has a separate large office as well as a built-in desk just off the kitchen. You'll have plenty of counter space to prepare all of your holiday meals that can be enjoyed in the formal dining room, breakfast Nook, or on barstools at the elevated countertop. The oversized master bedroom has a sitting area, two closets, and a hallway that leads to the master bath. This bathroom has double sinks, oversized soaking tub, separate shower, and a separate toilet enclosure. You can enjoy your morning coffee or evening glass of wine overlooking the screened enclosed heated pool and spa. The backyard Is nicely landscaped and fully fenced with vinyl fencing. ROOF REPLACED IN 2019, HVAC REPLACED IN 2015, and The pool was resurfaced 2 years ago. There's a 250 gallon LP gas underground tank runs 25' to pool heater. Call to schedule your showing TODAY.
Location
State FL
County Marion
Community Bent Tree
Zoning R1
Rooms
Other Rooms Den/Library/Office
Interior
Interior Features Cathedral Ceiling(s), Ceiling Fans(s), Eat-in Kitchen, Master Bedroom Main Floor, Open Floorplan, Split Bedroom, Thermostat, Walk-In Closet(s), Window Treatments
Heating Heat Pump
Cooling Central Air
Flooring Tile, Wood
Fireplace false
Appliance Dishwasher, Electric Water Heater, Microwave, Range, Refrigerator
Laundry Inside, Laundry Room
Exterior
Exterior Feature Private Mailbox
Garage Spaces 2.0
Fence Fenced, Vinyl
Pool In Ground
Community Features Deed Restrictions, Golf Carts OK
Utilities Available Cable Available, Underground Utilities, Water Connected
Amenities Available Other
Roof Type Shingle
Porch Deck, Enclosed, Rear Porch, Screened
Attached Garage true
Garage true
Private Pool Yes
Building
Story 1
Entry Level One
Foundation Slab
Lot Size Range 0 to less than 1/4
Sewer Septic Tank
Water Public
Architectural Style Contemporary
Structure Type Block
New Construction false
Others
Pets Allowed Yes
HOA Fee Include Common Area Taxes, Other
Senior Community No
Ownership Fee Simple
Monthly Total Fees $16
Acceptable Financing Cash, Conventional, FHA, VA Loan
Membership Fee Required Required
Listing Terms Cash, Conventional, FHA, VA Loan
Special Listing Condition None
Read Less Info
Want to know what your home might be worth? Contact us for a FREE valuation!

Our team is ready to help you sell your home for the highest possible price ASAP

© 2024 My Florida Regional MLS DBA Stellar MLS. All Rights Reserved.
Bought with FL HOME SALES & DEV
GET MORE INFORMATION

REALTORS®






