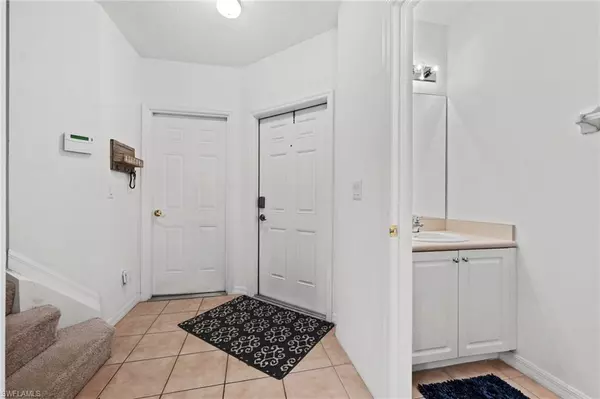$242,500
$249,900
3.0%For more information regarding the value of a property, please contact us for a free consultation.
2 Beds
3 Baths
1,143 SqFt
SOLD DATE : 01/26/2023
Key Details
Sold Price $242,500
Property Type Townhouse
Sub Type Townhouse
Listing Status Sold
Purchase Type For Sale
Square Footage 1,143 sqft
Price per Sqft $212
Subdivision Olympia Pointe
MLS Listing ID 222086697
Sold Date 01/26/23
Bedrooms 2
Full Baths 2
Half Baths 1
HOA Y/N Yes
Originating Board Bonita Springs
Year Built 2006
Annual Tax Amount $1,467
Tax Year 2021
Lot Size 1,611 Sqft
Acres 0.037
Property Description
This well-kept townhouse with one car garage in centrally located Olympia Pointe is move-in ready. Close to I75, shopping centers- Forum and restaurants. Home has 2 bedrooms 2 ensuite baths upstairs and a nice open floor concept on first floor with half bath. Lots of storage with two walk-in closets in master, walk-in closet in second bedroom, storage under the stairs and additional storage closets. Abundance of light in living area with triple sliders to enclosed patio. Back of home is private with fence and preserve view. AC and water heater replaced at end of 2019. Olympia Pointe has heated pool/spa, playground, fitness/exercise room, social room with kitchen and billiards/library room. Pet friendly community with sidewalks throughout. Home comes with manual hurricane shutters. Home withstood Hurricane Ian with no damage.
Location
State FL
County Lee
Area La05 - West Lehigh Acres
Zoning PUD
Rooms
Primary Bedroom Level Master BR Upstairs
Master Bedroom Master BR Upstairs
Dining Room Breakfast Bar, Dining - Living
Kitchen Pantry
Interior
Interior Features Wired for Data, Pantry
Heating Central Electric
Cooling Ceiling Fan(s), Central Electric
Flooring Carpet, Tile
Window Features Single Hung, Shutters - Manual, Window Coverings
Appliance Dishwasher, Disposal, Dryer, Microwave, Refrigerator/Icemaker, Self Cleaning Oven, Washer
Laundry In Garage
Exterior
Exterior Feature Sprinkler Auto
Garage Spaces 1.0
Community Features Billiards, Clubhouse, Park, Pool, Community Room, Community Spa/Hot tub, Playground, Sidewalks, Street Lights, Gated
Utilities Available Underground Utilities, Cable Available
Waterfront Description None
View Y/N Yes
View Preserve
Roof Type Tile
Street Surface Paved
Porch Screened Lanai/Porch, Patio
Garage Yes
Private Pool No
Building
Lot Description Regular
Story 2
Sewer Central
Water Central
Level or Stories Two, Multi-Story Home, 2 Story
Structure Type Concrete Block, Stucco
New Construction No
Schools
Elementary Schools Lee County School Choice
Middle Schools Lee County School Choice
High Schools Lee County School Choice
Others
HOA Fee Include Irrigation Water, Maintenance Grounds, Legal/Accounting, Manager, Pest Control Exterior, Rec Facilities, Reserve, Security, Street Lights, Street Maintenance
Tax ID 25-44-25-P2-00300.4820
Ownership Single Family
Security Features Smoke Detector(s), Smoke Detectors
Acceptable Financing Buyer Finance/Cash
Listing Terms Buyer Finance/Cash
Read Less Info
Want to know what your home might be worth? Contact us for a FREE valuation!

Our team is ready to help you sell your home for the highest possible price ASAP
Bought with SWFL Real Estate Experts
GET MORE INFORMATION
REALTORS®






