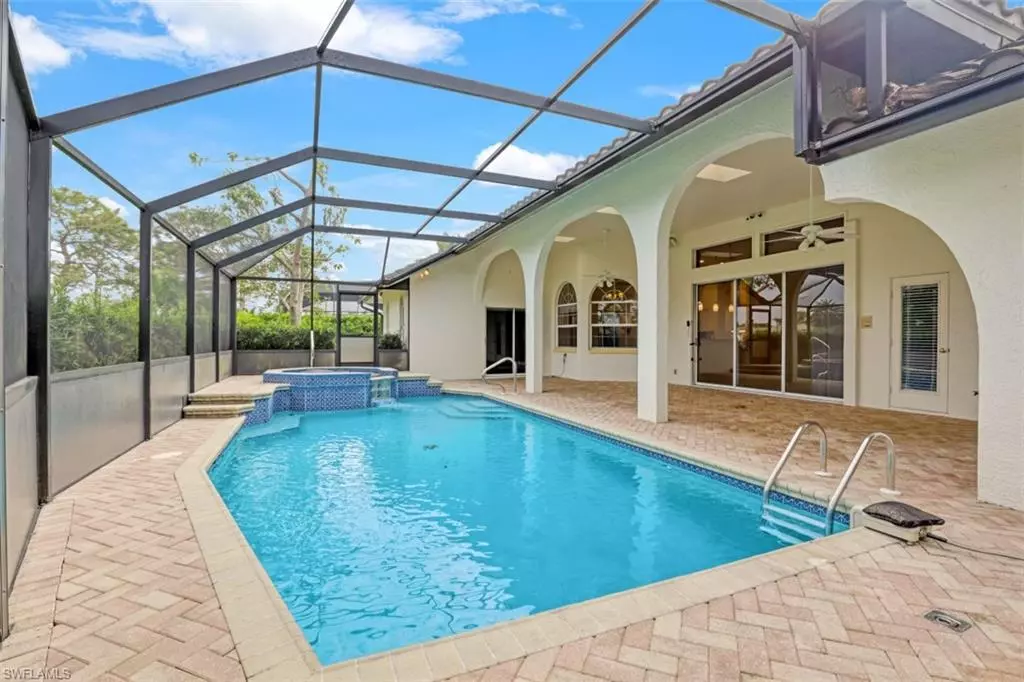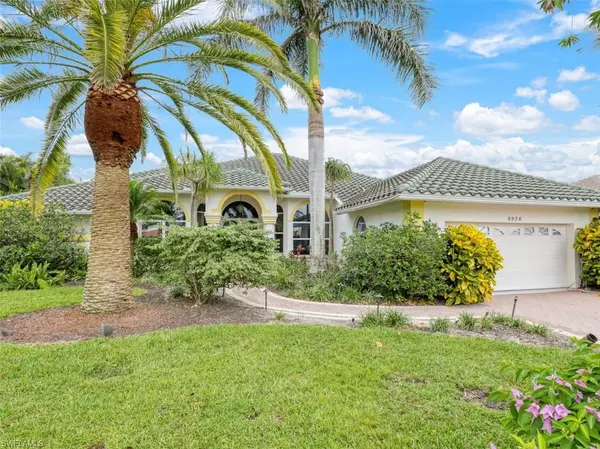$750,000
$649,000
15.6%For more information regarding the value of a property, please contact us for a free consultation.
3 Beds
4 Baths
2,541 SqFt
SOLD DATE : 01/24/2023
Key Details
Sold Price $750,000
Property Type Single Family Home
Sub Type Ranch,Single Family Residence
Listing Status Sold
Purchase Type For Sale
Square Footage 2,541 sqft
Price per Sqft $295
Subdivision Spanish Wells
MLS Listing ID 222085082
Sold Date 01/24/23
Bedrooms 3
Full Baths 4
HOA Y/N No
Originating Board Naples
Year Built 1993
Annual Tax Amount $5,965
Tax Year 2021
Lot Size 0.270 Acres
Acres 0.27
Property Description
HIGHLY DESIRABLE 3 + DEN BR, 4 BA POOL home with a 2 CAR GARAGE in Spanish Wells Golf & Country Club awaits your personal touch! Fabulous open floor plan with a HUGE outdoor living space for entertaining family & friends with plenty of covered space! Roof replaced in 2017, 2 newer A/C units ( 2015 & 2018), pool cage replaced in 2018 (no damage from IAN). Home features a large, open great room w/ kitchen, living & dining open to one another, volume ceilings, sliding glass doors that open to a beautiful screened lanai, & So MUCH MORE. In the evening, retire to your MBR retreat w/access to the pool/lanai area. The en suite master bath has plenty of space for 2! Guest BRs are privately tucked away from the main living areas w/a den just off the living room that could serve as an additional guest room when the family visits. This GRAND home is in the perfect location - VERY CLOSE to the world famous Barefoot Beach, restaurants, entertainment, & shopping! For an additional fee, you can purchase a social or golf membership to Spanish Wells Country Club. Adjacent lot also available (optional)!! Do not MISS this fabulous opportunity to own an estate home minutes to the beach!
Location
State FL
County Lee
Area Spanish Wells
Zoning PUD
Rooms
Bedroom Description Split Bedrooms
Dining Room Breakfast Bar, Dining - Living, Eat-in Kitchen
Interior
Interior Features Laundry Tub, Pantry, Smoke Detectors, Vaulted Ceiling(s), Walk-In Closet(s)
Heating Central Electric
Flooring Carpet, Laminate, Tile
Equipment Auto Garage Door, Dishwasher, Dryer, Microwave, Range, Refrigerator/Icemaker, Smoke Detector, Washer
Furnishings Unfurnished
Fireplace No
Appliance Dishwasher, Dryer, Microwave, Range, Refrigerator/Icemaker, Washer
Heat Source Central Electric
Exterior
Exterior Feature Screened Balcony
Parking Features Attached
Garage Spaces 2.0
Pool Community, Below Ground, Concrete, Equipment Stays, Electric Heat
Community Features Clubhouse, Pool, Fitness Center, Putting Green, Tennis Court(s), Gated, Golf
Amenities Available Billiard Room, Clubhouse, Pool, Fitness Center, Pickleball, Private Membership, Putting Green, Tennis Court(s)
Waterfront Description None
View Y/N Yes
View Golf Course, Landscaped Area
Roof Type Tile
Street Surface Paved
Total Parking Spaces 2
Garage Yes
Private Pool Yes
Building
Lot Description Golf Course
Building Description Concrete Block,Stucco, DSL/Cable Available
Story 1
Water Central
Architectural Style Ranch, Single Family
Level or Stories 1
Structure Type Concrete Block,Stucco
New Construction No
Others
Pets Allowed Yes
Senior Community No
Tax ID 03-48-25-B2-0010C.0630
Ownership Single Family
Security Features Smoke Detector(s),Gated Community
Read Less Info
Want to know what your home might be worth? Contact us for a FREE valuation!

Our team is ready to help you sell your home for the highest possible price ASAP

Bought with Amerivest Realty
GET MORE INFORMATION
REALTORS®






