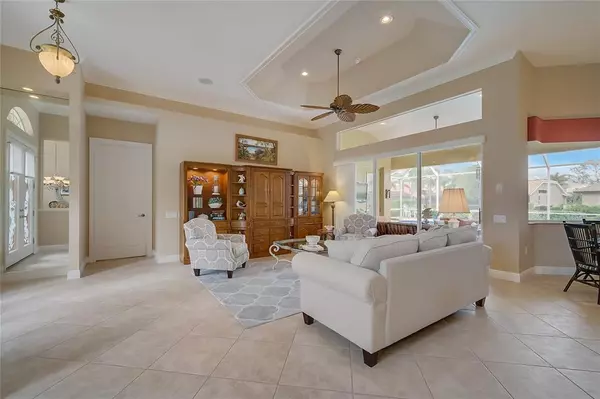$830,000
$835,000
0.6%For more information regarding the value of a property, please contact us for a free consultation.
3 Beds
3 Baths
2,876 SqFt
SOLD DATE : 01/24/2023
Key Details
Sold Price $830,000
Property Type Single Family Home
Sub Type Single Family Residence
Listing Status Sold
Purchase Type For Sale
Square Footage 2,876 sqft
Price per Sqft $288
Subdivision Venetia Ph 4
MLS Listing ID N6123998
Sold Date 01/24/23
Bedrooms 3
Full Baths 3
Construction Status Financing,Inspections
HOA Fees $173/qua
HOA Y/N Yes
Originating Board Stellar MLS
Year Built 2004
Annual Tax Amount $539
Lot Size 10,018 Sqft
Acres 0.23
Property Description
Welcome to your Florida dream home in the beautiful neighborhood of Venetia! This custom-built home is designed for family and friends to relax and enjoy their time after a long day enjoying the award-winning beaches and incredible community amenities. Upon entering your spacious home, you are welcomed by sunshine pouring into the sliders that lead out to your expansive outdoor living space. You'll have a beautiful view of your gorgeous pool area that looks out over lake views where you can enjoy the sweet sounds of Florida nature with your morning cup of coffee and catch a gorgeous sunset in the evening time. Off the formal living room is your dining room which flows to open kitchen. The kitchen has plenty of solid surface counter space with the cooktop on the kitchen island which allows for even more prep area for the chef of the family to prepare a delicious meal. The breakfast nook has an aquarium glass window looking out to the outdoor living space and the comfortable family room. The split bedroom floor plan offers a quiet oasis for everyone with the main suite off the formal living room. The suite has your own private entrance to the outdoor living space and a gorgeous nook that looks over the pool and lake that gives you the perfect place to enjoy a great book and relax after a long day of Florida sunshine. The suite is equipped with two walk-in closets and your own ensuite bathroom with a Roman shower and garden tub. With two more bedrooms and a bathroom right off the pool area there is plenty of space for family and guests to enjoy the warm Florida sunshine. This home has gorgeous features including oversized tile in the main living area, crown molding throughout, whole house sound system, central vac system with kitchen kick plate, paver driveway, landscape curbing, and insulated 18-foot door to the oversized garage that includes plenty of storage and workshop. Venetia offers a gorgeous community living with a resort style heated pool, tennis courts, basketball court, clubhouse, and fitness center. You'll be close to shopping, dining, golf courses, medical facilities, and major roadways, CoolToday park, home of the Atlanta Braves Spring Training, as well as the up-and-coming Wellen Park development and just a quick car ride the fabulous waters of the Gulf where you can enjoy heartwarming & unforgettable sunsets. ¤ Please see 3D Tour and Video ¤
Location
State FL
County Sarasota
Community Venetia Ph 4
Zoning RSF4
Interior
Interior Features Ceiling Fans(s), Coffered Ceiling(s), Eat-in Kitchen, Kitchen/Family Room Combo, Thermostat, Walk-In Closet(s)
Heating Central
Cooling Central Air
Flooring Carpet, Ceramic Tile
Fireplace false
Appliance Cooktop, Dishwasher, Disposal, Dryer, Electric Water Heater, Freezer, Microwave, Refrigerator
Exterior
Exterior Feature Irrigation System, Lighting, Sidewalk, Sliding Doors
Parking Features Driveway, Garage Door Opener, Garage Faces Side
Garage Spaces 2.0
Pool In Ground, Screen Enclosure
Community Features Buyer Approval Required, Clubhouse, Deed Restrictions, Fitness Center, Gated, Golf Carts OK, Playground, Pool, Sidewalks
Utilities Available Cable Connected, Electricity Connected, Sewer Connected, Street Lights, Water Connected
View Y/N 1
View Water
Roof Type Tile
Porch Rear Porch, Screened
Attached Garage true
Garage true
Private Pool Yes
Building
Lot Description In County, Sidewalk, Paved, Private
Entry Level One
Foundation Slab
Lot Size Range 0 to less than 1/4
Sewer Public Sewer
Water Public
Architectural Style Mediterranean
Structure Type Block, Stucco
New Construction false
Construction Status Financing,Inspections
Schools
Elementary Schools Taylor Ranch Elementary
Middle Schools Venice Area Middle
High Schools Venice Senior High
Others
Pets Allowed Yes
HOA Fee Include Cable TV, Pool, Escrow Reserves Fund, Internet
Senior Community No
Ownership Fee Simple
Monthly Total Fees $182
Acceptable Financing Cash, Conventional
Membership Fee Required Required
Listing Terms Cash, Conventional
Special Listing Condition None
Read Less Info
Want to know what your home might be worth? Contact us for a FREE valuation!

Our team is ready to help you sell your home for the highest possible price ASAP

© 2025 My Florida Regional MLS DBA Stellar MLS. All Rights Reserved.
Bought with ANDREWS & ASSOCIATES REALTY
GET MORE INFORMATION
REALTORS®






