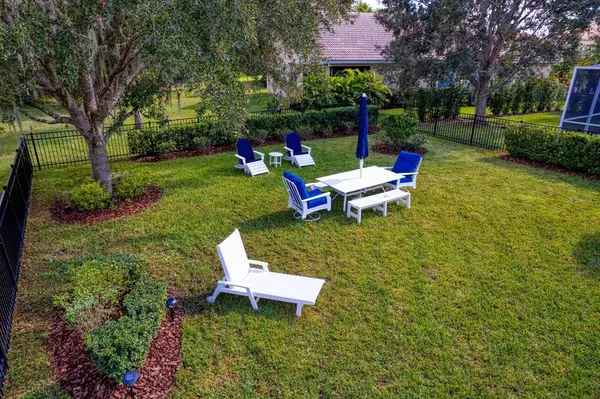$515,000
$515,000
For more information regarding the value of a property, please contact us for a free consultation.
3 Beds
2 Baths
1,796 SqFt
SOLD DATE : 01/23/2023
Key Details
Sold Price $515,000
Property Type Single Family Home
Sub Type Single Family Residence
Listing Status Sold
Purchase Type For Sale
Square Footage 1,796 sqft
Price per Sqft $286
Subdivision Cory Lake Isles Ph 5 Un 1
MLS Listing ID T3407654
Sold Date 01/23/23
Bedrooms 3
Full Baths 2
Construction Status Appraisal,Financing,Inspections
HOA Fees $26/ann
HOA Y/N Yes
Originating Board Stellar MLS
Year Built 2004
Annual Tax Amount $7,493
Lot Size 6,969 Sqft
Acres 0.16
Lot Dimensions 50x140
Property Description
High-end, big-city style adorns this home in the heart of New Tampa! Located in the sought-after, ski lake community of Cory Lake Isles, the owner has invested $70,000 in upgrades from marble floors, upgraded chandeliers, fans, automated custom blinds in the main living areas, and a fenced-in backyard, just to mention a few. Freshly painted interior with accent walls in the dining area (the mirrored credenza currently takes center stage), the dramatic 3-D world map in the 3rd secondary bedroom plus, the gold accented tray ceiling in the Owner's suite. The kitchen attributes include granite counters, a breakfast bar, and all appliances including a trash compactor. The laundry room is just off the kitchen with a newer washer, dryer, and folding counter. There is a closet in the laundry that can be used to store oversized appliances and additional pantry items. The secondary and Owner's ensuite both have stone counters and convenient bidet hand-held attachments. The Owner's suite, located in the rear of the home, offers a light and airy retreat with multiple windows and a private exit to the lanai. Both secondary bedrooms are located at the front with ample closet space and a remodeled shared bath with a shower. Yes, all baths, bedrooms, kitchen, and laundry have marble floors. Let's not forget the fenced yard that easily transforms into a spillover area for entertaining guests. The entire landscape area has been updated with permanent curbing for an added architectural detail. The AC system has been upgraded with a virus-killing blue light, a hard start kit, and a surge protector. Cory Lake Isles offers a resort-style pool with a water slide and bath house, pocket parks, a playground, a soccer field, tennis courts, roller hockey, basketball, a community boat launch for residents to enjoy the 165-acre ski lake and of course, a lot of community events! Come live YOUR Florida lifestyle in this beautiful home.
Location
State FL
County Hillsborough
Community Cory Lake Isles Ph 5 Un 1
Zoning PD
Interior
Interior Features Ceiling Fans(s), Eat-in Kitchen, Living Room/Dining Room Combo, Master Bedroom Main Floor, Stone Counters, Tray Ceiling(s), Walk-In Closet(s), Window Treatments
Heating Electric
Cooling Central Air
Flooring Bamboo, Marble
Fireplace true
Appliance Dishwasher, Disposal, Dryer, Electric Water Heater, Microwave, Range, Range Hood, Refrigerator, Trash Compactor, Washer
Laundry Inside, Laundry Room
Exterior
Exterior Feature Irrigation System, Sidewalk, Sliding Doors, Sprinkler Metered
Garage Spaces 2.0
Fence Fenced, Other
Community Features Clubhouse, Boat Ramp, Deed Restrictions, Fishing, Fitness Center, Gated, Lake, No Truck/RV/Motorcycle Parking, Playground, Pool
Utilities Available BB/HS Internet Available, Cable Available, Electricity Available, Sewer Available, Sprinkler Meter, Street Lights, Underground Utilities, Water Available
Amenities Available Basketball Court, Clubhouse, Dock, Fence Restrictions, Fitness Center, Gated, Playground, Private Boat Ramp, Recreation Facilities, Security, Tennis Court(s), Vehicle Restrictions
View Trees/Woods
Roof Type Tile
Porch Covered, Front Porch, Rear Porch
Attached Garage true
Garage true
Private Pool No
Building
Lot Description City Limits, In County, Landscaped, Sidewalk, Street Brick, Street Dead-End
Story 1
Entry Level One
Foundation Slab
Lot Size Range 0 to less than 1/4
Sewer Public Sewer
Water Public
Architectural Style Mediterranean
Structure Type Block, Stucco
New Construction false
Construction Status Appraisal,Financing,Inspections
Others
Pets Allowed Number Limit
HOA Fee Include Management
Senior Community No
Pet Size Extra Large (101+ Lbs.)
Ownership Fee Simple
Monthly Total Fees $26
Acceptable Financing Cash, Conventional, VA Loan
Membership Fee Required Required
Listing Terms Cash, Conventional, VA Loan
Num of Pet 3
Special Listing Condition None
Read Less Info
Want to know what your home might be worth? Contact us for a FREE valuation!

Our team is ready to help you sell your home for the highest possible price ASAP

© 2025 My Florida Regional MLS DBA Stellar MLS. All Rights Reserved.
Bought with LPT REALTY, LLC
GET MORE INFORMATION
REALTORS®






