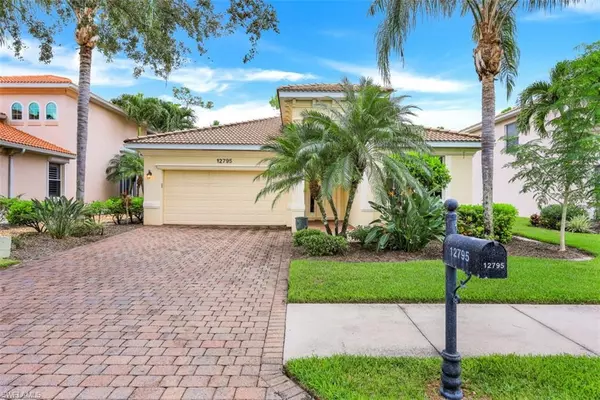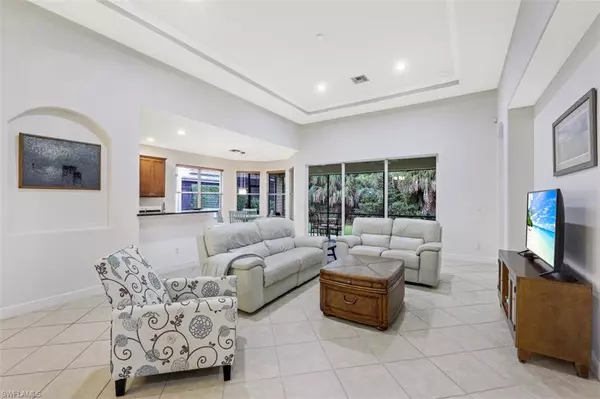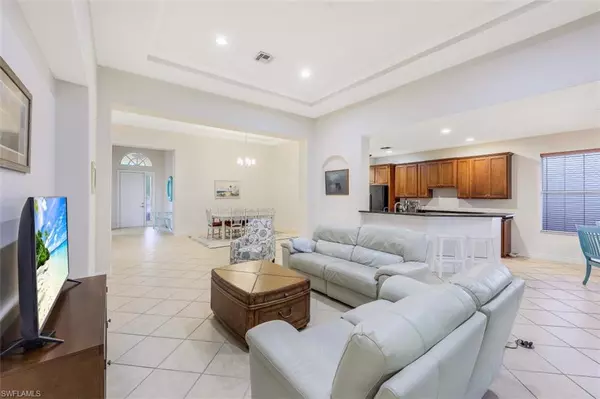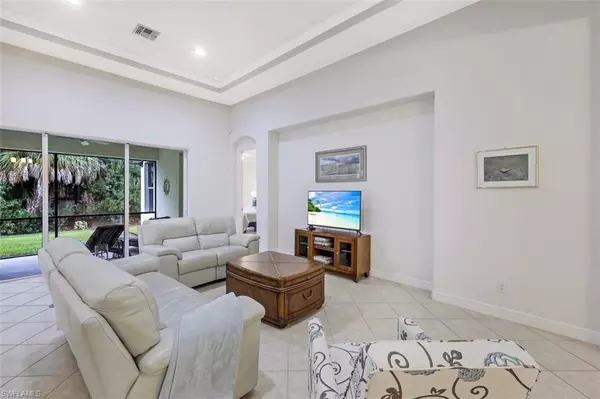$720,000
$749,000
3.9%For more information regarding the value of a property, please contact us for a free consultation.
3 Beds
2 Baths
2,060 SqFt
SOLD DATE : 01/20/2023
Key Details
Sold Price $720,000
Property Type Single Family Home
Sub Type Ranch,Single Family Residence
Listing Status Sold
Purchase Type For Sale
Square Footage 2,060 sqft
Price per Sqft $349
Subdivision Aviano
MLS Listing ID 222069379
Sold Date 01/20/23
Bedrooms 3
Full Baths 2
HOA Y/N Yes
Originating Board Naples
Year Built 2006
Annual Tax Amount $3,731
Tax Year 2021
Lot Size 7,405 Sqft
Acres 0.17
Property Description
Don't miss out on this single family home located in the center of Naples. Aviano is NOT in a flood zone. Soaring 12' ceilings throughout the main living area with a massive open concept living/dining room and kitchen. A split floorpan with 3 bedrooms and 2 full baths. 8' doors throughout the home and a gas stove for the cook in your family. Kitchen has 42" cabinets with recessed lighting throughout main living area. Gorgeous flooring in all the bedrooms, along with plenty of closet space. Your master bedroom has an entrance to your private south-facing lanai with preserve views along with a master bathroom that includes a large soaking tub. This one story home has newer air and water purification systems installed. Aviano is a peaceful, family/retiree, pet friendly community located in an A+ school district close to plenty of restaurants and shopping, less than a ten minute drive to Naples' beautiful beaches. The backyard has plenty of space for you to design your own pool or you can take a short walk to the clubhouse!
Location
State FL
County Collier
Area Aviano
Rooms
Bedroom Description Master BR Ground,Split Bedrooms
Dining Room Breakfast Bar, Eat-in Kitchen, Formal
Kitchen Gas Available, Pantry
Interior
Interior Features Foyer, Tray Ceiling(s)
Heating Central Electric
Flooring Laminate, Tile
Equipment Auto Garage Door, Cooktop - Gas, Dishwasher, Disposal, Dryer, Microwave, Refrigerator/Freezer, Wall Oven, Water Treatment Owned
Furnishings Unfurnished
Fireplace No
Appliance Gas Cooktop, Dishwasher, Disposal, Dryer, Microwave, Refrigerator/Freezer, Wall Oven, Water Treatment Owned
Heat Source Central Electric
Exterior
Exterior Feature Screened Lanai/Porch
Parking Features Driveway Paved, Attached
Garage Spaces 2.0
Pool Community
Community Features Clubhouse, Pool, Fitness Center, Gated
Amenities Available Clubhouse, Pool, Community Room, Spa/Hot Tub, Fitness Center
Waterfront Description None
View Y/N Yes
View Landscaped Area, Privacy Wall
Roof Type Tile
Street Surface Paved
Total Parking Spaces 2
Garage Yes
Private Pool No
Building
Lot Description Regular
Story 1
Water Central
Architectural Style Ranch, Single Family
Level or Stories 1
Structure Type Concrete Block,Stucco
New Construction No
Schools
Elementary Schools Osceola Elementary School
Middle Schools Pine Ridge Middle School
High Schools Barron Collier High School
Others
Pets Allowed Limits
Senior Community No
Tax ID 22700051764
Ownership Single Family
Security Features Gated Community
Num of Pet 2
Read Less Info
Want to know what your home might be worth? Contact us for a FREE valuation!

Our team is ready to help you sell your home for the highest possible price ASAP

Bought with John R Wood Properties
GET MORE INFORMATION
REALTORS®






